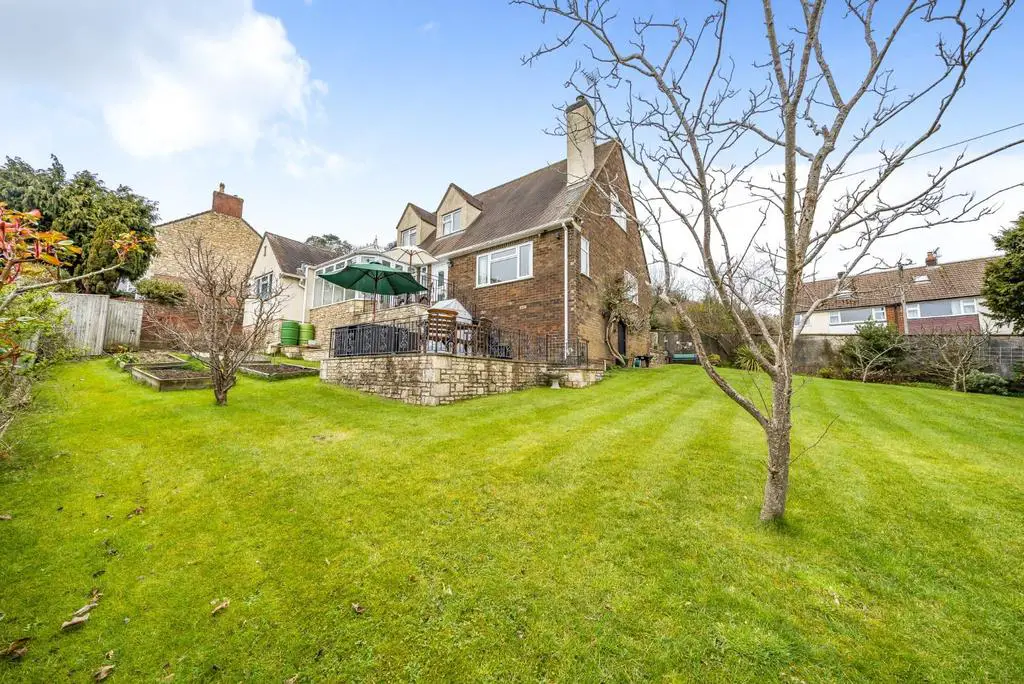
House For Sale £700,000
Having the most fantastic views, this individual detached property can be found in a highly sought after location in the market town of Wotton Under Edge. Sitting within a substantial plot the property provides versatile accommodation arranged over two floors. On entering the property you are met by an entrance hallway which leads to the lounge/dining room and through into the fitted kitchen. A rear porch is found off of the kitchen which gives access to the front garden. A further reception room/bedroom, giving access to the conservatory and shower room, with utility area also on the ground floor. The first floor consists of a landing area, with panoramic views, which in turn leads to the main bedroom, bathroom and two further bedrooms. Outside the property has beautifully maintained gardens with various seating areas taking in the views, access to the under-croft with ample paved driveway parking to the front. There is also a tandem double garage with over-head storage. A beautiful family home.
Entrance Hallway - Via glazed door with further window, radiator, stairs to first floor, doors to;
Lounge/Dining Area - Dual aspect windows with wonderful views across the market town of Wotton and beyond, feature fireplace with brick arch and wood-burning stove on hearth, radiators, open to;
Fitted Kitchen - Door to rear porch, window to rear aspect, range of wall and base units with wood work-surfaces, space for dish-washer and fridge, one and a half bowl sink unit with mixer tap, integral oven and hob with extractor, tiled splash-backs, door to hallway.
Rear Porch - Door to garden, large cupboard with space for fridge/freezer, radiator, windows to rear aspect.
Ground Floor Shower Room - Window to rear aspect, heated towel rail, corner shower cubicle, tiled flooring, WC, wash hand basin with unit below, part tiled walls, door to:
Utility Area - Window to rear aspect, space for tumble dryer, freezer and washing machine, tiled flooring.
Reception Room/Bedroom - Patio door to conservatory, radiator, sliding door storage cupboard.
Conservatory - With panoramic views across the town, tiled flooring, French doors to garden, low walling, windows to sides.
Landing Area - Window to front aspect with panoramic views. access to loft space, radiator, doors to;
Bedroom - Window to side aspect with views, wardrobes with sliding doors, radiator, door to generous eave storage space.
Bathroom - Window to rear aspect, modern wash hand basin with unit below, bath, heated towel rail, corner shower cubicle, eaves storage space, shave point.
Bedroom - Window to front aspect with panoramic views, radiator, eaves storage space, range of fitted wardrobes, sink with unit below, mirror and light, door to;
Bedroom - Velux window to rear aspect, radiator.
Garden - The property has a delightful, well-established garden with the most wonderful views across Wotton and beyond. There are various seating areas, some of which are raised so that the beautiful views can be admired; with paths leading around the property where you will find a variety of plants and shrubs. There are also various fruit trees including an old pear tree, apple and plum trees to name a few and vegetable beds. The property also has a useful undercroft accessed via the garden. These rooms house the gas boiler and water softener for the house.
Parking-Garage - The tandem double garage can be found to the side of the property with up and over door. power and light, window to rear aspect, over-head storage with personal, door to side.
Entrance Hallway - Via glazed door with further window, radiator, stairs to first floor, doors to;
Lounge/Dining Area - Dual aspect windows with wonderful views across the market town of Wotton and beyond, feature fireplace with brick arch and wood-burning stove on hearth, radiators, open to;
Fitted Kitchen - Door to rear porch, window to rear aspect, range of wall and base units with wood work-surfaces, space for dish-washer and fridge, one and a half bowl sink unit with mixer tap, integral oven and hob with extractor, tiled splash-backs, door to hallway.
Rear Porch - Door to garden, large cupboard with space for fridge/freezer, radiator, windows to rear aspect.
Ground Floor Shower Room - Window to rear aspect, heated towel rail, corner shower cubicle, tiled flooring, WC, wash hand basin with unit below, part tiled walls, door to:
Utility Area - Window to rear aspect, space for tumble dryer, freezer and washing machine, tiled flooring.
Reception Room/Bedroom - Patio door to conservatory, radiator, sliding door storage cupboard.
Conservatory - With panoramic views across the town, tiled flooring, French doors to garden, low walling, windows to sides.
Landing Area - Window to front aspect with panoramic views. access to loft space, radiator, doors to;
Bedroom - Window to side aspect with views, wardrobes with sliding doors, radiator, door to generous eave storage space.
Bathroom - Window to rear aspect, modern wash hand basin with unit below, bath, heated towel rail, corner shower cubicle, eaves storage space, shave point.
Bedroom - Window to front aspect with panoramic views, radiator, eaves storage space, range of fitted wardrobes, sink with unit below, mirror and light, door to;
Bedroom - Velux window to rear aspect, radiator.
Garden - The property has a delightful, well-established garden with the most wonderful views across Wotton and beyond. There are various seating areas, some of which are raised so that the beautiful views can be admired; with paths leading around the property where you will find a variety of plants and shrubs. There are also various fruit trees including an old pear tree, apple and plum trees to name a few and vegetable beds. The property also has a useful undercroft accessed via the garden. These rooms house the gas boiler and water softener for the house.
Parking-Garage - The tandem double garage can be found to the side of the property with up and over door. power and light, window to rear aspect, over-head storage with personal, door to side.
