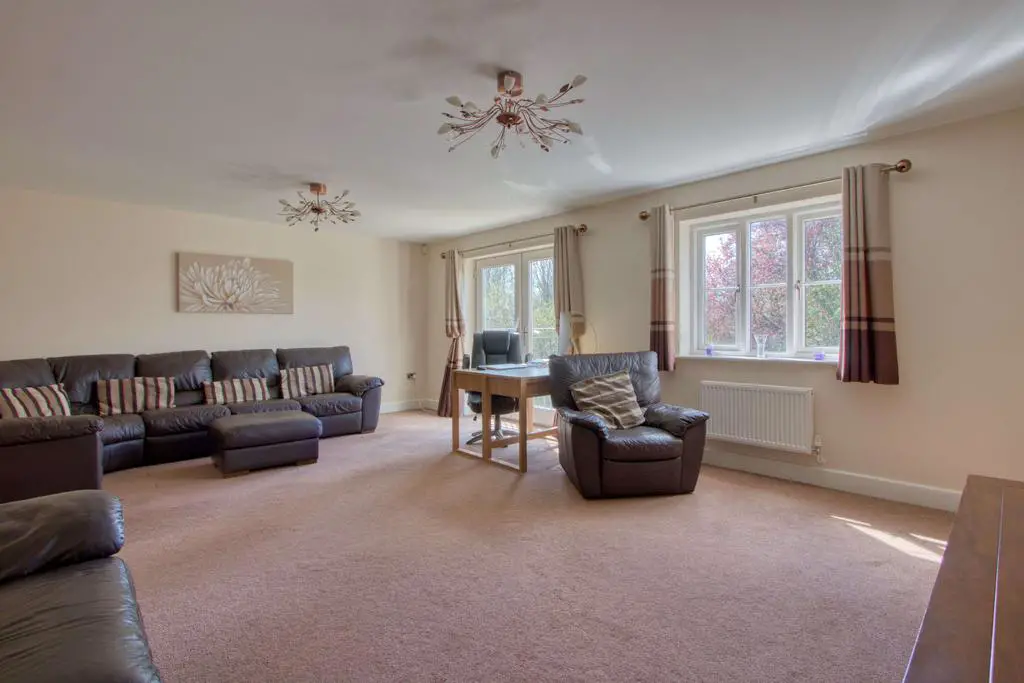
House For Sale £500,000
Situated just off Staplegrove Road this superior five bedroom end of terrace home offers fantastic accommodation arranged over three floors. The property benefits from a South West facing garden, plenty of parking and a generous garage. Just a short walk to the town centre and backing on to the lovely Longrun Meadow.
This home includes:
Additional Information:
Five Double Bedrooms
South West Garden
Easy Access to Town Centre and Open Fields
Garage, Parking and good storage
Large Reception Rooms
Council Tax:
Band F
This home includes:
- 01 - Hallway
5.3m x 2.57m (13.6 sqm) - 17' 4" x 8' 5" (146 sqft)
Stairs to first floor. Storage cupboard. - 02 - Study
2.71m x 2.54m (6.8 sqm) - 8' 10" x 8' 4" (74 sqft) - 03 - Dining Room
5.46m x 2.91m (15.8 sqm) - 17' 10" x 9' 6" (171 sqft) - 04 - WC
1.58m x 1.13m (1.8 sqm) - 5' 2" x 3' 8" (19 sqft) - 05 - Kitchen / Breakfast Room
6.41m x 4.7m (30.1 sqm) - 21' x 15' 5" (324 sqft)
French doors to rear garden. - 06 - Utility Room
3.02m x 1.8m (5.4 sqm) - 9' 10" x 5' 10" (58 sqft)
Door to garage. - 07 - First Floor Landing
3.28m x 2.45m (8 sqm) - 10' 9" x 8' (86 sqft)
Stairs to top floor - 08 - Living Room
6.44m x 4.74m (30.5 sqm) - 21' 1" x 15' 6" (328 sqft)
Doors to Juliet Balcony - 09 - Bathroom
3.08m x 1.99m (6.1 sqm) - 10' 1" x 6' 6" (65 sqft) - 10 - Bedroom 2
4.04m x 2.96m (11.9 sqm) - 13' 3" x 9' 8" (128 sqft) - 11 - Bedroom 4
3.41m x 2.7m (9.2 sqm) - 11' 2" x 8' 10" (99 sqft) - 12 - Second Floor Landing
3.42m x 1.43m (4.8 sqm) - 11' 2" x 4' 8" (52 sqft)
Access to attic - 13 - Bedroom 1
4.72m x 4.46m (21 sqm) - 15' 5" x 14' 7" (226 sqft)
Archway to dressing area - 14 - Dressing Room
1.79m x 1.02m (1.8 sqm) - 5' 10" x 3' 4" (19 sqft) - 15 - Ensuite Shower Room
2.44m x 1.93m (4.7 sqm) - 8' x 6' 3" (50 sqft) - 16 - Bedroom 3
4.07m x 2.93m (11.9 sqm) - 13' 4" x 9' 7" (128 sqft) - 17 - Bedroom 5
3.33m x 2.66m (8.8 sqm) - 10' 11" x 8' 8" (95 sqft) - 18 - Bathroom
3.06m x 1.96m (5.9 sqm) - 10' x 6' 5" (64 sqft) - 19 - Garage
5.6m x 2.82m (15.7 sqm) - 18' 4" x 9' 3" (169 sqft) - 20 - Garden
To the side of the property is a garage with a parking space in front. There is a further double length parking space. To the rear of the property is a well proportioned, South-Westerly facing, lawn and patio garden. - Please note, all dimensions are approximate / maximums and should not be relied upon for the purposes of floor coverings.
Additional Information:
Band F
