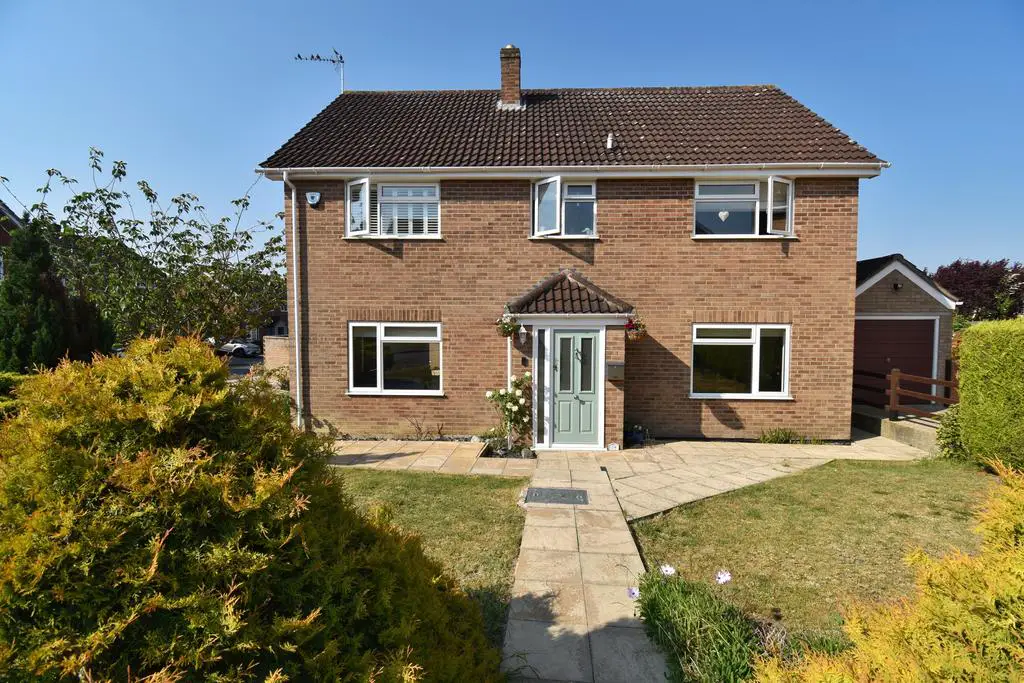
House For Rent £1,650
We are delighted to offer this Large 4 Bedroom Detached home on the popular Boyton hall development.
This property has UPVC double glazing throughout. Also benefits from having a water softener installed.
Delightful wrap round garden that takes you to the entrance door:
New composite front door leading to hallway with tiled floor, doors leading to:
LOUNGE: 21' 7" x 12' 6" (6.6m x 3.82m) A fabulous large family living room with windows to front and side aspect and French doors leading to the rear garden. Hardwood flooring, 2 radiators.
DINING ROOM: 12' 6" x 11' 5" (3.83m x 3.5m) Great size dining room with window to front aspect, radiator.
CLOAKROOM: Window to rear aspect. WC, wash basin, heated towel rail.
KITCHEN: 12' 6" x 9' 6" (3.83m x 2.9m) Contemporary style Kitchen with central island with a range of wall and base units, solid oak block worktops, low level LED lighting, inset sink & drainer. Integrated NEFF double oven, 5 ring gas hob with extractor hood. Integrated washing machine & dishwasher. Space for fridge/freezer.
Understairs storage cupboard, stairs on the left you enter the hallway.
LANDING: Loft hatch and doors leading to:
BEDROOM ONE: 12' 9" x 12' 9" (3.9m x 3.9m) Fabulous principle bedroom with 2 windows, beautiful range of fitted sliding wardrobe, radiator, door to:
ENSUITE: 8' 2" x 6' 6" (2.5m x 2.0m) Large shower, vanity unit with wash basin & WC, heated towel rail. Window to front aspect.
BEDROOM TWO: 11' 9" x 9' 10" (3.6m x 3.0m) Window front aspect, built in cupboard, radiator.
BEDROOM THREE: 10' 2" x 9' 6" (3.1m x 2.9m) Window to rear aspect, radiator.
BEDROOM FOUR: 9' 4" x 8' 4" (2.86m x 2.55m) Window to rear aspect, radiator.
BATHROOM: 8' 6" x 5' 1" (2.6m x 1.56m) A sophisticated bathroom suite featuring a freestanding bathtub, separate shower cubicle, wash basin, WC, heated towel rail. Window to rear aspect.
OUTSIDE: The property occupies a large corner plot with a wrap round front garden. The front is mainly laid to lawn, with some mature planting. New paving leading from driveway to the front door. Gated access to the garden from both sides of the property. To the side of the property is a driveway providing off road parking which leads to the garage.
The garage is to the side which can be accessed from the rear garden too.
The south facing rear garden has 2 large terraced areas, raised beds, some mature planting, and the rest laid to lawn.
Haverhill
Haverhill is a traditional market town which still holds one every Friday and Saturday. The main high street has a number of shops with some well-known high street names. There is a great leisure centre along with Cineworld and restaurants. Good access roads to Cambridge and Bury St Edmunds, and the M11 motorway can be reached in approximately 20 minutes.
Please note that the tenancy deposit, bills and other fees are excluded from this rental amount.
Tenancy Fees and Charges
As well as paying the Monthly Rent and Utilities as stated in Tenancy Agreement
In Advance of the Tenancy
Holding Deposit: Maximum of 1 Weeks Rent
First Months Rent
Tenancy Deposit: Maximum of 5 Weeks Rent
Late Rent Payment: Interest charged at 3% over the Bank of England Base rate.
Other Fees and Charges could Include:
Change of Names on Agreement £50
Replacement keys charged at £25, or cost if higher.
Utilities (such as gas or other fuel, electricity, water or sewage)
Council Tax
Television Licence
Installation of cable/satellite and communication services
Insurance (for your personal and own contents)
Garden maintenance
Antony Davis Estate Agents are members of The Property Redress Scheme and registered with TDS
Houses For Rent Cross Close
Houses For Rent Falklands Road
Houses For Rent Boyton Close
Houses For Rent Abbotts Road
Houses For Rent Ann Suckling Road
Houses For Rent Goldings Close
Houses For Rent Rowell Close
Houses For Rent Abbots Road
Houses For Rent Covert Close
Houses For Rent Hill Crescent