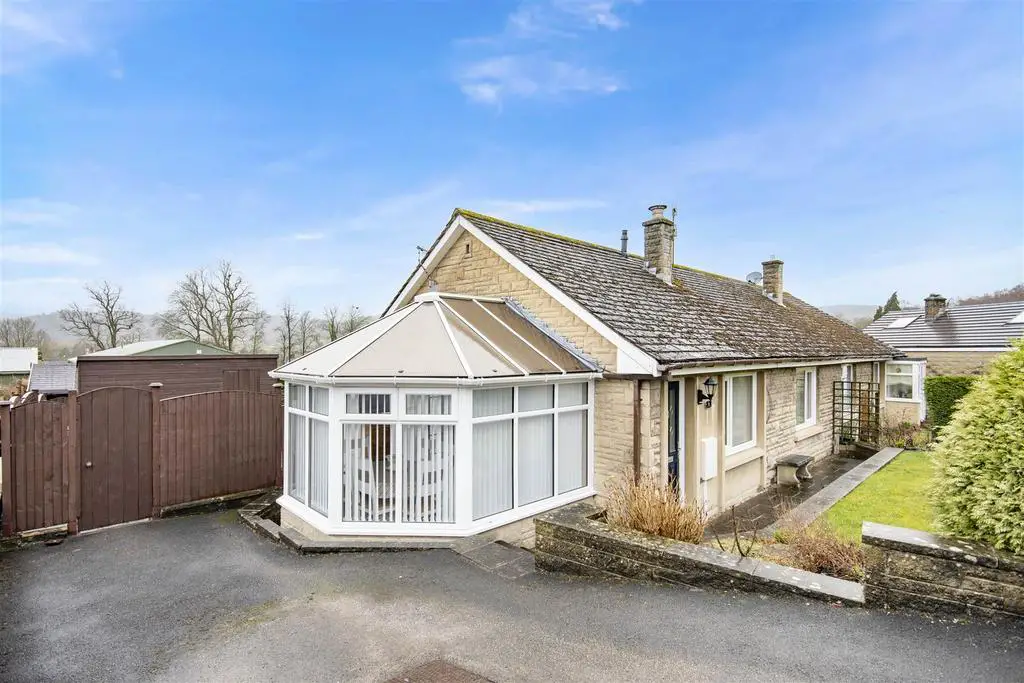
House For Sale £300,000
A two bedroomed semi-detached bungalow, conveniently located on a quiet cul-de-sac and benefitting from driveway parking, dining conservatory and south facing rear garden. This lovely home has beautifully presented accommodation arranged over one floor including a well-equipped kitchen, two reception rooms and UPVC double glazing throughout.
A two bedroomed semi-detached bungalow, conveniently located on a quiet cul-de-sac and benefitting from driveway parking, dining conservatory and south facing rear garden. This lovely home has beautifully presented accommodation arranged over one floor including a well-equipped kitchen, two reception rooms and UPVC double glazing throughout.
The front door opens to the sitting room with front facing window overlooking the garden. This spacious reception room has feature fireplace and carpet running throughout. Double doors open to a dining conservatory with side facing aspect, insulated roof and French windows opening to the garden. The kitchen features a range of units surmounted by worktops, incorporating 1.5 ceramic sink and drainer, four zone induction hob, double oven, integrated fridge/freezer and dishwasher. Tiled flooring runs throughout and there is space for an under counter washing machine. A rear facing window overlooks the south facing garden with views of distant hillside and a composite UPVC door provides access to the garden.
From the sitting room, an inner hallway provides access to all further rooms. A storage cupboard houses the Worcester Bosch combi boiler. The master bedroom is a front facing double bedroom with fitted wardrobes and pleasant garden aspect. Bedroom two is a further double bedroom with fitted wardrobes and a large window overlooking the garden. The family bathroom completes the accommodation and comprises a bath with shower over, counter top wash basin with storage beneath, low flush WC and heated towel rail.
Outside, to the front of the property is a garden laid to lawn with deep floral borders. A driveway provides parking for one vehicle. To the rear of the property is an enclosed south west facing garden with large patio terrace, level lawn and deep floral border. A separate patio area provides further seating space and a timber shed is included in the sale. The boundaries are defined by hedging and fencing.
A two bedroomed semi-detached bungalow, conveniently located on a quiet cul-de-sac and benefitting from driveway parking, dining conservatory and south facing rear garden. This lovely home has beautifully presented accommodation arranged over one floor including a well-equipped kitchen, two reception rooms and UPVC double glazing throughout.
The front door opens to the sitting room with front facing window overlooking the garden. This spacious reception room has feature fireplace and carpet running throughout. Double doors open to a dining conservatory with side facing aspect, insulated roof and French windows opening to the garden. The kitchen features a range of units surmounted by worktops, incorporating 1.5 ceramic sink and drainer, four zone induction hob, double oven, integrated fridge/freezer and dishwasher. Tiled flooring runs throughout and there is space for an under counter washing machine. A rear facing window overlooks the south facing garden with views of distant hillside and a composite UPVC door provides access to the garden.
From the sitting room, an inner hallway provides access to all further rooms. A storage cupboard houses the Worcester Bosch combi boiler. The master bedroom is a front facing double bedroom with fitted wardrobes and pleasant garden aspect. Bedroom two is a further double bedroom with fitted wardrobes and a large window overlooking the garden. The family bathroom completes the accommodation and comprises a bath with shower over, counter top wash basin with storage beneath, low flush WC and heated towel rail.
Outside, to the front of the property is a garden laid to lawn with deep floral borders. A driveway provides parking for one vehicle. To the rear of the property is an enclosed south west facing garden with large patio terrace, level lawn and deep floral border. A separate patio area provides further seating space and a timber shed is included in the sale. The boundaries are defined by hedging and fencing.