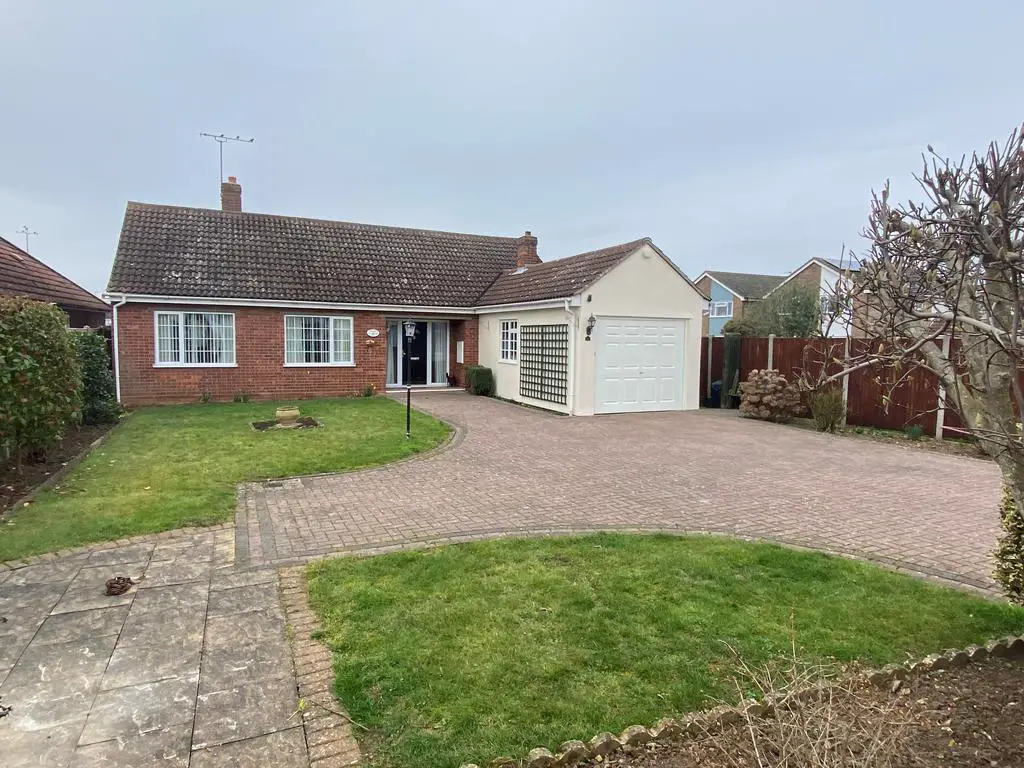
House For Sale £479,995
This two double bedroom detached bungalow occupies a good size plot with large driveway and garage. West facing un-overlooked rear garden, lounge, dining room, conservatory, kitchen & utility room, shower room, gas fired central heating, close to amenities.
Property additional info
Entrance Hall: 14' 2'' x 6' 10'' (4.31m x 2.08m)
Entrance door, tiled floor, recessed airing cupboard, loft access with ladder and insulation, radiator, doors to:
Lounge: 19' 8'' x 11' 10'' (5.99m x 3.60m)
Open fireplace, timber style laminate floor, two radiators, two windows to front aspect.
Dining Room: 9' 11'' x 9' 5'' (3.02m x 2.87m)
Arch from lounge, window to side aspect, radiator, double opening casement doors to conservatory. door to kitchen, timber style laminate floor.
Conservatory: 11' 3'' x 9' 11'' (3.43m x 3.02m)
Of glazed construction, tiled floor, radiator, double opening casement doors to rear garden.
Kitchen: 11' 8'' x 7' 10'' (3.55m x 2.39m)
Roll top work surfaces with inset sink, drawers and cupboards under, fitted double oven, inset hob with extractor over, eye level cabinets, lino, window to rear garden.
Utility room: 11' 2'' x 7' 4'' (3.40m x 2.23m)
Roll top work surface with inset stainless steel sink with mixer tap, drawers and cupboards under, window and part obscure glazed door to side aspect, spaces for washing machine, fridge/freezer, radiator, door to garage.
Bedroom 1: 14' 11'' x 10' 10'' (4.54m x 3.30m)
Window to rear garden, two double wardrobes, two radiators.
Bedroom 2: 11' 11'' x 8' 11'' (3.63m x 2.72m)
Window to rear garden, double wardrobe, radiator.
Shower Room: 12' 3'' x 5' 10'' (3.73m x 1.78m)
Walk in shower, close coupled w.c, wash basin in vanity unit, obscure window to rear aspect. wall mounted heated towel rail, fully tiled, radiator.
Garage: 20' 1'' x 9' 11'' (6.12m x 3.02m)
Up and over door, Baxi gas boiler (21/2 years old), obscure window to side aspect, door to rear, consumer unit, power and light connected.
Rear Garden: 59' 0'' x 45' 0'' (17.97m x 13.71m)
Laid to lawn with mature trees and hedges, summerhouse, greenhouse, shed with power with replacement roof 2021, two water taps, gate to front aspect.
Front Garden: 55' 7'' x 49' 6'' (16.93m x 15.08m)
Block paved sweeping driveway, brick wall to boundaries, lawn, mature shrubs.
Agents note:
Cavity wall insulation Council Tax band: D
