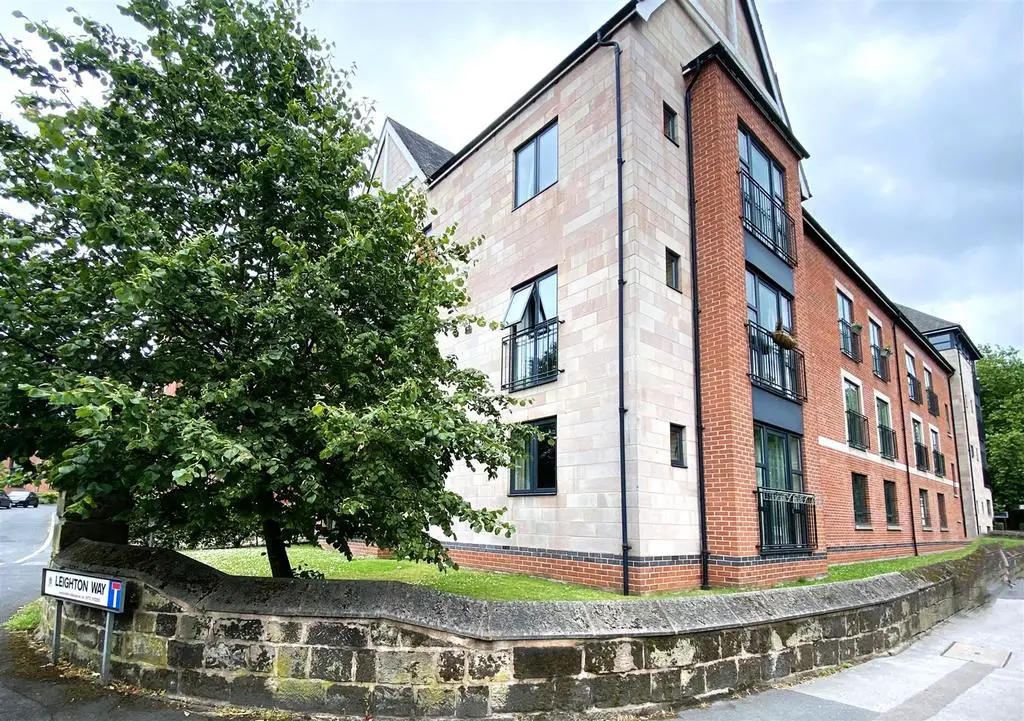
2 bed Flat For Sale £169,950
Offered with vacant possession
o chain. A desirable modern ground floor apartment enjoying a prominent position and central location. Having open plan living dining kitchen, two double bedrooms and allocated car parking space. The spacious accommodation must be viewed to be appreciated.
The modern ground floor apartment occupies a sought after position with adjacent car parking space. The welcoming accommodation comprising entrance hall, spacious open plan living dining kitchen, well equipped with integrated appliances and full height windows and juliette balcony, two good sized bedrooms (principle bedroom with ensuite bathroom) and shower room.
Benefitting from secure electronic door entry system, electric heating and hot water system, and alluminium double glazed windows and doors.
There is an adjacent allocated car parking space and a community garden for residents use.
Situated conveniently close to Belper and its, busy railway station, excellent schools, shops, bars, restaurants and leisure facilities. There are many countryside walks close by and easy access to Derby and Nottingham via, A38 and M1, whilst the A6 provides the gateway to the stunning Peak District.
Enter the building by the first entrance into the reception hallway. No 1 is the first apartment immediately on the right.
Accommodation - An oak effect secure entrance door allows access.
Entrance Hallway - Having a built-in store, airing cupboard housing the hot water cylinder, electric wall heater and secure electronic door entry.
Open Plan Living Dining Kitchen - 6.45m x 5.31m max measurements (21'2 x 17'5 max me - A light and spacious room with full height double glazed windows and doors which flood the room with natural light and have Juliette railings, dual aspect high level windows, two electric wall mounted heaters, TV aerial point and telephone point open into :
Kitchen Area - Fitted with a range of oak effect base cupboards, drawers and eye level units with granite effect work surface over incorporating a stainless steel sink drainer with mixer taps and splash back tiling. Integrated appliances include an electric oven, ceramic hob, extractor hood, fridge freezer, dishwasher and washing machine. There is wood effect flooring under plinth lighting and window.
Bedroom One - 4.11m x 3.96m (13'6 x 13') - There is a full height double glazed window and door and an electric wall mounted heater.
Ensuite Bathroom - Appointed with a three piece suite comprising panelled bath, pedestal wash hand basin and low flush WC. There is complementary half tiling, ceramic tiled floor, heated towel radiator, shaver point and inset lighting.
Bedroom Two - 3.23m x 2.82m (10'7 x 9'3 ) - There is a double glazed window to the rear and an electric wall heater.
Shower Room - Appointed with a shower enclosure with a thermostatic shower, pedestal wash hand basin and low flush WC, complementary half tiling, ceramic tiled floor, inset lighting, extractor fan and a heated towel radiator.
Leasehold - The lease is 999 years from 2007, with the remaining 984 years. The Management charges and ground rent are £105 per month combined.
o chain. A desirable modern ground floor apartment enjoying a prominent position and central location. Having open plan living dining kitchen, two double bedrooms and allocated car parking space. The spacious accommodation must be viewed to be appreciated.
The modern ground floor apartment occupies a sought after position with adjacent car parking space. The welcoming accommodation comprising entrance hall, spacious open plan living dining kitchen, well equipped with integrated appliances and full height windows and juliette balcony, two good sized bedrooms (principle bedroom with ensuite bathroom) and shower room.
Benefitting from secure electronic door entry system, electric heating and hot water system, and alluminium double glazed windows and doors.
There is an adjacent allocated car parking space and a community garden for residents use.
Situated conveniently close to Belper and its, busy railway station, excellent schools, shops, bars, restaurants and leisure facilities. There are many countryside walks close by and easy access to Derby and Nottingham via, A38 and M1, whilst the A6 provides the gateway to the stunning Peak District.
Enter the building by the first entrance into the reception hallway. No 1 is the first apartment immediately on the right.
Accommodation - An oak effect secure entrance door allows access.
Entrance Hallway - Having a built-in store, airing cupboard housing the hot water cylinder, electric wall heater and secure electronic door entry.
Open Plan Living Dining Kitchen - 6.45m x 5.31m max measurements (21'2 x 17'5 max me - A light and spacious room with full height double glazed windows and doors which flood the room with natural light and have Juliette railings, dual aspect high level windows, two electric wall mounted heaters, TV aerial point and telephone point open into :
Kitchen Area - Fitted with a range of oak effect base cupboards, drawers and eye level units with granite effect work surface over incorporating a stainless steel sink drainer with mixer taps and splash back tiling. Integrated appliances include an electric oven, ceramic hob, extractor hood, fridge freezer, dishwasher and washing machine. There is wood effect flooring under plinth lighting and window.
Bedroom One - 4.11m x 3.96m (13'6 x 13') - There is a full height double glazed window and door and an electric wall mounted heater.
Ensuite Bathroom - Appointed with a three piece suite comprising panelled bath, pedestal wash hand basin and low flush WC. There is complementary half tiling, ceramic tiled floor, heated towel radiator, shaver point and inset lighting.
Bedroom Two - 3.23m x 2.82m (10'7 x 9'3 ) - There is a double glazed window to the rear and an electric wall heater.
Shower Room - Appointed with a shower enclosure with a thermostatic shower, pedestal wash hand basin and low flush WC, complementary half tiling, ceramic tiled floor, inset lighting, extractor fan and a heated towel radiator.
Leasehold - The lease is 999 years from 2007, with the remaining 984 years. The Management charges and ground rent are £105 per month combined.