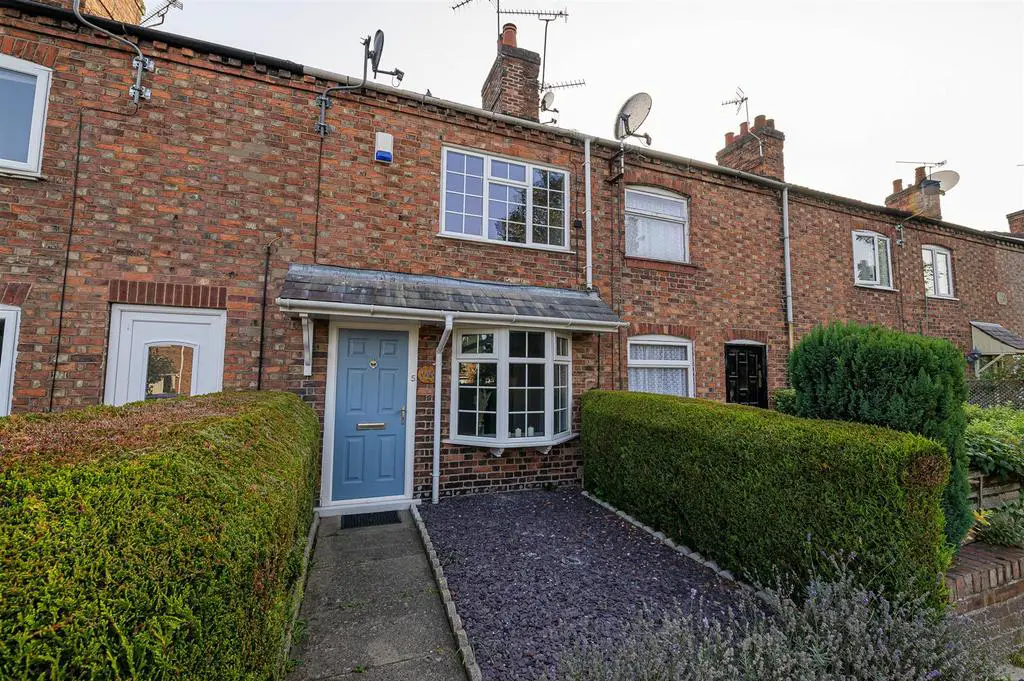
House For Sale £195,000
A SUPERB CHARMING, DELIGHTFULLY PRESENTED MID TERRACE COTTAGE IN A PRIME RESIDENTIAL LOCALITY APPROXIMATELY HALF A MILE FROM NANTWICH TOWN CENTRE.
GAS FIRED CENTRAL HEATING, DOUBLE GLAZING, CAR PARKING SPACE, REAR WALLED GARDEN.
NO CHAIN.
A SUPERB CHARMING, DELIGHTFULLY PRESENTED MID TERRACE COTTAGE IN A PRIME RESIDENTIAL LOCALITY APPROXIMATELY HALF A MILE FROM NANTWICH TOWN CENTRE. GAS FIRED CENTRAL HEATING. DOUBLE GLAZING, CAR PARKING SPACE, REAR WALLED GARDEN.
Summary - Sitting room, kitchen, hall, bathroom, first floor, two bedrooms, car parking for two cars.
Directions - From our Nantwich office proceed along Beam Street to the traffic light, straight on in to Park View, turn right in to Birchin Lane, first right in to Birchwood Drive and bear immediately left and the cottage is located on the left hand side.
Location And Amenities - Heath Bank Cottage is superbly located with in close approximately to the recreational Barony Park. Nantwich town centre is half a mile away with immediate pedestrian and vehicle access with a wide range of renowned local retails, M&S food store situated off Beam Street along with the bus station. The larger centre of Crewe is 4 miles with its fast intercity railway network and the M6 motorway, junction 16 is 10 miles.
Description - The property is of traditional brick construction under a slate roof. It has been tastefully decorated by the present vendor to a high standard and over the years they have undertaken various improvements which include a single storey extension towards the rear creating the bathroom. All together it is an ideal opportunity for a first time buyer or investor to acquire a particularly appealing cottage in the confines of Nantwich with the bonus of a south westerly aspect.
The Accommodation -
Entrance Canopy To Front - Extending over bay window.
Sitting Room - Gas coal effect stove, double glazed bay window, TV point, two wall lights, radiator.
Kitchen - Range of units, sink unit, base units, work surfaces, matching wall cupboards, ceramic tiled floor, retro tiling, gas cooker point, cooker, double glazed window to rear, hall with store cupboard, plumbing for washing machine, washing machine, personal door to rear, radiator.
Bathroom - Three piece white suite with double shower cubicle, pedestal wash hand basin and low level WC, double glazed windows, radiator.
Stairs From Kitchen To First Floor -
Bedroom - 3.71m x 3.66m (12'2" x 12'0" ) - Radiator, double glazed window.
Bedroom - 2.77m x 2.74m (9'1" x 9'0" ) - Radiator, built in store cupboard housing Worcester combination boiler for domestic hot water and heating.
Outside - Towards the rear there is an extended walled garden, with various paved and gravelled areas and mature shrubs, pleasently private enjoying morning sun. To the front of the property there is a small garden area to sit with steps leading to car parking space, this has a south westerly aspect.
Services -
Council Tax Band B -
Tenure - FREEHOLD
Viewings - By appointment with Baker Wynne & Wilson
[use Contact Agent Button]
GAS FIRED CENTRAL HEATING, DOUBLE GLAZING, CAR PARKING SPACE, REAR WALLED GARDEN.
NO CHAIN.
A SUPERB CHARMING, DELIGHTFULLY PRESENTED MID TERRACE COTTAGE IN A PRIME RESIDENTIAL LOCALITY APPROXIMATELY HALF A MILE FROM NANTWICH TOWN CENTRE. GAS FIRED CENTRAL HEATING. DOUBLE GLAZING, CAR PARKING SPACE, REAR WALLED GARDEN.
Summary - Sitting room, kitchen, hall, bathroom, first floor, two bedrooms, car parking for two cars.
Directions - From our Nantwich office proceed along Beam Street to the traffic light, straight on in to Park View, turn right in to Birchin Lane, first right in to Birchwood Drive and bear immediately left and the cottage is located on the left hand side.
Location And Amenities - Heath Bank Cottage is superbly located with in close approximately to the recreational Barony Park. Nantwich town centre is half a mile away with immediate pedestrian and vehicle access with a wide range of renowned local retails, M&S food store situated off Beam Street along with the bus station. The larger centre of Crewe is 4 miles with its fast intercity railway network and the M6 motorway, junction 16 is 10 miles.
Description - The property is of traditional brick construction under a slate roof. It has been tastefully decorated by the present vendor to a high standard and over the years they have undertaken various improvements which include a single storey extension towards the rear creating the bathroom. All together it is an ideal opportunity for a first time buyer or investor to acquire a particularly appealing cottage in the confines of Nantwich with the bonus of a south westerly aspect.
The Accommodation -
Entrance Canopy To Front - Extending over bay window.
Sitting Room - Gas coal effect stove, double glazed bay window, TV point, two wall lights, radiator.
Kitchen - Range of units, sink unit, base units, work surfaces, matching wall cupboards, ceramic tiled floor, retro tiling, gas cooker point, cooker, double glazed window to rear, hall with store cupboard, plumbing for washing machine, washing machine, personal door to rear, radiator.
Bathroom - Three piece white suite with double shower cubicle, pedestal wash hand basin and low level WC, double glazed windows, radiator.
Stairs From Kitchen To First Floor -
Bedroom - 3.71m x 3.66m (12'2" x 12'0" ) - Radiator, double glazed window.
Bedroom - 2.77m x 2.74m (9'1" x 9'0" ) - Radiator, built in store cupboard housing Worcester combination boiler for domestic hot water and heating.
Outside - Towards the rear there is an extended walled garden, with various paved and gravelled areas and mature shrubs, pleasently private enjoying morning sun. To the front of the property there is a small garden area to sit with steps leading to car parking space, this has a south westerly aspect.
Services -
Council Tax Band B -
Tenure - FREEHOLD
Viewings - By appointment with Baker Wynne & Wilson
[use Contact Agent Button]
