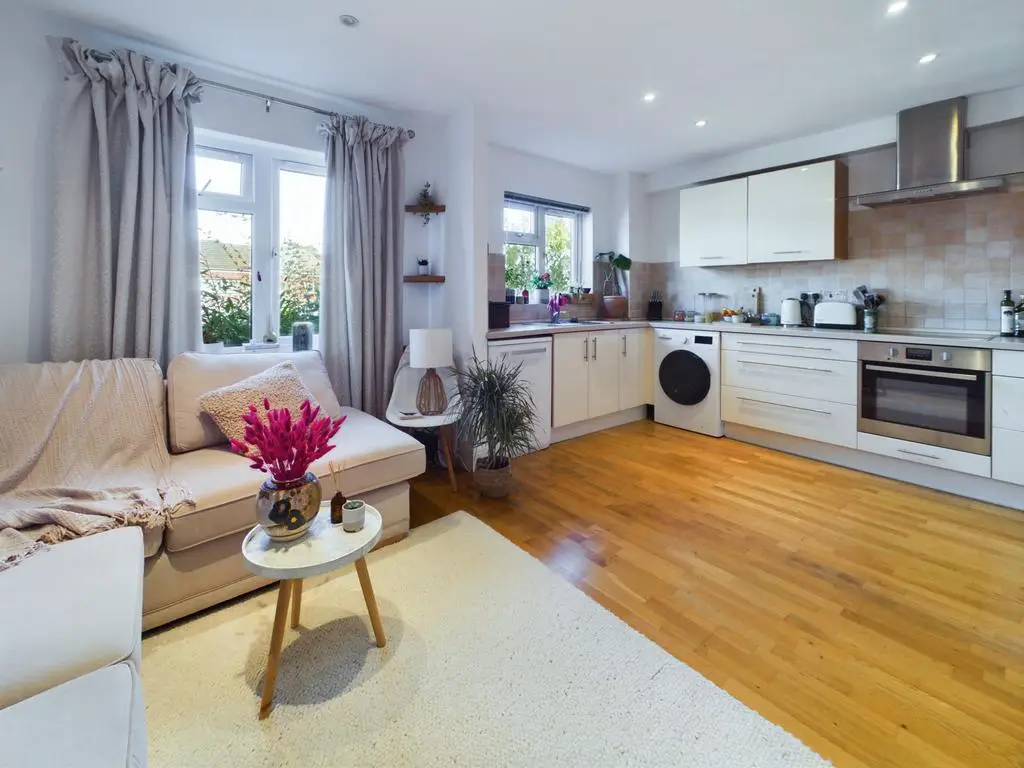
1 bed Flat For Sale £215,000
This excellent purpose built ground floor apartment is built and finished to a high specification and offers bright, spacious and well designed accommodation. The apartment has the benefit of electric radiator heating and double glazing and features a splendid open plan living room with fitted kitchen complete with appliances, a double bedroom with walk-in wardrobe and a modern bathroom with white suite. There is an allocated car parking space, an undercover bike store and the building has a door entry phone system. The apartment is ideal for a first time buyer, those wishing to downsize or to a buy to let investor with a potential rental income of £850 per calendar month (providing a gross yield of approximately 4.2%).
Southlands Court is situated in this much favoured central location on the corner of Church Avenue and Sydney Road just a short walk to Haywards Heath mainline station providing a fast and frequent service to central London (Victoria/London Bridge 42-45 minutes). The Dolphin Leisure complex, Waitrose and Sainsbury's superstores are all within the vicinity, whilst The Broadway with its array of restaurants and the town centre with its range of shops are all close at hand. The A23 lies just over 5 miles to the west providing a direct route to the motorway network, Gatwick Airport is 14.5 miles to the north and the cosmopolitan city of Brighton and the coast is just over 15 miles distant, whilst the South Downs National Park is within an easy drive offering a beautiful natural venue for countryside walking.
GROUND FLOOR APARTMENT
Entrance Hall: Built-in airing/storage cupboard housing Heatrae Sadia electric boiler and Mega-flo hot water cylinder. Large built-in coats/store cupboard with shelf and hanging rail. Door entry phone. Radiator. High gloss tiled floor.
Open Plan Living Room with Kitchen: 17' x 12'11" (5.18m x 3.94m), Natural timber flooring. Ceiling downlighters.
Living Room: TV aerial point. Double glazed window. Radiator. Wide opening to:
Kitchen: Comprehensively fitted with an attractive range of units comprising inset stainless steel sink with mixer tap, extensive adjacent work surfaces, cupboards, drawers and appliance space under. Plumbing for washing machine. Built-in brushed steel electric oven, fitted 4 ring halogen hob and brushed steel extractor hood over flanked by wall cupboards and glazed cabinet. Integrated tall fridge and freezer. Double glazed window. Part tiled walls.
Bedroom: 10'5" x 10' (3.18m x 3.05m), Walk-in wardrobe with hanging rails and shelving over. TV aerial point. Radiator. Double glazed window. Natural timber flooring.
Bathroom: White suite comprising jazuzzi bath with mixer tap and shower attachment, glazed screen, wall mounted basin with single lever mixer tap, wc with concealed cistern. Shaver point. Useful tall shelf. Large wall mirror. Extractor fan. Double glazed window. Radiator. Fully tiled walls. High gloss tiled floor.
OUTSIDE
Allocated Car Parking Space: No.1
Bike Store
OUTGOINGS
Ground Rent: £150 per annum.
Service Charge: £1,199.04 per annum.
Lease: 250 years from 2007.
Managing Agents: Jonathan Rolls, 74 Preston Drove, Brighton, BN1 6LB. Telephone:[use Contact Agent Button]
Southlands Court is situated in this much favoured central location on the corner of Church Avenue and Sydney Road just a short walk to Haywards Heath mainline station providing a fast and frequent service to central London (Victoria/London Bridge 42-45 minutes). The Dolphin Leisure complex, Waitrose and Sainsbury's superstores are all within the vicinity, whilst The Broadway with its array of restaurants and the town centre with its range of shops are all close at hand. The A23 lies just over 5 miles to the west providing a direct route to the motorway network, Gatwick Airport is 14.5 miles to the north and the cosmopolitan city of Brighton and the coast is just over 15 miles distant, whilst the South Downs National Park is within an easy drive offering a beautiful natural venue for countryside walking.
GROUND FLOOR APARTMENT
Entrance Hall: Built-in airing/storage cupboard housing Heatrae Sadia electric boiler and Mega-flo hot water cylinder. Large built-in coats/store cupboard with shelf and hanging rail. Door entry phone. Radiator. High gloss tiled floor.
Open Plan Living Room with Kitchen: 17' x 12'11" (5.18m x 3.94m), Natural timber flooring. Ceiling downlighters.
Living Room: TV aerial point. Double glazed window. Radiator. Wide opening to:
Kitchen: Comprehensively fitted with an attractive range of units comprising inset stainless steel sink with mixer tap, extensive adjacent work surfaces, cupboards, drawers and appliance space under. Plumbing for washing machine. Built-in brushed steel electric oven, fitted 4 ring halogen hob and brushed steel extractor hood over flanked by wall cupboards and glazed cabinet. Integrated tall fridge and freezer. Double glazed window. Part tiled walls.
Bedroom: 10'5" x 10' (3.18m x 3.05m), Walk-in wardrobe with hanging rails and shelving over. TV aerial point. Radiator. Double glazed window. Natural timber flooring.
Bathroom: White suite comprising jazuzzi bath with mixer tap and shower attachment, glazed screen, wall mounted basin with single lever mixer tap, wc with concealed cistern. Shaver point. Useful tall shelf. Large wall mirror. Extractor fan. Double glazed window. Radiator. Fully tiled walls. High gloss tiled floor.
OUTSIDE
Allocated Car Parking Space: No.1
Bike Store
OUTGOINGS
Ground Rent: £150 per annum.
Service Charge: £1,199.04 per annum.
Lease: 250 years from 2007.
Managing Agents: Jonathan Rolls, 74 Preston Drove, Brighton, BN1 6LB. Telephone:[use Contact Agent Button]
