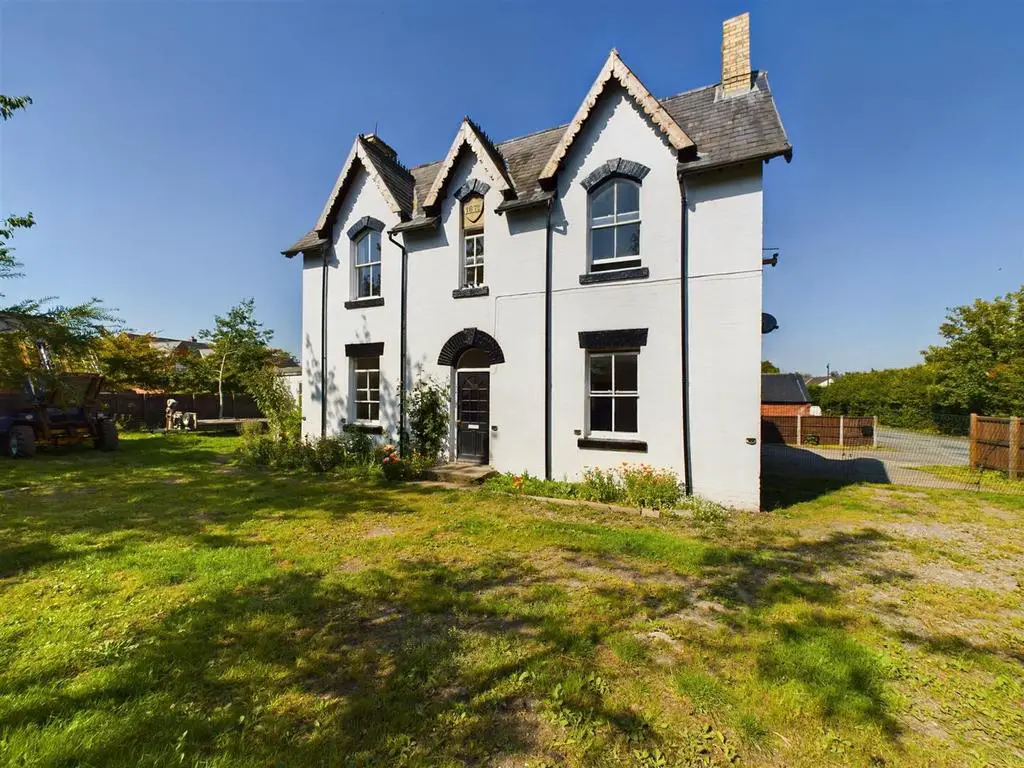
House For Sale £350,000
Originally built in 1872 this is an impressive and spacious Victorian property set in generous grounds within the village of Chirk Bank close to Oswestry. This historic building does require modernisation internally but offers spacious living accommodation throughout with high ceilings and original features and has fantastic potential to be a superb family home. The gardens sweep around the property with access to useful outside store and large workshop at the back of the garage as well as there being a large driveway providing more than ample off road parking.
The village of Chirk bank sits in the county of Shropshire just over the border from the village of Chirk which has numerous amenities. There is also the slightly larger village of Weston rhyn to the south west of Chirk bank. The Llangollen canal passes by the village and there is excellent access to the A483 for commuting.
in brief the property comprises of; hallway, lounge, sitting room and kitchen to the ground floor, cellar to the lower ground floor and 3 bedrooms and bathroom to the first floor.
Hallway - With tiled flooring, stairs off to the first floor, door off to the rear of the property, door down to the cellar.
Cellar - 4.63m x 3.74 m approx (15'2" x 12'3" m approx) - Stairs lead down from the hallway to a useful cellar.
Lounge - 4.63m x 3.74m (15'2" x 12'3") - High ceilings, inset wood burner with stone plinth, slate stone hearth, exposed floorboards, 2 sash windows.
Dining/Sitting Room - 4.60m x 3.99m (15'1" x 13'1") - A spacious room with high ceilings, large wood burner with timber mantel and surround, 2 sash windows.
Kitchen - 4.13m x 3.63m (13'6" x 11'10") - Fitted with a full range of matching wall, drawer and base units, working surface with inset sink and drainer unit, space for a cooker, integrated dishwasher, plumbing for a washing machine, fully tiled walls, tiled flooring, 2 sash windows, gas combination boiler.
First Floor Landing - With dual aspect sash windows.
Bedroom 1 - 4.64m x 3.76m (15'2" x 12'4") - A spacious bedroom with high ceilings, feature arch sash window and a smaller sash window to the side, cast iron fireplace with timber mantel.
Bedroom 2 - 4.03m x 3.43m (13'2" x 11'3") - With a feature arch sash window and smaller sash window to the side, high ceiling.
Bedroom 3 - 4.14m x 3.65m (13'6" x 11'11") - Another good size bedroom with a sash window to the rear.
Bathroom - 2.70m x 2.14m (8'10" x 7'0") - Fitted with a low level w.c, pedestal wash hand basin, bath, door to a storage cupboard, tiled flooring, window.
Outside - The property occupies good size gardens which are formed mainly to the front and sides, being predominantly lawned. To the rear is a concrete courtyard with access to an outside store (3.26m x 2.72m) and large workshop which is at the back of the garage (9.59m x 3.02m).
There is a large driveway providing more than ample off road parking and leading to a single garage.
The village of Chirk bank sits in the county of Shropshire just over the border from the village of Chirk which has numerous amenities. There is also the slightly larger village of Weston rhyn to the south west of Chirk bank. The Llangollen canal passes by the village and there is excellent access to the A483 for commuting.
in brief the property comprises of; hallway, lounge, sitting room and kitchen to the ground floor, cellar to the lower ground floor and 3 bedrooms and bathroom to the first floor.
Hallway - With tiled flooring, stairs off to the first floor, door off to the rear of the property, door down to the cellar.
Cellar - 4.63m x 3.74 m approx (15'2" x 12'3" m approx) - Stairs lead down from the hallway to a useful cellar.
Lounge - 4.63m x 3.74m (15'2" x 12'3") - High ceilings, inset wood burner with stone plinth, slate stone hearth, exposed floorboards, 2 sash windows.
Dining/Sitting Room - 4.60m x 3.99m (15'1" x 13'1") - A spacious room with high ceilings, large wood burner with timber mantel and surround, 2 sash windows.
Kitchen - 4.13m x 3.63m (13'6" x 11'10") - Fitted with a full range of matching wall, drawer and base units, working surface with inset sink and drainer unit, space for a cooker, integrated dishwasher, plumbing for a washing machine, fully tiled walls, tiled flooring, 2 sash windows, gas combination boiler.
First Floor Landing - With dual aspect sash windows.
Bedroom 1 - 4.64m x 3.76m (15'2" x 12'4") - A spacious bedroom with high ceilings, feature arch sash window and a smaller sash window to the side, cast iron fireplace with timber mantel.
Bedroom 2 - 4.03m x 3.43m (13'2" x 11'3") - With a feature arch sash window and smaller sash window to the side, high ceiling.
Bedroom 3 - 4.14m x 3.65m (13'6" x 11'11") - Another good size bedroom with a sash window to the rear.
Bathroom - 2.70m x 2.14m (8'10" x 7'0") - Fitted with a low level w.c, pedestal wash hand basin, bath, door to a storage cupboard, tiled flooring, window.
Outside - The property occupies good size gardens which are formed mainly to the front and sides, being predominantly lawned. To the rear is a concrete courtyard with access to an outside store (3.26m x 2.72m) and large workshop which is at the back of the garage (9.59m x 3.02m).
There is a large driveway providing more than ample off road parking and leading to a single garage.