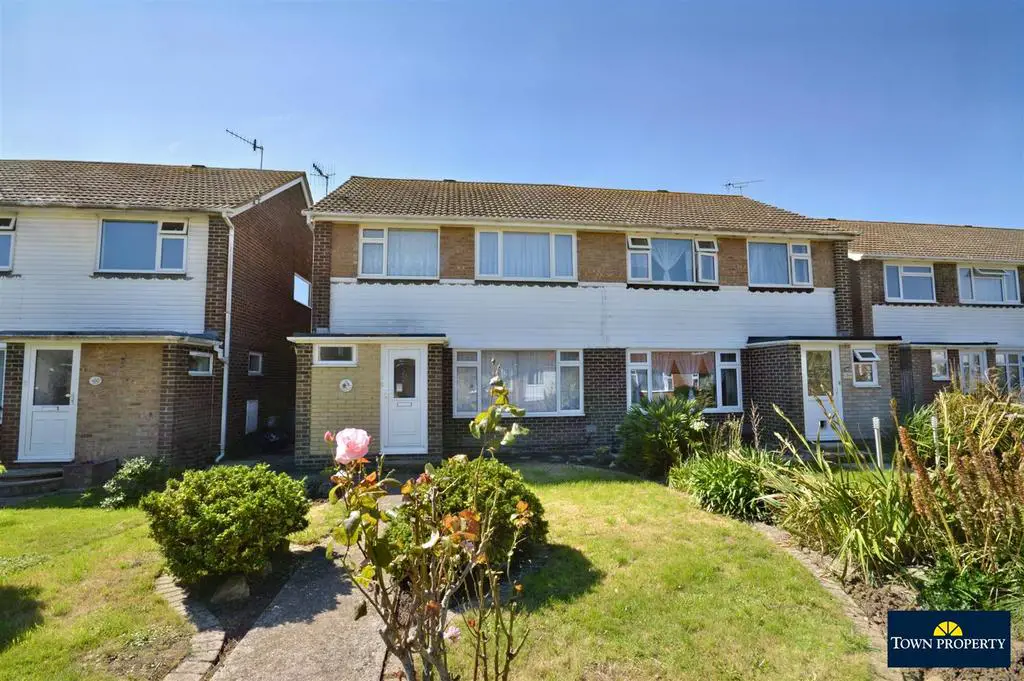
House For Sale £320,000
A spacious three bedroom semi detached house situated on the popular Poets Estate of Langney. Being offered CHAIN FREE the house provides well proportioned accommodation comprising of two separate reception rooms with the dining room leading to the conservatory, a refitted kitchen, ground floor cloakroom and three good sized bedrooms and a shower room. The well maintained gardens are laid to patio and artificial lawn and there is a garage to the rear. Langney Shopping Centre is nearby and the area is on a bus route. An internal inspection comes very highly recommended.
Entrance - Entrance door to-
Entrance Hallway - Coved ceiling. Radiator. Stairs to first floor.
Cloakroom - Low level WC with concealed cistern. Vanity unit with inset wash hand basin with cupboards below. Part tiled walls. Frosted double glazed window.
Lounge - 5.00m x 4.19m (16'5 x 13'9) - Coved ceiling. Radiator. Understairs cupboard. Double glazed window to front aspect. Door to-
Dining Room - 3.71m x 3.15m (12'2 x 10'4) - Radiator. Wall lights. Doorway to kitchen. Patio doors to-
Conservatory - 3.15m x 2.26m (10'4 x 7'5) - Tiled flooring. Power and light. Double glazed windows. Doors to garden.
Kitchen - 3.56m x 2.62m (11'8 x 8'7) - Fitted range of wall and base units. Worktop with inset single drainer sink unit with mixer tap. Built in gas hob and eye level electric double oven. Plumbing and space for washing machine and upright fridge freezer. Part tiled walls. Inset spotlights. Double glazed window.
Stairs From Ground To First Floor Landing: - Coved ceiling. Loft access (not inspected) which is partially boarded, houses the boiler and has light and a ladder for access. Built in cupboard with fixed shelving. Frosted double glazed window.
Bedroom 1 - 4.17m x 3.18m (13'8 x 10'5) - Radiator. Extensive range of fitted bedroom furniture. Double glazed window to front aspect.
Bedroom 2 - 3.63m x 3.15m (11'11 x 10'4) - Radiator. Built in wardrobes. Double glazed window to rear aspect.
Bedroom 3 - 3.23m x 2.77m (10'7 x 9'1) - Radiator. Coved ceiling. Double glazed window to front aspect.
Shower Room/Wc - Shower cubicle. Low level WC. Pedestal wash hand basin. Tiled walls. Radiator. Inset spotlights. Frosted double glazed window.
Outside - The enclosed rear garden is laid to patio and artificial lawn with raised flower beds. There is gated rear and side access, an outside light and frosted double glazed door to the garage with its up and over door.
Agents Note: - Please note, the property has solar panels which are owned and benefits from reduced electric costs.
Epc = C -
Council Tax Band = C -
Entrance - Entrance door to-
Entrance Hallway - Coved ceiling. Radiator. Stairs to first floor.
Cloakroom - Low level WC with concealed cistern. Vanity unit with inset wash hand basin with cupboards below. Part tiled walls. Frosted double glazed window.
Lounge - 5.00m x 4.19m (16'5 x 13'9) - Coved ceiling. Radiator. Understairs cupboard. Double glazed window to front aspect. Door to-
Dining Room - 3.71m x 3.15m (12'2 x 10'4) - Radiator. Wall lights. Doorway to kitchen. Patio doors to-
Conservatory - 3.15m x 2.26m (10'4 x 7'5) - Tiled flooring. Power and light. Double glazed windows. Doors to garden.
Kitchen - 3.56m x 2.62m (11'8 x 8'7) - Fitted range of wall and base units. Worktop with inset single drainer sink unit with mixer tap. Built in gas hob and eye level electric double oven. Plumbing and space for washing machine and upright fridge freezer. Part tiled walls. Inset spotlights. Double glazed window.
Stairs From Ground To First Floor Landing: - Coved ceiling. Loft access (not inspected) which is partially boarded, houses the boiler and has light and a ladder for access. Built in cupboard with fixed shelving. Frosted double glazed window.
Bedroom 1 - 4.17m x 3.18m (13'8 x 10'5) - Radiator. Extensive range of fitted bedroom furniture. Double glazed window to front aspect.
Bedroom 2 - 3.63m x 3.15m (11'11 x 10'4) - Radiator. Built in wardrobes. Double glazed window to rear aspect.
Bedroom 3 - 3.23m x 2.77m (10'7 x 9'1) - Radiator. Coved ceiling. Double glazed window to front aspect.
Shower Room/Wc - Shower cubicle. Low level WC. Pedestal wash hand basin. Tiled walls. Radiator. Inset spotlights. Frosted double glazed window.
Outside - The enclosed rear garden is laid to patio and artificial lawn with raised flower beds. There is gated rear and side access, an outside light and frosted double glazed door to the garage with its up and over door.
Agents Note: - Please note, the property has solar panels which are owned and benefits from reduced electric costs.
Epc = C -
Council Tax Band = C -
Houses For Sale Close Seven
Houses For Sale Pepys Walk
Houses For Sale Close Four
Houses For Sale Close Five
Houses For Sale Thackeray Close
Houses For Sale Jerome Close
Houses For Sale Close Seventeen
Houses For Sale Close Six
Houses For Sale Browning Walk
Houses For Sale Dickens Way
Houses For Sale The Rising
Houses For Sale Shelley Walk
Houses For Sale Goldsmith Close
Houses For Sale Close Fifteen
Houses For Sale Pepys Walk
Houses For Sale Close Four
Houses For Sale Close Five
Houses For Sale Thackeray Close
Houses For Sale Jerome Close
Houses For Sale Close Seventeen
Houses For Sale Close Six
Houses For Sale Browning Walk
Houses For Sale Dickens Way
Houses For Sale The Rising
Houses For Sale Shelley Walk
Houses For Sale Goldsmith Close
Houses For Sale Close Fifteen
