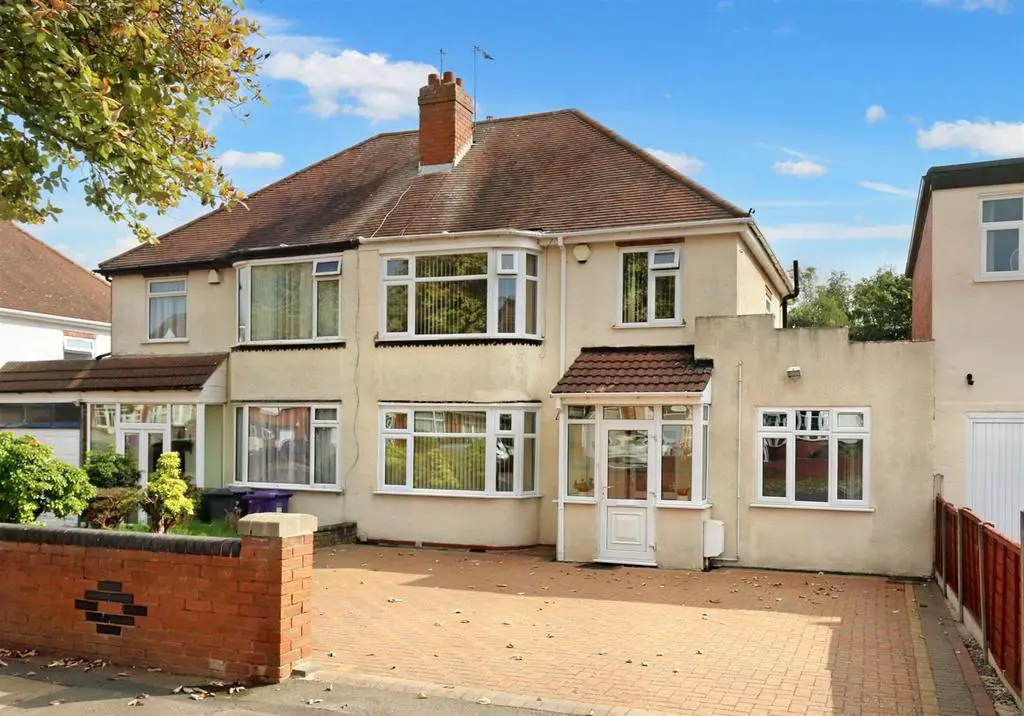
House For Sale £330,000
NO CHAIN - Extended four bedroom semi-detached family home situated on the popular Goldthorn Park estate ideally located for a range of amenities including shops, schools and public transport links with the further amenities of Wolverhampton City Centre only a short drive away. The property offers versatile accommodation throughout comprising reception hall, extended living room, dining room, sitting room/bedroom four, extended kitchen, ground floor shower room, three bedrooms, family bathroom and an enclosed garden to the rear. Driveway to the front providing off road parking.
Approach - The property is approached via a driveway providing off road parking for a number of vehicles.
Entrance Porch - Double glazed to the side and door to the reception hall.
Reception Hall - Radiator, staircase to the first floor landing, useful under stairs cupboard and doors to the living room, dining room, kitchen and bedroom four.
Extended Living Room - 6.33 x 3.34 (20'9" x 10'11") - Double glazed sliding patio doors to the rear, two radiators and a feature fireplace.
Extended Kitchen - 6.35 max x 4.8 max (20'9" max x 15'8" max) - Two double glazed windows to the rear, radiator, part tiled walls and a range of wall, drawer and base units with roll edge work surfaces over incorporating a sink and drainer unit with mixer tap. There is a built in electric oven with 4 ring gas hob above, space for an American style fridge freezer, plumbing for both a washing machine and dishwasher and space for a dryer. A part glazed door provides access to the rear.
Dining Room - 4.03 into bay x 3.65 (13'2" into bay x 11'11") - Double glazed bay window to the front and radiator.
Sitting Room/Bedroom 4 - 6.04 x 2.41 (19'9" x 7'10") - Double glazed window to the front, radiator and door to the lobby.
Lobby - Door to ground floor shower room, door to kitchen and storage cupboard.
Ground Floor Shower Room - Tiled walls, tiled floor, towel rail and suite comprising close coupled w.c, wash hand basin with vanity unit beneath and corner shower enclosure.
First Floor Landing - Double glazed obscure window to the side, loft access hatch with drop down ladders and doors to:
Bedroom One - 4.03 into bay x 3.52 (13'2" into bay x 11'6") - Double glazed bay window to the front, radiator and fitted wardrobes.
Bedroom Two - 3.85 x 3.14 (12'7" x 10'3") - Double glazed window to the rear, radiator and fitted double wardrobes.
Bedroom Three - 2.38 x 2.25 (7'9" x 7'4") - Double glazed window to the front and radiator.
Family Bathroom - Double glazed obscure window to the rear, tiled walls, towel rail and suite comprising close coupled w.c, pedestal wash hand basin and paneled bath.
Loft Room - Accessed via drop down ladders the useful loft space is fully boarded with lighting and power points. Velux style window.
Rear Garden - To the rear of the property is a pleasant enclosed garden with a paved patio area and lawn beyond.
Council Tax Band - Wolverhampton City Council - Band C
Approach - The property is approached via a driveway providing off road parking for a number of vehicles.
Entrance Porch - Double glazed to the side and door to the reception hall.
Reception Hall - Radiator, staircase to the first floor landing, useful under stairs cupboard and doors to the living room, dining room, kitchen and bedroom four.
Extended Living Room - 6.33 x 3.34 (20'9" x 10'11") - Double glazed sliding patio doors to the rear, two radiators and a feature fireplace.
Extended Kitchen - 6.35 max x 4.8 max (20'9" max x 15'8" max) - Two double glazed windows to the rear, radiator, part tiled walls and a range of wall, drawer and base units with roll edge work surfaces over incorporating a sink and drainer unit with mixer tap. There is a built in electric oven with 4 ring gas hob above, space for an American style fridge freezer, plumbing for both a washing machine and dishwasher and space for a dryer. A part glazed door provides access to the rear.
Dining Room - 4.03 into bay x 3.65 (13'2" into bay x 11'11") - Double glazed bay window to the front and radiator.
Sitting Room/Bedroom 4 - 6.04 x 2.41 (19'9" x 7'10") - Double glazed window to the front, radiator and door to the lobby.
Lobby - Door to ground floor shower room, door to kitchen and storage cupboard.
Ground Floor Shower Room - Tiled walls, tiled floor, towel rail and suite comprising close coupled w.c, wash hand basin with vanity unit beneath and corner shower enclosure.
First Floor Landing - Double glazed obscure window to the side, loft access hatch with drop down ladders and doors to:
Bedroom One - 4.03 into bay x 3.52 (13'2" into bay x 11'6") - Double glazed bay window to the front, radiator and fitted wardrobes.
Bedroom Two - 3.85 x 3.14 (12'7" x 10'3") - Double glazed window to the rear, radiator and fitted double wardrobes.
Bedroom Three - 2.38 x 2.25 (7'9" x 7'4") - Double glazed window to the front and radiator.
Family Bathroom - Double glazed obscure window to the rear, tiled walls, towel rail and suite comprising close coupled w.c, pedestal wash hand basin and paneled bath.
Loft Room - Accessed via drop down ladders the useful loft space is fully boarded with lighting and power points. Velux style window.
Rear Garden - To the rear of the property is a pleasant enclosed garden with a paved patio area and lawn beyond.
Council Tax Band - Wolverhampton City Council - Band C
