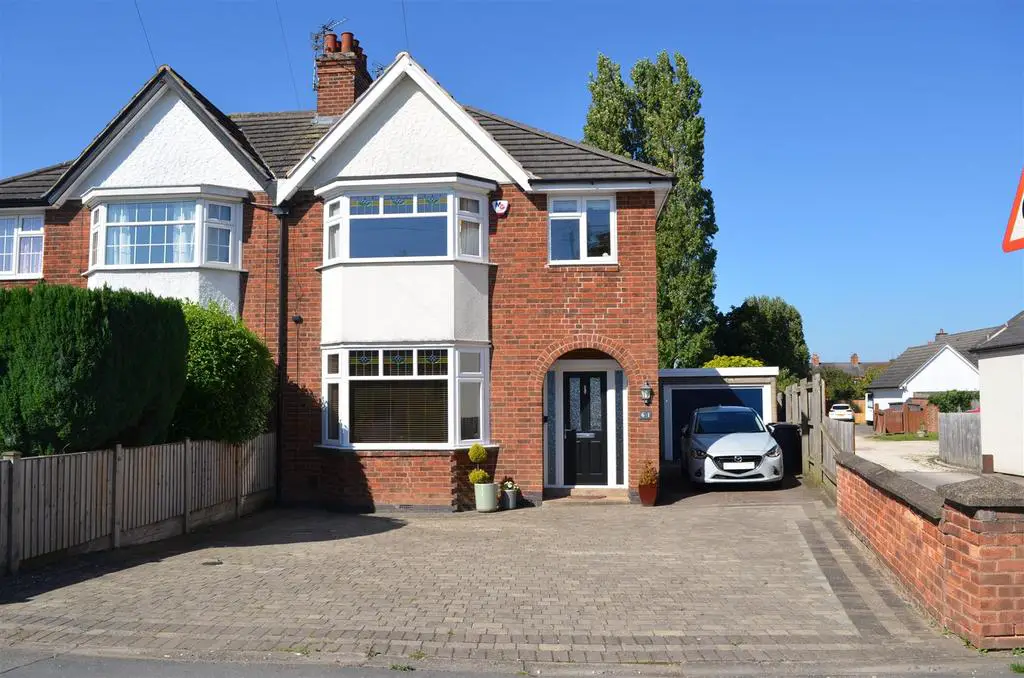
House For Sale £335,000
Aston & Co are delighted to offer to the market this immaculately presented, extended semi-detached home set in the ever popular town of Syston. The accommodation briefly consists of, entrance hall, lounge, wc and a fabulous open plan living-kitchen-diner to the ground floor. To the first floor are three good size bedrooms and a four piece family bathroom. The property also benefits from upvc double glazing, gas central heating, garage, off road parking for several vehicles and a large rear garden.
Location - Syston is located around 5 miles north of Leicester City Centre and approximately 10 miles from Loughborough. The location is convenient for local shops, supermarkets, Syston Train Station, Fosse Park Shopping Centre and the motorway network. Local Schools include Merton Primary School and Wreake Valley Academy.
Draft Details Await Vendors Approval -
The Property - The Property is entered via a composite door leading into.
Entrance Hall - With laminate wood flooring, stairs to the first floor, under stairs storage and provides access to the following.
Wc - 0.93 x 2.20 (3'0" x 7'2") - Fitted with a two piece suite comprising, low level wc and vanity unit with basin.
Lounge - 4.08 x 3.99 (13'4" x 13'1") - With bay window to the front, picture rail, brick fireplace with tiled hearth, oak mantle and electric fire.
Living, Kitchen-Diner - 7.03 x 5.66 (23'0" x 18'6" ) - Very much the heart of this home, fitted with a range of floor and wall mounted units with roll top work surfaces and tiled splashbacks. The kitchen also benefits from under floor heating, fitted cooker, microwave, induction hob and extractor, integrated dishwasher and drinks fridge, ceramic sink and drainer unit, plumbing for a washing machine and an island with breakfast bar. The living-kitchen-diner also benefits from bi-fold doors leading onto the patio, laminate wood flooring, recessed spotlighting and velux style windows.
The First Floor Landing - With window to the side, loft hatch and provides acess to the following.
Bedroom One - 3.60 x 3.33 (11'9" x 10'11") - With window to the rear, picture rail, built in cupboard and cast iron fire place.
Bedroom Two - 3.55 x 4.13 (11'7" x 13'6") - With bay window to the front and cast iron fireplace.
Bedroom Three - 2.48 x 2.3 (8'1" x 7'6") - With window to the front.
Family Bathroom - 2.31 x 2.19 (7'6" x 7'2") - Fittted with a four piece suite comprising, low level wc, pedestal basin, bath and walk in shower.
Outside - The front and side of the property is block paved driveway providing car standing for several vehicles, which in turn leads to the property and the garage. To the rear is an immaculate, well stock garden with too many plants to name, patio area, fenced boundaries and gated access with the remainder being laid to lawn.
Garage - 6.06 x 3.02 (19'10" x 9'10" ) -
Location - Syston is located around 5 miles north of Leicester City Centre and approximately 10 miles from Loughborough. The location is convenient for local shops, supermarkets, Syston Train Station, Fosse Park Shopping Centre and the motorway network. Local Schools include Merton Primary School and Wreake Valley Academy.
Draft Details Await Vendors Approval -
The Property - The Property is entered via a composite door leading into.
Entrance Hall - With laminate wood flooring, stairs to the first floor, under stairs storage and provides access to the following.
Wc - 0.93 x 2.20 (3'0" x 7'2") - Fitted with a two piece suite comprising, low level wc and vanity unit with basin.
Lounge - 4.08 x 3.99 (13'4" x 13'1") - With bay window to the front, picture rail, brick fireplace with tiled hearth, oak mantle and electric fire.
Living, Kitchen-Diner - 7.03 x 5.66 (23'0" x 18'6" ) - Very much the heart of this home, fitted with a range of floor and wall mounted units with roll top work surfaces and tiled splashbacks. The kitchen also benefits from under floor heating, fitted cooker, microwave, induction hob and extractor, integrated dishwasher and drinks fridge, ceramic sink and drainer unit, plumbing for a washing machine and an island with breakfast bar. The living-kitchen-diner also benefits from bi-fold doors leading onto the patio, laminate wood flooring, recessed spotlighting and velux style windows.
The First Floor Landing - With window to the side, loft hatch and provides acess to the following.
Bedroom One - 3.60 x 3.33 (11'9" x 10'11") - With window to the rear, picture rail, built in cupboard and cast iron fire place.
Bedroom Two - 3.55 x 4.13 (11'7" x 13'6") - With bay window to the front and cast iron fireplace.
Bedroom Three - 2.48 x 2.3 (8'1" x 7'6") - With window to the front.
Family Bathroom - 2.31 x 2.19 (7'6" x 7'2") - Fittted with a four piece suite comprising, low level wc, pedestal basin, bath and walk in shower.
Outside - The front and side of the property is block paved driveway providing car standing for several vehicles, which in turn leads to the property and the garage. To the rear is an immaculate, well stock garden with too many plants to name, patio area, fenced boundaries and gated access with the remainder being laid to lawn.
Garage - 6.06 x 3.02 (19'10" x 9'10" ) -