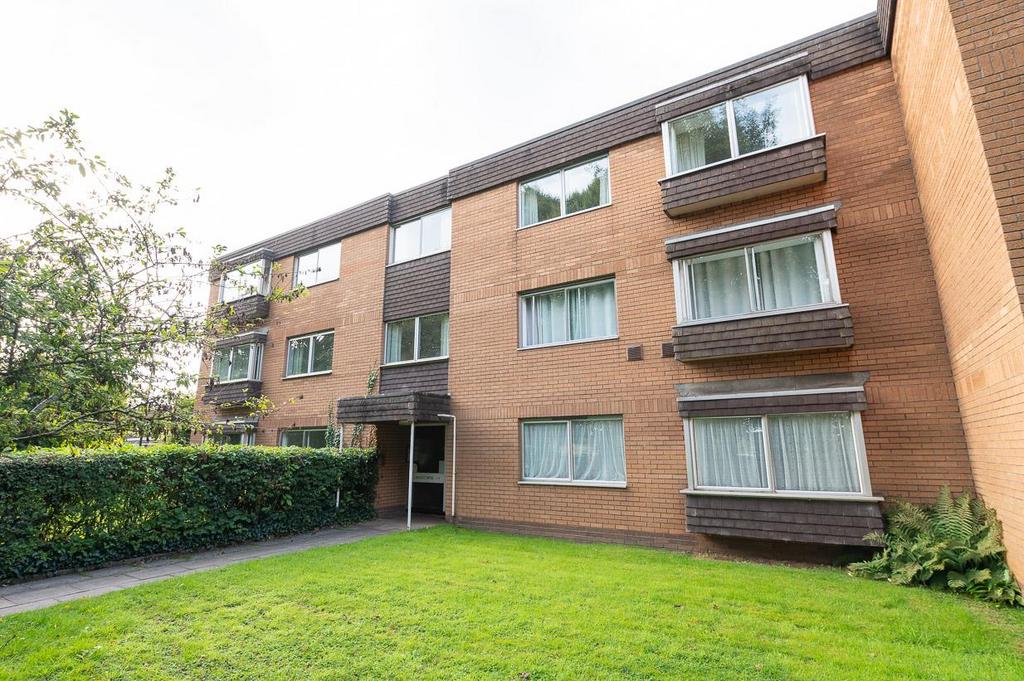
2 bed Flat For Sale £229,995
A spacious ground floor apartment within sought after development in Frenchay. Comprising: 17ft lounge/diner, 2 double bedrooms, kitchen, shower room & balcony. Further benefiting from having immaculate communal lawn gardens and garage within rank. NO CHAIN.
Description - Hunters Estate Agents, Downend are delighted to offer for sale this purpose built ground floor flat which is offered with no onward chain located in the popular area of Frenchay.
This property is situated conveniently for access onto the Avon ring road, for major motorway connections and for the Bristol cycle path and within easy reach of the Abbeywood Ministry of Defence and for Parkway Railway Station.
In our opinion this property would make an ideal first time purchase, would suit someone looking for a easier to manage environment or a buy to let opportunity.
The accommodation is considered spacious throughout and comprises; entrance hall, a 17ft lounge/diner with a balcony overlooking well maintained communal gardens, fitted kitchen, utility cupboard, two double bedrooms both with built in wardrobes and a shower room.
Additional benefits include; a security entry system, double glazed windows, electric heating, and a garage which is situated in a nearby rank.
An early internal viewing appointment is highly recommended.
Communal Entrance - The block is accessed via an intercom security entry system, commual hallway, stairs to first and second floors.
Entrance Vestibule - Door leading through to hallway.
Hallway - Built in cupboard with hanging rail, built in airing cupboard housing a hot water tank, intercom phone entry system, doors leading to all rooms.
Lounge/Diner - 5.38m x 3.73m (17'8" x 12'3") - Double glazed window to front, TV point, marble effect feature fireplace with wood mantle surround, electric fire inset, electric heater, telephone point, door to balcony.
Balcony - Laid to paving, door to utility cupboard (providing space for washing machine and tumble dryer).
Kitchen - 3.30m x 2.11m (10'10" x 6'11") - UPVC double glazed window to rear, range of fitted wall and base units, laminate work top with breakfast bar, single stainless steel sink bowl unit with mixer tap, space for cooker (electric cooker point), space for fridge freezer, tiled floor, tiled splash backs.
Bedroom One - 3.71m x 3.63m (12'2" x 11'11") - Double glazed window to front with secondary glazing, built in wardrobe, electric heater.
Bedroom Two - 4.17m x 2.62m (13'8" x 8'7") - Double glazed window to front with secondary glazing, built in wardrobe, electric heater.
Shower Room - Opaque double glazed window to rear, shower cubicle housing Triton electric shower system, pedestal wash hand basin, close coupled W.C, chrome heated towel rail, part tiled walls, shaver light, extractor fan.
Communal Gardens - The development is surrounded by well maintained mainly laid to lawn communal gardens.
Communal Parking - There is a coomunal parking area for Lansdowne a short walk from block.
Garage - The property has a single sized garage which is situated in a nearby rank.
Description - Hunters Estate Agents, Downend are delighted to offer for sale this purpose built ground floor flat which is offered with no onward chain located in the popular area of Frenchay.
This property is situated conveniently for access onto the Avon ring road, for major motorway connections and for the Bristol cycle path and within easy reach of the Abbeywood Ministry of Defence and for Parkway Railway Station.
In our opinion this property would make an ideal first time purchase, would suit someone looking for a easier to manage environment or a buy to let opportunity.
The accommodation is considered spacious throughout and comprises; entrance hall, a 17ft lounge/diner with a balcony overlooking well maintained communal gardens, fitted kitchen, utility cupboard, two double bedrooms both with built in wardrobes and a shower room.
Additional benefits include; a security entry system, double glazed windows, electric heating, and a garage which is situated in a nearby rank.
An early internal viewing appointment is highly recommended.
Communal Entrance - The block is accessed via an intercom security entry system, commual hallway, stairs to first and second floors.
Entrance Vestibule - Door leading through to hallway.
Hallway - Built in cupboard with hanging rail, built in airing cupboard housing a hot water tank, intercom phone entry system, doors leading to all rooms.
Lounge/Diner - 5.38m x 3.73m (17'8" x 12'3") - Double glazed window to front, TV point, marble effect feature fireplace with wood mantle surround, electric fire inset, electric heater, telephone point, door to balcony.
Balcony - Laid to paving, door to utility cupboard (providing space for washing machine and tumble dryer).
Kitchen - 3.30m x 2.11m (10'10" x 6'11") - UPVC double glazed window to rear, range of fitted wall and base units, laminate work top with breakfast bar, single stainless steel sink bowl unit with mixer tap, space for cooker (electric cooker point), space for fridge freezer, tiled floor, tiled splash backs.
Bedroom One - 3.71m x 3.63m (12'2" x 11'11") - Double glazed window to front with secondary glazing, built in wardrobe, electric heater.
Bedroom Two - 4.17m x 2.62m (13'8" x 8'7") - Double glazed window to front with secondary glazing, built in wardrobe, electric heater.
Shower Room - Opaque double glazed window to rear, shower cubicle housing Triton electric shower system, pedestal wash hand basin, close coupled W.C, chrome heated towel rail, part tiled walls, shaver light, extractor fan.
Communal Gardens - The development is surrounded by well maintained mainly laid to lawn communal gardens.
Communal Parking - There is a coomunal parking area for Lansdowne a short walk from block.
Garage - The property has a single sized garage which is situated in a nearby rank.
