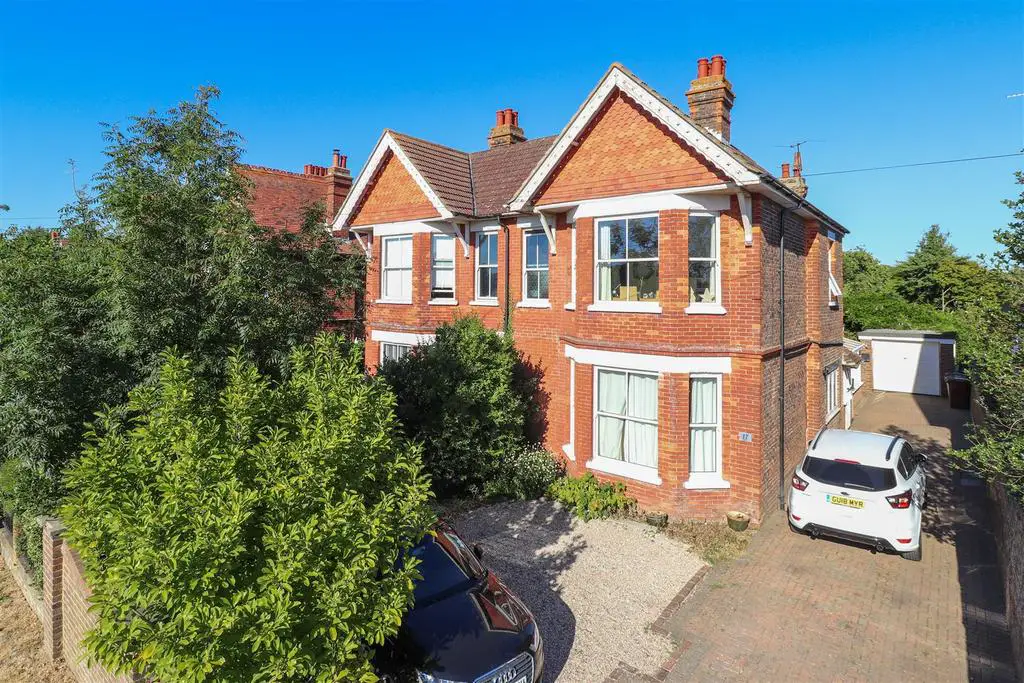
House For Sale £527,500
3D Virtual Tour | Period House | Chain Free | Insulated Home Office | Characterful | Large Garden | Three Receptions | Near 2000 SQFT | Driveway & Garage | 10 Minute Walk To Town | Desirable Location | GCH | Modern Double Glazing | Ensuite Shower Room | Generous Room Sizes |
This beautifully presented characterful late Victorian semi-detached house, set back off Ersham Road, offers a substantial living space of over 2000sq ft with high ceilings and many original Victorian features.
A large, private, mature walled garden with versatile uses and entertaining areas, with two purpose-built, insulated home offices with network and mains power.
The driveway to the front of the property has ample parking for up to six cars and a garage.
A spacious entrance area, leading to a large fitted kitchen with French doors opening into the garden and patio area and WC, dining room with polished wood floor, snug area/sitting room with an original fireplace and a second WC, bay fronted, light lounge with Victorian mantlepiece and working open wood fire, stairs to the first floor, landing, three light, large double bedrooms, the main bedroom benefitting from an ensuite shower room, family bathroom with walk in shower.
N.B There is potential for the property to be easily returned to a four bedroomed house. The rear bedroom has been made into one large room from two and therefore could be easily re-instated.
To explore all this wonderful house has to offer take a look through our 3D Virtual Tour teamed up with our professional photography before calling for an accompanied viewing.
Entrance Porch - 2.18 x 0.95 (7'1" x 3'1") -
Hallway - 2.35 x 3.97 (7'8" x 13'0") -
Kitchen-Breakfast Room - 4.93 x 3.97 (16'2" x 13'0") -
Dining Room - 4.82 x 3.97 (15'9" x 13'0") -
Sitting Room - 3.73 x 3.44 (12'2" x 11'3") -
Lounge - 4.90 x 5.30 (16'0" x 17'4") -
Wc -
Stairs To First Floor -
Landing - 5.66 x 1.80 (18'6" x 5'10") -
Lean To - 1.73 x 4.98 (5'8" x 16'4") -
Bedroom One - 4.82 x 5.25 (15'9" x 17'2") -
Ensuite - 2.14 x 1.25 (7'0" x 4'1") -
Bedroom Two - 4.67 x 3.98 (15'3" x 13'0") -
Bedroom Three - 3.79 x 3.60 (12'5" x 11'9") -
Shower Room - 2.59 x 2.08 (8'5" x 6'9") -
This beautifully presented characterful late Victorian semi-detached house, set back off Ersham Road, offers a substantial living space of over 2000sq ft with high ceilings and many original Victorian features.
A large, private, mature walled garden with versatile uses and entertaining areas, with two purpose-built, insulated home offices with network and mains power.
The driveway to the front of the property has ample parking for up to six cars and a garage.
A spacious entrance area, leading to a large fitted kitchen with French doors opening into the garden and patio area and WC, dining room with polished wood floor, snug area/sitting room with an original fireplace and a second WC, bay fronted, light lounge with Victorian mantlepiece and working open wood fire, stairs to the first floor, landing, three light, large double bedrooms, the main bedroom benefitting from an ensuite shower room, family bathroom with walk in shower.
N.B There is potential for the property to be easily returned to a four bedroomed house. The rear bedroom has been made into one large room from two and therefore could be easily re-instated.
To explore all this wonderful house has to offer take a look through our 3D Virtual Tour teamed up with our professional photography before calling for an accompanied viewing.
Entrance Porch - 2.18 x 0.95 (7'1" x 3'1") -
Hallway - 2.35 x 3.97 (7'8" x 13'0") -
Kitchen-Breakfast Room - 4.93 x 3.97 (16'2" x 13'0") -
Dining Room - 4.82 x 3.97 (15'9" x 13'0") -
Sitting Room - 3.73 x 3.44 (12'2" x 11'3") -
Lounge - 4.90 x 5.30 (16'0" x 17'4") -
Wc -
Stairs To First Floor -
Landing - 5.66 x 1.80 (18'6" x 5'10") -
Lean To - 1.73 x 4.98 (5'8" x 16'4") -
Bedroom One - 4.82 x 5.25 (15'9" x 17'2") -
Ensuite - 2.14 x 1.25 (7'0" x 4'1") -
Bedroom Two - 4.67 x 3.98 (15'3" x 13'0") -
Bedroom Three - 3.79 x 3.60 (12'5" x 11'9") -
Shower Room - 2.59 x 2.08 (8'5" x 6'9") -
