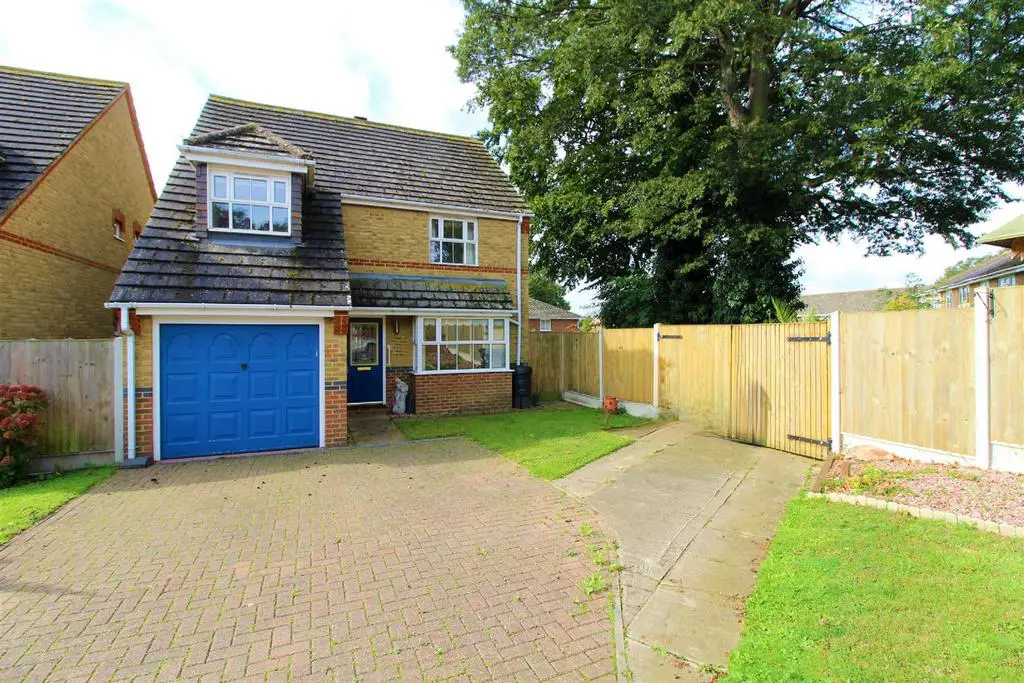
House For Sale £475,000
A super, modern, detached, FOUR bedroom executive home with integral garage and double driveway. The second driveway is hidden from view via double gates, making it ideal for storing a motorhome or caravan. This well presented home offers two reception rooms, a fitted contemporary kitchen with granite worktops, integrated fridge and freezer and a double integrated oven. This property also benefits from a downstairs cloakroom. There is a lovely, large rear garden, mainly laid to lawn, with a miniature bridge leading to feature pond, generous patio area, as well as established flowers and shrubs. All the bedrooms are located on the first floor, with the main bedroom benefiting from an ensuite shower room. Two further double bedrooms, a single bedroom and the family bathroom complete the accommodation.
Although ready to move into - there is so much potential with this property, subject to planning permission. The integral garage could become part of the property, if so desired, as there is ample off-road parking for multiple vehicles, or the space available to the side of the property could be used to extend the property, again, this is subject to all the usual consents.
Richardson Way, Cliffsend is less than a 15 minute walk to the brand-new Thanet Parkway train station offering high-speed services to London St Pancras in 70 minutes! It is also located just half a mile from the beautiful Pegwell Bay nature reserve. It has stunning views of Sandwich and Deal to the west and the cliffs of Ramsgate to the east and is a great place for a bracing walk or cycle ride. A play area, picnic area and mobile refreshments make this a great day out for all the family. No wonder Cliffsend is fast becoming another sought after location for many visitors on holiday.
We highly recommend this property. Call TMS now for your escorted viewing. Available 7 days a week.
Lounge - 5.27 x 3.15 (17'3" x 10'4") -
Kitchen - 4.09 x 2.96 (13'5" x 9'8") -
Dining Room - 2.96 x 2.69 (9'8" x 8'9") -
Cloakroom - 1.73 x 1.90 (5'8" x 6'2") -
Integral Garage - 2.69 x 5.12 (8'9" x 16'9") -
First Floor -
Main Bedroom - 3.71 x 2.76 (12'2" x 9'0") -
Ensuite - 2.67 x 1.55 (8'9" x 5'1") -
Bedroom Two - 3.04 x 3.04 (9'11" x 9'11") -
Bedroom Three - 3.74 x 3.95 (12'3" x 12'11") -
Bedroom Four - 3.06 x 1.80 (10'0" x 5'10" ) -
Bathroom - 2.19 x 1.74 (7'2" x 5'8") -
Although ready to move into - there is so much potential with this property, subject to planning permission. The integral garage could become part of the property, if so desired, as there is ample off-road parking for multiple vehicles, or the space available to the side of the property could be used to extend the property, again, this is subject to all the usual consents.
Richardson Way, Cliffsend is less than a 15 minute walk to the brand-new Thanet Parkway train station offering high-speed services to London St Pancras in 70 minutes! It is also located just half a mile from the beautiful Pegwell Bay nature reserve. It has stunning views of Sandwich and Deal to the west and the cliffs of Ramsgate to the east and is a great place for a bracing walk or cycle ride. A play area, picnic area and mobile refreshments make this a great day out for all the family. No wonder Cliffsend is fast becoming another sought after location for many visitors on holiday.
We highly recommend this property. Call TMS now for your escorted viewing. Available 7 days a week.
Lounge - 5.27 x 3.15 (17'3" x 10'4") -
Kitchen - 4.09 x 2.96 (13'5" x 9'8") -
Dining Room - 2.96 x 2.69 (9'8" x 8'9") -
Cloakroom - 1.73 x 1.90 (5'8" x 6'2") -
Integral Garage - 2.69 x 5.12 (8'9" x 16'9") -
First Floor -
Main Bedroom - 3.71 x 2.76 (12'2" x 9'0") -
Ensuite - 2.67 x 1.55 (8'9" x 5'1") -
Bedroom Two - 3.04 x 3.04 (9'11" x 9'11") -
Bedroom Three - 3.74 x 3.95 (12'3" x 12'11") -
Bedroom Four - 3.06 x 1.80 (10'0" x 5'10" ) -
Bathroom - 2.19 x 1.74 (7'2" x 5'8") -
Houses For Sale Sceales Drive
Houses For Sale Greystones Road
Houses For Sale Delacourt Close
Houses For Sale Moyes Close
Houses For Sale Old Hall Drive
Houses For Sale Richardson Way
Houses For Sale Earlsmead Crescent
Houses For Sale Foads Hill
Houses For Sale Cliffsend Road
Houses For Sale Foads Lane
Houses For Sale Cliffsend Underpass
Houses For Sale Greystones Road
Houses For Sale Delacourt Close
Houses For Sale Moyes Close
Houses For Sale Old Hall Drive
Houses For Sale Richardson Way
Houses For Sale Earlsmead Crescent
Houses For Sale Foads Hill
Houses For Sale Cliffsend Road
Houses For Sale Foads Lane
Houses For Sale Cliffsend Underpass