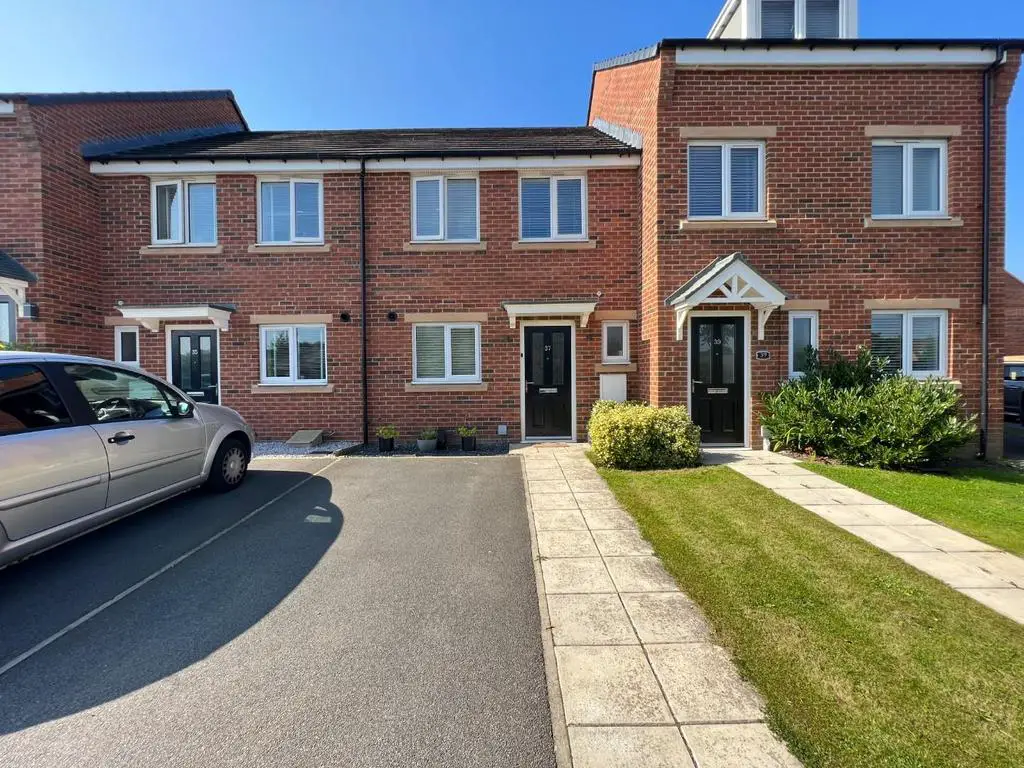
House For Sale £137,500
Robinsons are delighted to offer for sale this extremely well presented 2 bedroom property situated on a popular modern estate. The property is in our opinion ready to move into making this the perfect first time buyer or young family looking to get onto the property ladder, with a well thought out floorplan that briefly comprises:- Reception Hall, ground floor WC, modern Kitchen and good size Lounge whilst to the first floor there are 2 generous Bedrooms plus a Bathroom. To the front of the property there is an open plan garden with onsite driveway providing off road parking whilst to the rear is a good size private south facing laid to lawn garden with flagged patio area.
Energy Efficiency Rating B | Council Tax Band A | Tenure Freehold
To arrange a viewing please call Robinsons on[use Contact Agent Button]
Ground Floor -
Entrance Hall - Entered via a uPVC door from the front and with stairs to the first floor.
Wc - Fitted with a low level WC, wash basin, t8iled splash backs, extractor fan and uPVC double glazed window to the front.
Kitchen/Breakfast Room - 3.68m x 2.26m (12'1 x 7'05) - Fitted with a range of cream wall and base units having, solid wooden worktops, incorporating 1.5 bowl stainless steel sink unit with mixer tap, integrated oven with hob and extractor, integrated fridge freezer, uPVC double glazed window to the front, radiator, lino flooring, space for breakfast table and chairs, plumbing for automatic washing machine, inset spotlights to ceiling.
Lounge - 4.42m x 3.56m (14'06 x 11'08) - With uPVC double glazed patio doors to the rear garden and under stair storage cupboard.
First Floor -
Landing -
Bedroom 1 - 4.42m x 2.82m (14'06 x 9'03) - With built in wardrobes ans uPVC double glazed window to the rear.
Bedroom 2 - 4.32m x 2.31m (14'02 x 7'07) - With built in storage cupboard, loft access and uPVC two double glazed windows to the front.
Bathroom - Fitted with a well appointed white 3 piece suite comprising, panelled bath with overhead shower and glass shower screen, pedestal wash basin, low level WC, tiled splashbacks and extractor fan.
External - To the front of the property there is an open plan garden with onsite driveway providing off road parking along with additional allocated parking whilst to the rear is a good size private south facing laid to lawn garden with flagged patio being ideal for seating.
Energy Efficiency Rating B | Council Tax Band A | Tenure Freehold
To arrange a viewing please call Robinsons on[use Contact Agent Button]
Ground Floor -
Entrance Hall - Entered via a uPVC door from the front and with stairs to the first floor.
Wc - Fitted with a low level WC, wash basin, t8iled splash backs, extractor fan and uPVC double glazed window to the front.
Kitchen/Breakfast Room - 3.68m x 2.26m (12'1 x 7'05) - Fitted with a range of cream wall and base units having, solid wooden worktops, incorporating 1.5 bowl stainless steel sink unit with mixer tap, integrated oven with hob and extractor, integrated fridge freezer, uPVC double glazed window to the front, radiator, lino flooring, space for breakfast table and chairs, plumbing for automatic washing machine, inset spotlights to ceiling.
Lounge - 4.42m x 3.56m (14'06 x 11'08) - With uPVC double glazed patio doors to the rear garden and under stair storage cupboard.
First Floor -
Landing -
Bedroom 1 - 4.42m x 2.82m (14'06 x 9'03) - With built in wardrobes ans uPVC double glazed window to the rear.
Bedroom 2 - 4.32m x 2.31m (14'02 x 7'07) - With built in storage cupboard, loft access and uPVC two double glazed windows to the front.
Bathroom - Fitted with a well appointed white 3 piece suite comprising, panelled bath with overhead shower and glass shower screen, pedestal wash basin, low level WC, tiled splashbacks and extractor fan.
External - To the front of the property there is an open plan garden with onsite driveway providing off road parking along with additional allocated parking whilst to the rear is a good size private south facing laid to lawn garden with flagged patio being ideal for seating.
