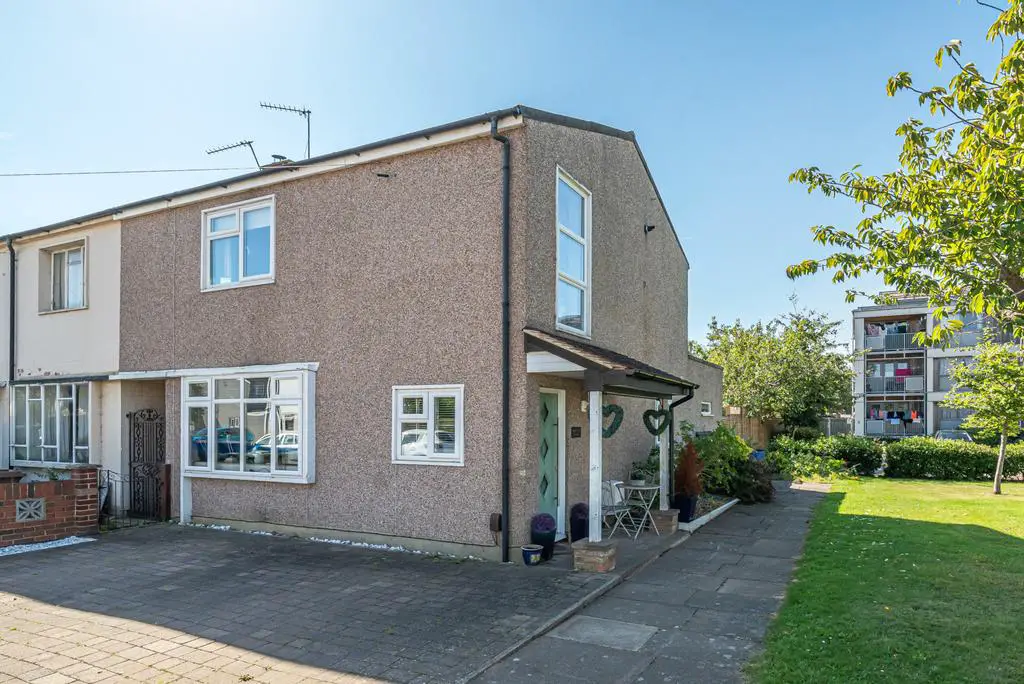
House For Sale £490,000
There is a lot more to this home than first meets the eye. A substantial and beautifully presented family home with excellent open plan entertaining space and an adaptable layout. Set in south westerly backing gardens with a 23’ detached garden office and conveniently situated 0.6 miles walk of the High Street and mainline station. EPC: C Council Tax D
The modest exterior belies the size, quality, and all that this lovely family home has to offer. The property has been extended, remodelled, as well as many subtle changes, to provide a versatile and practical layout designed for today’s less formal style of living with spacious open plan living space and excellent storage. The entrance porch and reception hall afford ample space to kick off muddy shoes and the deep understairs cupboard provides excellent storage. This flows through into the open plan living space that visual divides itself into three defined areas. To the front is the kitchen fitted with a range of contemporary high gloss fronted units with contrasting worktops and a travertine marble floor. The middle section forms the dining area with its practical wipe clean floor. The living room is an extension to the rear being of a generous size with a window and matching double glazed doors opening onto the south westerly backing garden. Completing the ground floor is a separate room that has been used for a variety of purposes including a study, play room and the recent addition of an ensuite shower room enables it to be used as 4th bedroom. To the first floor the wide landing has a deep storage cupboard and access to the loft space. All three bedrooms are of a good size and the two principal rooms have built-in wardrobes. The stylish family bathroom has been luxuriously appointed with a modern 3-piece suite complimented by a tiled surround.
The sunny south westerly backing rear garden is a real suntrap, being fully enclosed and landscaped in the contemporary style to compliment the home. A large patio area leads to a central lawn bordered by raised sleeper beds filled with stone chippings and mature trees that provide good screening. To the side is a gated front access and built-in storage bunkers provide excellent dry storage for garden furniture and cycles. To the rear is a large brick-built office/workshop/gym or teenage hang-out with power and light and double-glazed windows. To the front there is ample parking for 2 vehicles on a brick paved drive.
The modest exterior belies the size, quality, and all that this lovely family home has to offer. The property has been extended, remodelled, as well as many subtle changes, to provide a versatile and practical layout designed for today’s less formal style of living with spacious open plan living space and excellent storage. The entrance porch and reception hall afford ample space to kick off muddy shoes and the deep understairs cupboard provides excellent storage. This flows through into the open plan living space that visual divides itself into three defined areas. To the front is the kitchen fitted with a range of contemporary high gloss fronted units with contrasting worktops and a travertine marble floor. The middle section forms the dining area with its practical wipe clean floor. The living room is an extension to the rear being of a generous size with a window and matching double glazed doors opening onto the south westerly backing garden. Completing the ground floor is a separate room that has been used for a variety of purposes including a study, play room and the recent addition of an ensuite shower room enables it to be used as 4th bedroom. To the first floor the wide landing has a deep storage cupboard and access to the loft space. All three bedrooms are of a good size and the two principal rooms have built-in wardrobes. The stylish family bathroom has been luxuriously appointed with a modern 3-piece suite complimented by a tiled surround.
The sunny south westerly backing rear garden is a real suntrap, being fully enclosed and landscaped in the contemporary style to compliment the home. A large patio area leads to a central lawn bordered by raised sleeper beds filled with stone chippings and mature trees that provide good screening. To the side is a gated front access and built-in storage bunkers provide excellent dry storage for garden furniture and cycles. To the rear is a large brick-built office/workshop/gym or teenage hang-out with power and light and double-glazed windows. To the front there is ample parking for 2 vehicles on a brick paved drive.
