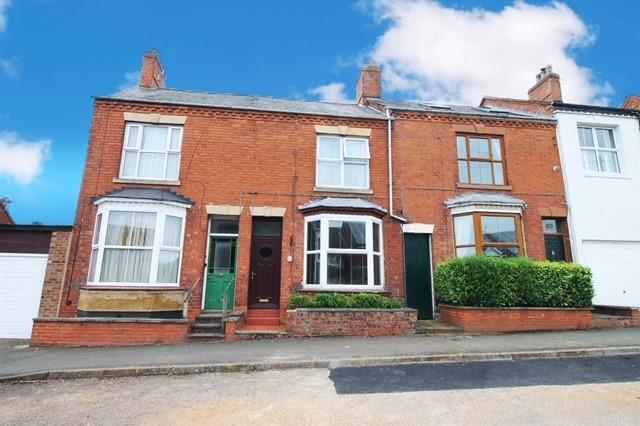
House For Sale £225,000
This Victorian house offers brilliant family accommodation over its two floors. Internally the home features original cast iron fireplaces, high ceilings, picture rail and well-maintained exposed floorboards. On the ground floor you have a welcoming entrance hallway with terracotta flooring, living room with bay window and MULTI FUEL BURNER, dining room and fully-equipped kitchen which overlooks the rear garden. To the first floor there are three brilliantly-sized bedrooms; two of which are doubles and a family bathroom fitted with a complementary suite and 'Velux' roof light. A large south-facing rear garden provides the perfect outdoor living space with two private paved seating areas and a well-maintained lawn.
This Victorian house offers brilliant family accommodation over its two floors. Internally the home features original cast iron fireplaces, high ceilings, picture rail and well-maintained exposed floorboards. On the ground floor you have a welcoming entrance hallway with terracotta flooring, living room with bay window and MULTI FUEL BURNER, dining room and fully-equipped kitchen which overlooks the rear garden. To the first floor there are three brilliantly-sized bedrooms; two of which are doubles and a family bathroom fitted with a complementary suite and 'Velux' roof light. A large south-facing rear garden provides the perfect outdoor living space with two private paved seating areas and a well-maintained lawn.
Square Footage: Approximately 1047 sq ft
ACCOMMODATION
ENTRANCE PORCH
Tiled flooring. Door to entrance hall
ENTRANCE HALL
Tiled flooring. Single panel radiator. Stairs rising to first floor landing. Door to dining room.
DINING ROOM
12'5 x 11'6
Double glazed window to rear aspect. Double panel radiator. Laminate style flooring. Built in cupboard. Feature cast iron fireplace. Doors to the lounge and kitchen.
LOUNGE
11'5 x 10'11
Double glazed bay fronted window to front aspect. Single panel radiator. Laminate style flooring.
Picture rail. Feature multi fuel burner.
KITCHEN
16'10 x 8'11
Double glazed patio door to rear garden. Two double glazed windows to side aspect. Fitted in a range of wall and base mounted units with roll top work surfaces over. 1 1/4 sink drainer unit with mixer tap over. Built in five ring hob with extractor fan over, built in oven with space for microwave above. Space which may be suitable for white good and fridge/freezer. Inset ceiling spotlights. Door to under stairs storage cupboard. Vertical radiator.
FIRST FLOOR LANDING
Access to roof space. Doors to all bedrooms and bathroom.
BEDROOM ONE
14'7 x 11'5
Double glazed window to front aspect. Single panel radiator. Exposed timber flooring. Feature cast iron fireplace. Coving to ceiling.
BEDROOM TWO
12'9 x 9'6
Double glazed window to rear aspect. Double panel radiator. Exposed timber flooring. Feature cast iron fireplace. Coving to ceiling.
BEDROOM THREE
9'7 x 8'11
Double glazed window to rear aspect. Radiator.
BATHROOM
Double glazed 'Velux' window. Low level WC. Wash hand basin with cupboard under. Enclosed panel bath. heated towel rail.
OUTSIDE
The front - Steps upto the front door.
The rear garden - A pleasant and enclosed rear garden which boasts a southerly aspect. There are two seating areas outside the patio doors with steps upto a well maintained lawned area with a further patio.
This Victorian house offers brilliant family accommodation over its two floors. Internally the home features original cast iron fireplaces, high ceilings, picture rail and well-maintained exposed floorboards. On the ground floor you have a welcoming entrance hallway with terracotta flooring, living room with bay window and MULTI FUEL BURNER, dining room and fully-equipped kitchen which overlooks the rear garden. To the first floor there are three brilliantly-sized bedrooms; two of which are doubles and a family bathroom fitted with a complementary suite and 'Velux' roof light. A large south-facing rear garden provides the perfect outdoor living space with two private paved seating areas and a well-maintained lawn.
Square Footage: Approximately 1047 sq ft
ACCOMMODATION
ENTRANCE PORCH
Tiled flooring. Door to entrance hall
ENTRANCE HALL
Tiled flooring. Single panel radiator. Stairs rising to first floor landing. Door to dining room.
DINING ROOM
12'5 x 11'6
Double glazed window to rear aspect. Double panel radiator. Laminate style flooring. Built in cupboard. Feature cast iron fireplace. Doors to the lounge and kitchen.
LOUNGE
11'5 x 10'11
Double glazed bay fronted window to front aspect. Single panel radiator. Laminate style flooring.
Picture rail. Feature multi fuel burner.
KITCHEN
16'10 x 8'11
Double glazed patio door to rear garden. Two double glazed windows to side aspect. Fitted in a range of wall and base mounted units with roll top work surfaces over. 1 1/4 sink drainer unit with mixer tap over. Built in five ring hob with extractor fan over, built in oven with space for microwave above. Space which may be suitable for white good and fridge/freezer. Inset ceiling spotlights. Door to under stairs storage cupboard. Vertical radiator.
FIRST FLOOR LANDING
Access to roof space. Doors to all bedrooms and bathroom.
BEDROOM ONE
14'7 x 11'5
Double glazed window to front aspect. Single panel radiator. Exposed timber flooring. Feature cast iron fireplace. Coving to ceiling.
BEDROOM TWO
12'9 x 9'6
Double glazed window to rear aspect. Double panel radiator. Exposed timber flooring. Feature cast iron fireplace. Coving to ceiling.
BEDROOM THREE
9'7 x 8'11
Double glazed window to rear aspect. Radiator.
BATHROOM
Double glazed 'Velux' window. Low level WC. Wash hand basin with cupboard under. Enclosed panel bath. heated towel rail.
OUTSIDE
The front - Steps upto the front door.
The rear garden - A pleasant and enclosed rear garden which boasts a southerly aspect. There are two seating areas outside the patio doors with steps upto a well maintained lawned area with a further patio.
