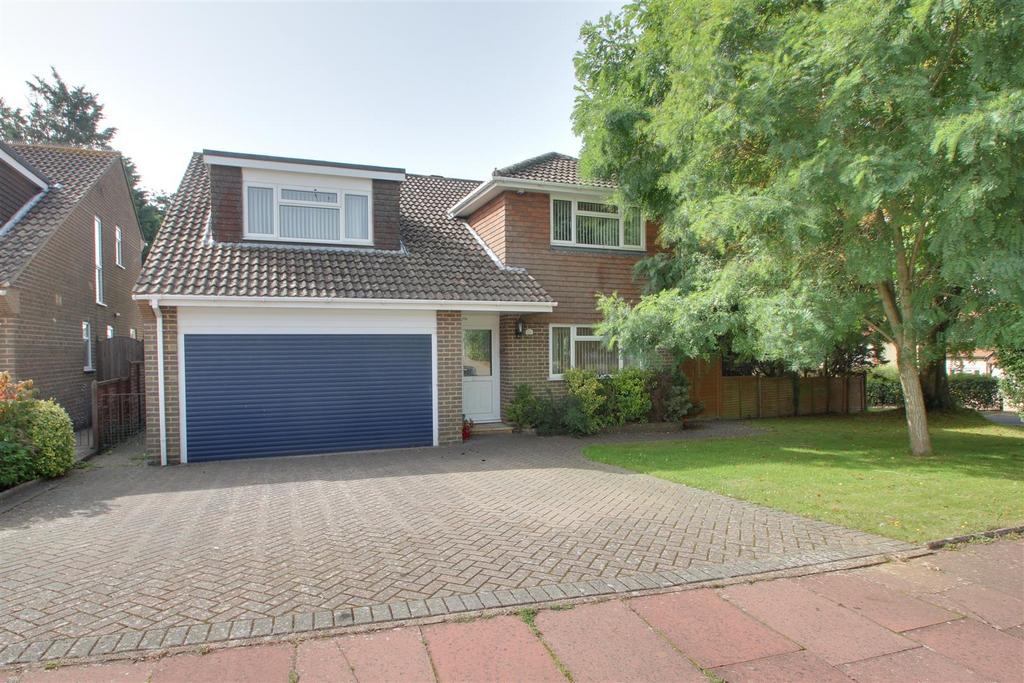
House For Sale £800,000
James & James Estate agents are delighted to bring to the market this handsome detached family home situated in a corner plot within an elevated position of High Salvington, boasting a double garage and superb South facing rear garden.
In brief the accommodation comprises spacious entrance hall, triple aspect lounge/diner, UPVC double glazed conservatory with pleasing views, kitchen/breakfast room, utility room, ground floor cloakroom, integral double garage.
To the first floor there are four bedrooms, a family shower room and a family bathroom which have both been refitted.
Externally the outside has been laid as brick block paving to provide off road parking with the remainder laid to lawn, and the South facing landscaped rear garden is a particular feature of the property being laid predominately to paving and lawn with timber sheds, summer house, greenhouse and gates giving side and rear access.
Other benefits include gas central heating and double glazing.
Situated in this corner position, local shops being found nearby and also the new micro pub, the property is ideally situated with links to the A24 and A27.
Offered for sale with no onward chain, internal viewing is considered essential to appreciate the overall size and position of this stunning family home.
Entrance Hall - 1.93m x 1.30m (6'4 x 4'3 ) -
French Doors To Inner Lobby - 3.96m x 2.95m (13'0 x 9'8) -
Triple Aspect Lounge/Diner - 8.08m x 3.58m (26'6 x 11'9) -
Ground Floor Refitted Cloakroom -
Kitchen/Breakfast Room - 4.06m x 2.67m (13'4 x 8'9) -
Utility Room - 2.29m x 2.67m (7'6 x 8'9) -
Upvc Double Glazed Conservatory - 4.75m x 3.25m (15'7 x 10'8) -
Split Level First Floor Landing -
Bedroom One - 3.53m x 3.58m (11'7 x 11'9) -
Bedroom Two ( Double Aspect) With Fitted Wardrobes - 3.68m x 3.71m (12'1 x 12'2) -
Bedroom Three - 3.15m x 2.79m (10'4 x 9'2) -
Bedroom Four - 2.97m x 2.79m (9'9 x 9'2) -
Family Shower Room -
Family Bathroom -
Corner Plot With Off Road Parking -
Double Garage - 5.31m x 4.62m (17'5 x 15'2) -
South Facing Rear Garden -
In brief the accommodation comprises spacious entrance hall, triple aspect lounge/diner, UPVC double glazed conservatory with pleasing views, kitchen/breakfast room, utility room, ground floor cloakroom, integral double garage.
To the first floor there are four bedrooms, a family shower room and a family bathroom which have both been refitted.
Externally the outside has been laid as brick block paving to provide off road parking with the remainder laid to lawn, and the South facing landscaped rear garden is a particular feature of the property being laid predominately to paving and lawn with timber sheds, summer house, greenhouse and gates giving side and rear access.
Other benefits include gas central heating and double glazing.
Situated in this corner position, local shops being found nearby and also the new micro pub, the property is ideally situated with links to the A24 and A27.
Offered for sale with no onward chain, internal viewing is considered essential to appreciate the overall size and position of this stunning family home.
Entrance Hall - 1.93m x 1.30m (6'4 x 4'3 ) -
French Doors To Inner Lobby - 3.96m x 2.95m (13'0 x 9'8) -
Triple Aspect Lounge/Diner - 8.08m x 3.58m (26'6 x 11'9) -
Ground Floor Refitted Cloakroom -
Kitchen/Breakfast Room - 4.06m x 2.67m (13'4 x 8'9) -
Utility Room - 2.29m x 2.67m (7'6 x 8'9) -
Upvc Double Glazed Conservatory - 4.75m x 3.25m (15'7 x 10'8) -
Split Level First Floor Landing -
Bedroom One - 3.53m x 3.58m (11'7 x 11'9) -
Bedroom Two ( Double Aspect) With Fitted Wardrobes - 3.68m x 3.71m (12'1 x 12'2) -
Bedroom Three - 3.15m x 2.79m (10'4 x 9'2) -
Bedroom Four - 2.97m x 2.79m (9'9 x 9'2) -
Family Shower Room -
Family Bathroom -
Corner Plot With Off Road Parking -
Double Garage - 5.31m x 4.62m (17'5 x 15'2) -
South Facing Rear Garden -
