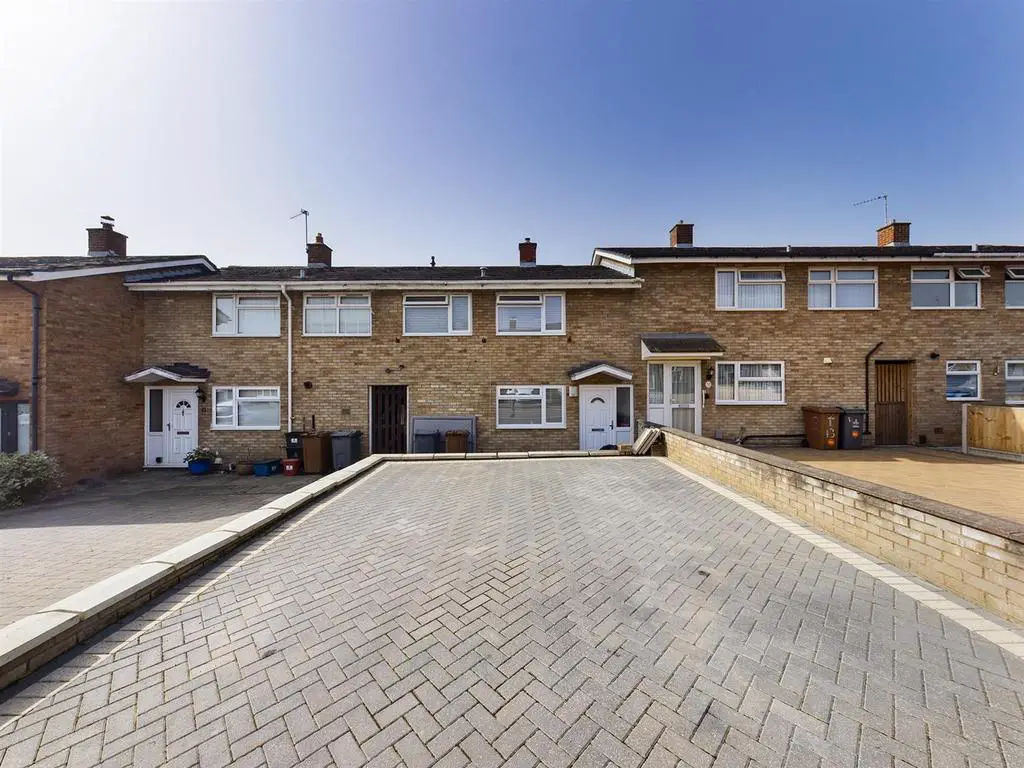
House For Sale £370,000
Situated in the Chells area of Stevenage is this three bedroom terraced home which benefits from being fully modernised by the current owners to include but not limited to a refitted kitchen. four piece bathroom suite including a double walk in shower. Outside to the rear is a south facing low maintenance garden with patios to the front and rear and to the front is a block paved driveway which can accommodate two vehicles. Please call to arrange your viewing.
Entrance Hall - 3.25m x 1.40m (10'8 x 4'7) - Accessed by a double glazed front door with double glazed frosted side aspect. Unglazed cottage style doors to kitchen and lounge, wood effect flooring leading into the lounge, inset spotlights, wall mounted radiator.
Lounge - 5.56m x 3.25m (18'3 x 10'8) - Double glazed patio doors leading out into the rear garden with double glazed side panels. Feature fireplace, wooden effect flooring, two radiators.
Kitchen/Diner - 4.06m x 3.23m (13'4 x 10'7) - Fitted with a modern range of grey base and wall units including a country style dresser unit and countertops. Inset ceramic one and a half bowl sink drainer with mixer taps, block style splashbacks, inset spotlights and understairs cupboard. Double glazed window to the front aspect and plumbing for a dishwasher.
Landing - 2.74m x 0.91m (9'0 x 3'0) - Doors to all rooms, Built in airing cupboard, inset spotlights, access to the loft.
Bedroom One - 3.78m x 3.28m (12'5 x 10'9) - Double glazed window to the rear aspect, wooden style effect flooring, wall mounted radiator.
Bedroom Two - 3.78m x 2.31m (12'5 x 7'7) - Double glazed window to the front aspect, 'Karndean' style wood flooring, built in mirror fronted wardrobes, wall mounted radiator.
Bedroom Three - 2.41m x 2.34m (7'11 x 7'8) - Double glazed window to the rear aspect, 'Karndean' style wood flooring, wall mounted radiator.
Bathroom - 3.20m x 2.34m (10'6 x 7'8) - Fully refitted four piece suite which includes a Victorian style high level WC, panel enclosed bath with mixer taps and shower attachment, double width walk in shower cubicle with a rainfall shower head and separate handset shower attachment which are thermostatically controlled, wall hung vanity unit and basin, fully tiled splashbacks with mosaic insets, tiled flooring, chrome and white traditional radiator and towel warmer. inset spotlights.
Frontage - Herringbone block paved giving parking for two vehicles with a retaining wall and coping stone tops. Paved path leading to the front door, side gate leading to the rear garden.
Rear Garden - Paved patio with a path leading to an additional patio at the rear of the garden, low maintenance 'realistic' lawned area with gravelled flower border, timber shed with power and light, outside light and side gate leading to the front.
Entrance Hall - 3.25m x 1.40m (10'8 x 4'7) - Accessed by a double glazed front door with double glazed frosted side aspect. Unglazed cottage style doors to kitchen and lounge, wood effect flooring leading into the lounge, inset spotlights, wall mounted radiator.
Lounge - 5.56m x 3.25m (18'3 x 10'8) - Double glazed patio doors leading out into the rear garden with double glazed side panels. Feature fireplace, wooden effect flooring, two radiators.
Kitchen/Diner - 4.06m x 3.23m (13'4 x 10'7) - Fitted with a modern range of grey base and wall units including a country style dresser unit and countertops. Inset ceramic one and a half bowl sink drainer with mixer taps, block style splashbacks, inset spotlights and understairs cupboard. Double glazed window to the front aspect and plumbing for a dishwasher.
Landing - 2.74m x 0.91m (9'0 x 3'0) - Doors to all rooms, Built in airing cupboard, inset spotlights, access to the loft.
Bedroom One - 3.78m x 3.28m (12'5 x 10'9) - Double glazed window to the rear aspect, wooden style effect flooring, wall mounted radiator.
Bedroom Two - 3.78m x 2.31m (12'5 x 7'7) - Double glazed window to the front aspect, 'Karndean' style wood flooring, built in mirror fronted wardrobes, wall mounted radiator.
Bedroom Three - 2.41m x 2.34m (7'11 x 7'8) - Double glazed window to the rear aspect, 'Karndean' style wood flooring, wall mounted radiator.
Bathroom - 3.20m x 2.34m (10'6 x 7'8) - Fully refitted four piece suite which includes a Victorian style high level WC, panel enclosed bath with mixer taps and shower attachment, double width walk in shower cubicle with a rainfall shower head and separate handset shower attachment which are thermostatically controlled, wall hung vanity unit and basin, fully tiled splashbacks with mosaic insets, tiled flooring, chrome and white traditional radiator and towel warmer. inset spotlights.
Frontage - Herringbone block paved giving parking for two vehicles with a retaining wall and coping stone tops. Paved path leading to the front door, side gate leading to the rear garden.
Rear Garden - Paved patio with a path leading to an additional patio at the rear of the garden, low maintenance 'realistic' lawned area with gravelled flower border, timber shed with power and light, outside light and side gate leading to the front.
