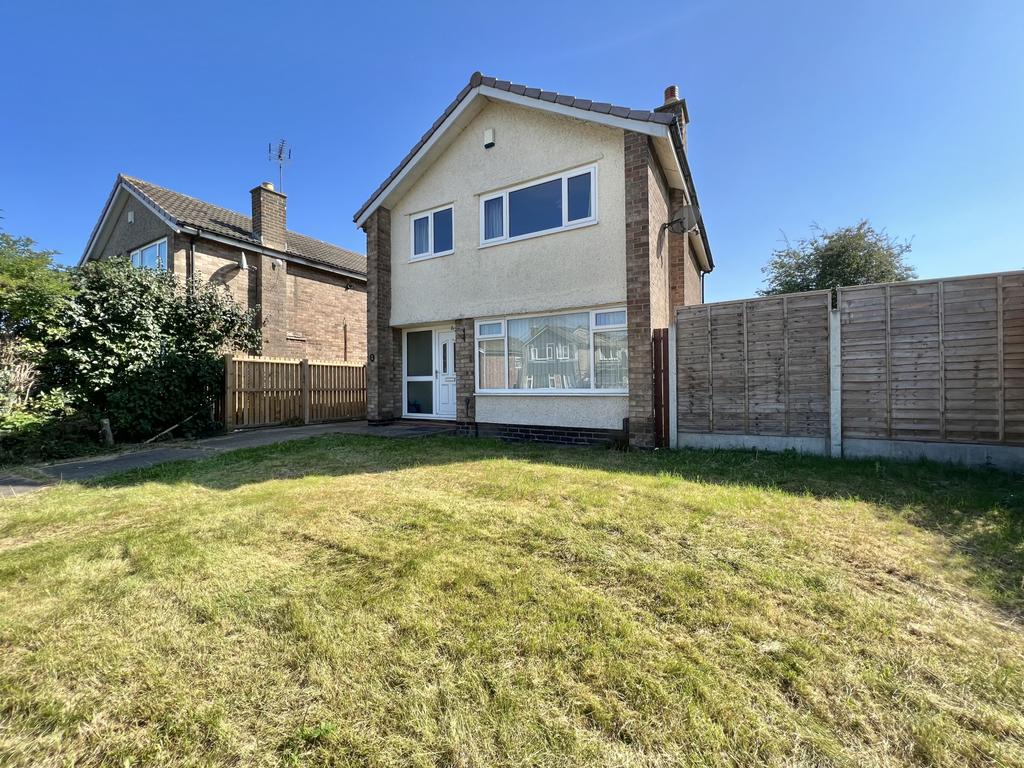
House For Sale £295,000
To be sold with no onward chain is this spacious, three bedroom detached home located on a quiet Cul-de-sac location on Ledston Avenue in this much sought after area of Garforth. Offering great living space throughout, the property comprises in brief: - entrance hallway, kitchen, dining room and a lounge. First floor: - three bedrooms, bathroom with WC and a seperate second WC. Benefits from double glazing and gas central heating. Externally, the property sits on a large end plot. To the front is a lawned garden and driveway which provides ample off road parking. To the rear is a detached garage and lawned garden. Ledston Avenue is within easy reach of Garforth Train Station making this the perfect base for those who daily commute. There is scope to extend to the side of the property, subject to planning permission. This is additional to the existing driveway/garage on the other side of the property. Call Tudor Sales & Lettings for more information or to arrange a viewing on[use Contact Agent Button].
Property additional info
Kitchen : 10' 5" x 8' 24" (3.17m x 3.05m)
Fitted with a range of wall and base units. Laminated worktops. Sink and tap. Integrated oven, hob and extractor hood over. Tiled splashback. Plumbing for washing machine. Double glazed window.
Dining Room : 10' 5" x 9' 24" (3.17m x 3.35m)
Double glazed window. Central heating radiator. Coving to ceiling.
Lounge : 12' 9" x 11' 0" (3.89m x 3.35m)
Feature fireplace. Double glazed window. Central heating radiator. Coving to ceiling.
Bedroom 1 : 12' 9" x 10' 0" (3.89m x 3.05m)
Double bedroom with double glazed window and a central heating radiator.
Bedroom 2: 10' 72" x 10' 10" (4.88m x 3.30m)
Double bedroom with double glazed window and a central heating radiator.
Bedroom 3: 9' 0" x 7' 3" (2.74m x 2.21m)
Double glazed window and a central heating radiator.
Bathroom : 5' 49" x 7' 24" (2.77m x 2.74m)
Fitted with a bath with shower over and a shower screen. Wash hand basin and WC. Double glazed window and a central heating radiator.
WC: 2' 4" x 4' 5" (0.71m x 1.35m)
WC. Double glazed window. Part tiled walls.
Property additional info
Kitchen : 10' 5" x 8' 24" (3.17m x 3.05m)
Fitted with a range of wall and base units. Laminated worktops. Sink and tap. Integrated oven, hob and extractor hood over. Tiled splashback. Plumbing for washing machine. Double glazed window.
Dining Room : 10' 5" x 9' 24" (3.17m x 3.35m)
Double glazed window. Central heating radiator. Coving to ceiling.
Lounge : 12' 9" x 11' 0" (3.89m x 3.35m)
Feature fireplace. Double glazed window. Central heating radiator. Coving to ceiling.
Bedroom 1 : 12' 9" x 10' 0" (3.89m x 3.05m)
Double bedroom with double glazed window and a central heating radiator.
Bedroom 2: 10' 72" x 10' 10" (4.88m x 3.30m)
Double bedroom with double glazed window and a central heating radiator.
Bedroom 3: 9' 0" x 7' 3" (2.74m x 2.21m)
Double glazed window and a central heating radiator.
Bathroom : 5' 49" x 7' 24" (2.77m x 2.74m)
Fitted with a bath with shower over and a shower screen. Wash hand basin and WC. Double glazed window and a central heating radiator.
WC: 2' 4" x 4' 5" (0.71m x 1.35m)
WC. Double glazed window. Part tiled walls.
