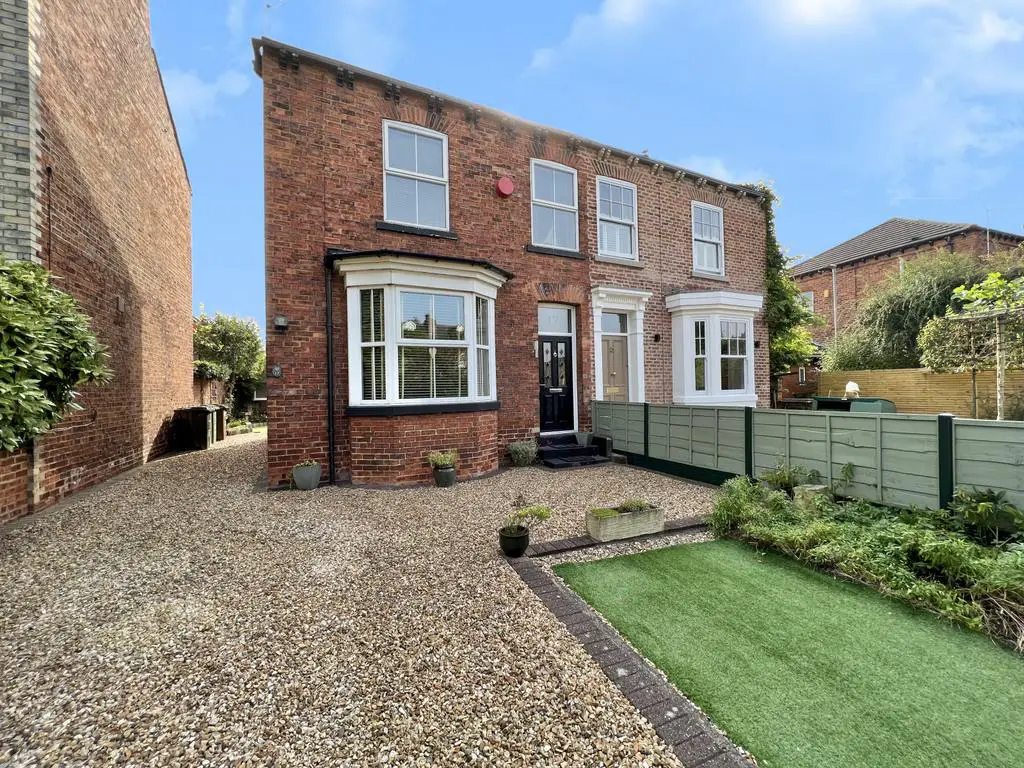
House For Sale £425,000
Built in 1865, is this charming three bedroom semi detached home located on Lidgett Lane in the much sought after area of Garforth. Offering spacious rooms throughout, this fantastic home is a very rare opportunity to purchase. The internal layout comprises in brief: - entrance hallway, lounge, dining room and a kitchen which has access to a cellar. First floor: - bathroom and three double bedrooms. Benefits from double glazing, gas central heating and a burglar alarm. Externally, there property has well tendured gardens to both the front and rear elevations. To the front there is a large driveway with enough room to park at least four cars. To the rear, you have a larger than average garage benefitting from power, lighting and an inspection pit. Lidgett Lane is within walking distance of highly regarded schools and Garforth Main Street, giving you easy access to a wide range of amenities. This makes the perfect base for those who daily commute with the National Motorway Network and Garforth Train Station only a short distance away. Call Tudor Sales & Lettings on[use Contact Agent Button] for more information or to arrange a viewing.
Property additional info
Kitchen: 11' 99" x 7' 98" (5.87m x 4.62m)
Fitted with a range of wall and base units. Laminated worksurfaces. Sink and tap. Integrated double oven, induction hob and extractor over. Tiled splashbacks. Plumbing for washing machine and a space for fridge freezer. Integrated dishwasher. Laminated flooring. Door leads to cellar.
Lounge : 15' 51" x 13' 63" (5.87m x 5.56m)
Feature fireplace with gas fire. Double glazed bay window. Central heating radiator. Coving to ceiling. Ceiling rose.
Dining Room: 12' 04" x 15' 25" (3.76m x 5.21m)
Feature fireplace with open fire. Central heating radiator. Double glazed window. Storage. Coving to ceiling.
Bedroom 1 : 13' 17" x 12' 44" (4.39m x 4.78m)
Double bedroom with double glazed window and a central heating radiator. Coving to ceiling. Fitted wardrobe.
Bedroom 2: 11' 85" x 12' 44" (5.51m x 4.78m)
Double bedroom with double glazed window and a central heating radiator. Coving to celing.
Bedroom 3 : 9' 71" x 6' 04" (4.55m x 1.93m)
Central heating radiator and a double glazed window.
Bathroom : 11' 96" x 7' 92" (5.79m x 4.47m)
Suite comprising of: - bath, wc, vanity unit and a shower cubicle. Central heating radiator and a double glazed window.
Cellar : 12' 05" x 18' 35" (3.78m x 6.38m)
Property additional info
Kitchen: 11' 99" x 7' 98" (5.87m x 4.62m)
Fitted with a range of wall and base units. Laminated worksurfaces. Sink and tap. Integrated double oven, induction hob and extractor over. Tiled splashbacks. Plumbing for washing machine and a space for fridge freezer. Integrated dishwasher. Laminated flooring. Door leads to cellar.
Lounge : 15' 51" x 13' 63" (5.87m x 5.56m)
Feature fireplace with gas fire. Double glazed bay window. Central heating radiator. Coving to ceiling. Ceiling rose.
Dining Room: 12' 04" x 15' 25" (3.76m x 5.21m)
Feature fireplace with open fire. Central heating radiator. Double glazed window. Storage. Coving to ceiling.
Bedroom 1 : 13' 17" x 12' 44" (4.39m x 4.78m)
Double bedroom with double glazed window and a central heating radiator. Coving to ceiling. Fitted wardrobe.
Bedroom 2: 11' 85" x 12' 44" (5.51m x 4.78m)
Double bedroom with double glazed window and a central heating radiator. Coving to celing.
Bedroom 3 : 9' 71" x 6' 04" (4.55m x 1.93m)
Central heating radiator and a double glazed window.
Bathroom : 11' 96" x 7' 92" (5.79m x 4.47m)
Suite comprising of: - bath, wc, vanity unit and a shower cubicle. Central heating radiator and a double glazed window.
Cellar : 12' 05" x 18' 35" (3.78m x 6.38m)
Houses For Sale Barleyhill Lane
Houses For Sale Moorland Terrace
Houses For Sale Mortimer Close
Houses For Sale Lowther Road
Houses For Sale Church Lane
Houses For Sale Beech Grove Terrace
Houses For Sale Greensway
Houses For Sale Rydal Avenue
Houses For Sale Barley Hill Road
Houses For Sale Beech Grove Avenue
Houses For Sale Lidgett Lane
Houses For Sale Main Street
Houses For Sale Lowther Grove
Houses For Sale Lowther Drive
Houses For Sale Lowther Avenue
Houses For Sale Moorland Terrace
Houses For Sale Mortimer Close
Houses For Sale Lowther Road
Houses For Sale Church Lane
Houses For Sale Beech Grove Terrace
Houses For Sale Greensway
Houses For Sale Rydal Avenue
Houses For Sale Barley Hill Road
Houses For Sale Beech Grove Avenue
Houses For Sale Lidgett Lane
Houses For Sale Main Street
Houses For Sale Lowther Grove
Houses For Sale Lowther Drive
Houses For Sale Lowther Avenue