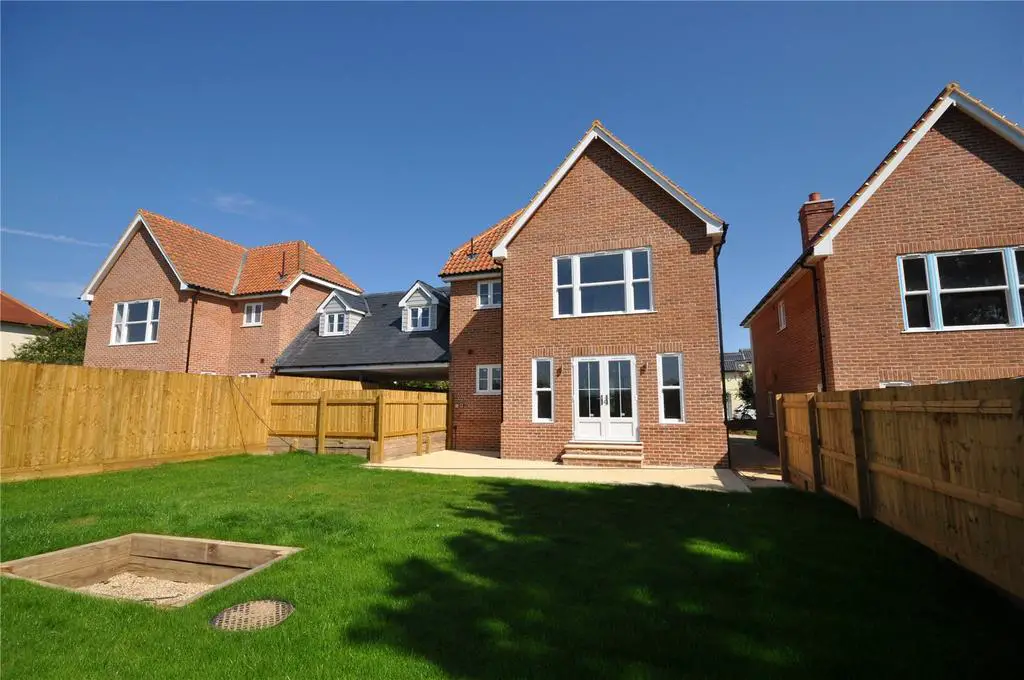
House For Sale £425,000
- MOVE THIS AUTUMN WITH PART EXCHANGE NOW AVAILABLE* - The Paddocks is a stunning collection of just 4 excelllent sized three bedroom new build houses, situated in a rural location, with field views to the rear. These generous sized homes offer superb living accommodation, comprising a kitchen diner, utility room, lounge, downstairs WC, 3 double bedrooms, a family bathroom, plus an en-suite with bath to the master bedroom.
First Time Buyers can purchase with out paying stamp duty*
*subject to terms and conditions
- MOVE THIS AUTUMN WITH PART EXCHANGE NOW AVAILABLE* -
The Paddocks is a stunning collection of just 4 excelllent sized three bedroom new build houses, situated in a rural location, with field views to the rear. These generous sized homes offer superb living accommodation, comprising a kitchen diner, utility room, lounge, downstairs WC, 3 double bedrooms, a family bathroom, plus an en-suite with bath to the master bedroom.
Description in brief as follows -
Entrance to hallway with doors to all rooms and stairs rising to the first floor.
Kitchen Diner 14'9 X 13'0
Sash style double glazed windows to front aspect. Fitted kitchen with a range of base and wall mounted units, worktop over base units and integrated applicances.
Lounge 15'6 X 14'8
Double glazed windows and french style doors providing direct access to the westerly aspect rear garden.
Utility Room 7'3X 5'10 (maximum)
Sash style double glazed window to rear, door providing side access to carport and garden, base units with space for washing machine.
Downstairs WC 4'11 X 2'5
Space saving vanity basin, WC
First floor landing with sky light window over, storage area over stairs and access to all rooms
Master bedroom 14'8 X 12'4
Sash style double glazed window to rear, door to En Suite
En Suite 6'8 X 6'0
Sash style double glazed window to side, panel bath with shower screen and shower over, vanity basin, WC
Bedroom two 14'9 X 9'0 > 8'6
Sash style double glazed window to front
Bedroom three 13'3 X 10'4
Sash style dormer window to rear
Outside
Carport with block paved driveway
Gardens approx 35' X 35' with extensive patio areas
Some internal images are from a previous Beagrie Homes development and are to be used as a guide only. Fenn Wright understand that electricity, water and telephone connections will be made. Drainage is via a treatment tank for each property. Any management charges are yet to be confirmed,
Directions
Use SatNav postcode IP7 7AL
First Time Buyers can purchase with out paying stamp duty*
*subject to terms and conditions
- MOVE THIS AUTUMN WITH PART EXCHANGE NOW AVAILABLE* -
The Paddocks is a stunning collection of just 4 excelllent sized three bedroom new build houses, situated in a rural location, with field views to the rear. These generous sized homes offer superb living accommodation, comprising a kitchen diner, utility room, lounge, downstairs WC, 3 double bedrooms, a family bathroom, plus an en-suite with bath to the master bedroom.
Description in brief as follows -
Entrance to hallway with doors to all rooms and stairs rising to the first floor.
Kitchen Diner 14'9 X 13'0
Sash style double glazed windows to front aspect. Fitted kitchen with a range of base and wall mounted units, worktop over base units and integrated applicances.
Lounge 15'6 X 14'8
Double glazed windows and french style doors providing direct access to the westerly aspect rear garden.
Utility Room 7'3X 5'10 (maximum)
Sash style double glazed window to rear, door providing side access to carport and garden, base units with space for washing machine.
Downstairs WC 4'11 X 2'5
Space saving vanity basin, WC
First floor landing with sky light window over, storage area over stairs and access to all rooms
Master bedroom 14'8 X 12'4
Sash style double glazed window to rear, door to En Suite
En Suite 6'8 X 6'0
Sash style double glazed window to side, panel bath with shower screen and shower over, vanity basin, WC
Bedroom two 14'9 X 9'0 > 8'6
Sash style double glazed window to front
Bedroom three 13'3 X 10'4
Sash style dormer window to rear
Outside
Carport with block paved driveway
Gardens approx 35' X 35' with extensive patio areas
Some internal images are from a previous Beagrie Homes development and are to be used as a guide only. Fenn Wright understand that electricity, water and telephone connections will be made. Drainage is via a treatment tank for each property. Any management charges are yet to be confirmed,
Directions
Use SatNav postcode IP7 7AL
