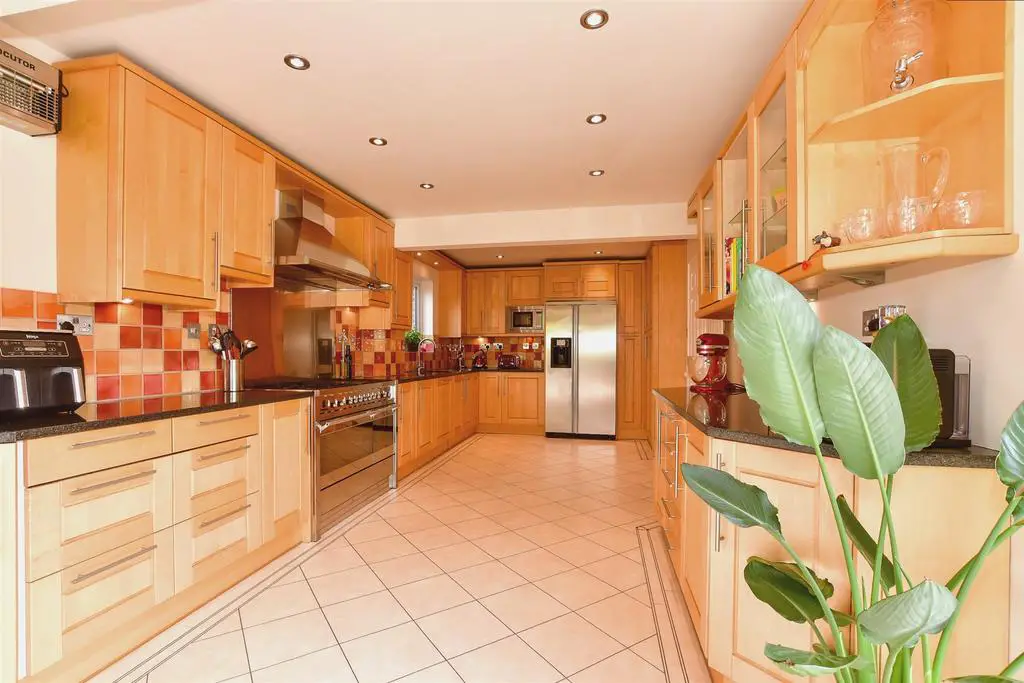
House For Sale £700,000
We fell in love with the quiet and tranquil area and the stunning rural views as soon as we drove into St Mary's Meadows. As a cul-de-sac it is very safe for children and pets with no through traffic, and has been a wonderful home to raise our family for the past 28 years. We were also delighted that there are good schools in the area with a well-regarded local primary school in the village and accessible secondary and grammar schools in Canterbury or Sandwich.
Wingham stretches out along a tree-lined high street dominated by the tall green spire of the historic St Mary's Church with its 13th century arches, along with many houses dating back to the 1400s that all combine to give the village a unique, traditional beauty. However, it is no sleepy backwater as it has two pubs, several shops and a bakery as well as a surgery and dentist. There are also a multitude of societies and sports clubs, while the recreation ground has recently been upgraded. For a day out with the family the Wingham Wildlife Park is only half a mile outside the village.
As well as excellent grammar schools in nearby Sandwich and Canterbury and top private schools in Canterbury there are also three universities and a further education college as well as high street stores, individual shops, restaurants, historical buildings and two mainline stations including Canterbury West with the high speed train that can whisk you to London in under an hour. Room sizes:
- Hallway
- Lounge: 18'4 x 13'1 (5.59m x 3.99m)
- Garage/Utility: 17'3 x 16'2 (5.26m x 4.93m)
- Family Room: 13'2 x 10'6 (4.02m x 3.20m)
- Cloakroom: 5'3 x 2'10 (1.60m x 0.86m)
- Kitchen Area: 20'10 x 10'4 (6.35m x 3.15m)
- Dining Area/Conservatory: 12'8 x 11'2 (3.86m x 3.41m)
- FIRST FLOOR
- Landing
- Bedroom 4: 10'0 x 8'6 (3.05m x 2.59m)
- Main Bedroom: 13'7 x 11'6 (4.14m x 3.51m)
- En Suite Shower Room: 6'7 x 5'6 (2.01m x 1.68m)
- Bedroom 3: 10'9 x 9'10 (3.28m x 3.00m)
- Bedroom 2: 11'5 x 10'10 (3.48m x 3.30m)
- Bathroom: (L-shaped) 8'10 x 6'6 (2.69m x 1.98m) plus 4'0 x 7'5 (1.22m x 2.26m)
- OUTSIDE
- Rear Garden
- Front Garden
The information provided about this property does not constitute or form part of an offer or contract, nor may be it be regarded as representations. All interested parties must verify accuracy and your solicitor must verify tenure/lease information, fixtures & fittings and, where the property has been extended/converted, planning/building regulation consents. All dimensions are approximate and quoted for guidance only as are floor plans which are not to scale and their accuracy cannot be confirmed. Reference to appliances and/or services does not imply that they are necessarily in working order or fit for the purpose.
We are pleased to offer our customers a range of additional services to help them with moving home. None of these services are obligatory and you are free to use service providers of your choice. Current regulations require all estate agents to inform their customers of the fees they earn for recommending third party services. If you choose to use a service provider recommended by Fine & Country, details of all referral fees can be found at the link below. If you decide to use any of our services, please be assured that this will not increase the fees you pay to our service providers, which remain as quoted directly to you.