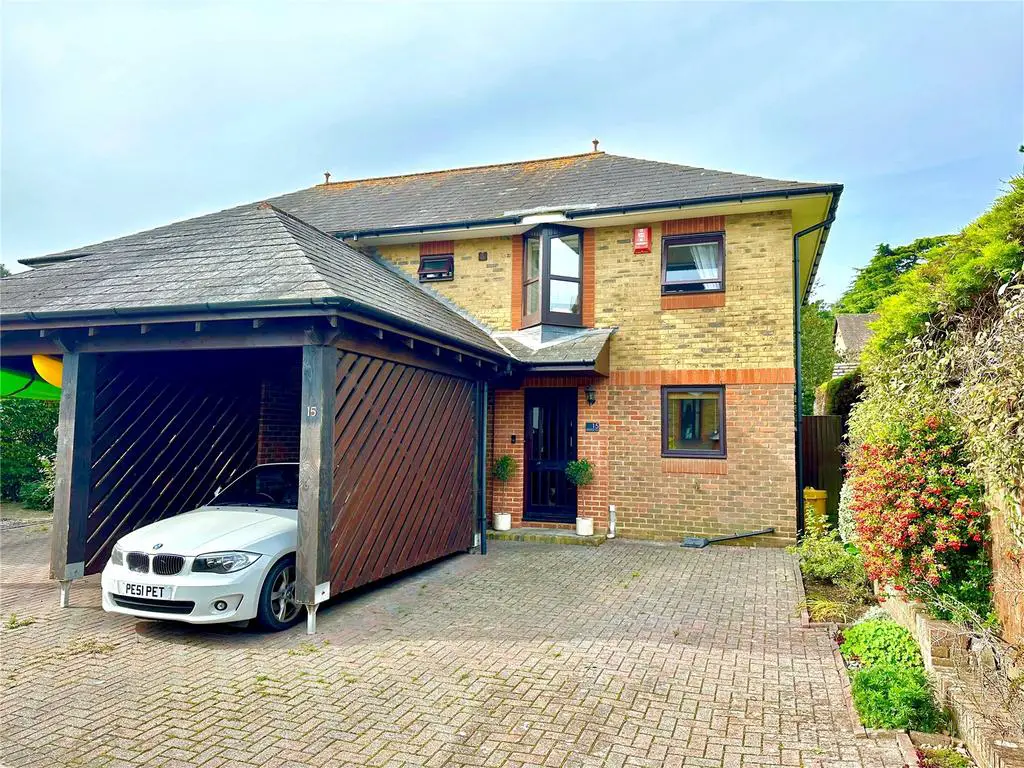
House For Sale £557,500
A modern semi-detached three bedroom property with a car port and off street parking together with a well enclosed south/west facing rear garden, pleasantly situated in this quiet cul de sac, approximately half a mile to the north of Lymington’s Georgian high street.
THE ACCOMMODATION COMPRISES:
(All measurements are approximate)
Canopy Entrance Porch
Entrance Hall
Slatted glazed front door, wood effect luxury vinyl tiled floor, stairs to first floor with large storage cupboard under, radiator.
Cloakroom
Wc with concealed cistern, wash hand basin with cupboard below, laundry cupboard with space and plumbing for washing machine and tumble dryer, window, inset downlighter, wood effect luxury vinyl floor.
Living Room 20’4 x 9’9
Wood effect luxury vinyl floor, radiator, double glazed sliding doors opening to Garden/Dining Room, opening to
Kitchen
Comprising work surfaces incorporating a single bowl stainless steel sink unit with peninsular unit with cupboards and drawers one side and breakfast bar area to the other and inset Neff four ring ceramic hob with Klarstein extractor canopy over, built in Bosch double oven with storage areas to either side, integrated dishwasher, large corner double door larder unit with ample shelving and storage, double glazed sliding doors opening to
Garden Room 11’6 x 10’6
Radiator, double glazed double doors leading onto rear garden.
Study 9’2 x 7’1
Radiator, wall mounted Valiant gas fired boiler.
First Floor
Landing with access to roof space, large shelved airing cupboard with hot water cistern.
Bedroom One 13’ x 10’6
Two double door built in wardrobe cupboards, radiator, to
En-Suite Shower Room
Attractively refitted with large walk-in double shower unit with overhead and hand shower, wc with concealed cistern and vanity wash hand basin with storage cupboards below, heated towel rail, inset downlighters, herringbone tiled walls and window.
Bedroom Two 13’4 x 9’3
Double aspect room, radiator.
Bedroom Three 10’10 x 6’6
Radiator.
Bathroom
Comprising panelled bath with hand shower attachment, wc with concealed cistern and vanity wash hand basin with cupboards below, extractor fan, radiator, part tiled walls.
Outside
Adjoining Car Port
With adjacent parking area
The path and gateway leading to the
Rear Garden
Which has an area of patio leading onto a lawn with well fenced boundaries, being well enclosed, enjoying a south/westerly aspect incorporating a Timber Garden Shed.
Council Tax – E
EPC Rating - C
THE ACCOMMODATION COMPRISES:
(All measurements are approximate)
Canopy Entrance Porch
Entrance Hall
Slatted glazed front door, wood effect luxury vinyl tiled floor, stairs to first floor with large storage cupboard under, radiator.
Cloakroom
Wc with concealed cistern, wash hand basin with cupboard below, laundry cupboard with space and plumbing for washing machine and tumble dryer, window, inset downlighter, wood effect luxury vinyl floor.
Living Room 20’4 x 9’9
Wood effect luxury vinyl floor, radiator, double glazed sliding doors opening to Garden/Dining Room, opening to
Kitchen
Comprising work surfaces incorporating a single bowl stainless steel sink unit with peninsular unit with cupboards and drawers one side and breakfast bar area to the other and inset Neff four ring ceramic hob with Klarstein extractor canopy over, built in Bosch double oven with storage areas to either side, integrated dishwasher, large corner double door larder unit with ample shelving and storage, double glazed sliding doors opening to
Garden Room 11’6 x 10’6
Radiator, double glazed double doors leading onto rear garden.
Study 9’2 x 7’1
Radiator, wall mounted Valiant gas fired boiler.
First Floor
Landing with access to roof space, large shelved airing cupboard with hot water cistern.
Bedroom One 13’ x 10’6
Two double door built in wardrobe cupboards, radiator, to
En-Suite Shower Room
Attractively refitted with large walk-in double shower unit with overhead and hand shower, wc with concealed cistern and vanity wash hand basin with storage cupboards below, heated towel rail, inset downlighters, herringbone tiled walls and window.
Bedroom Two 13’4 x 9’3
Double aspect room, radiator.
Bedroom Three 10’10 x 6’6
Radiator.
Bathroom
Comprising panelled bath with hand shower attachment, wc with concealed cistern and vanity wash hand basin with cupboards below, extractor fan, radiator, part tiled walls.
Outside
Adjoining Car Port
With adjacent parking area
The path and gateway leading to the
Rear Garden
Which has an area of patio leading onto a lawn with well fenced boundaries, being well enclosed, enjoying a south/westerly aspect incorporating a Timber Garden Shed.
Council Tax – E
EPC Rating - C
Houses For Sale Field Walk
Houses For Sale Marlborough Place
Houses For Sale Grosvenor Mews
Houses For Sale Tylers Close
Houses For Sale ALEXANDRA MEWS
Houses For Sale Hollywood Lane
Houses For Sale Southampton Road
Houses For Sale Alexandra Road
Houses For Sale Park Road
Houses For Sale Woodley Gardens
Houses For Sale Paddock Gardens
Houses For Sale Park Avenue
Houses For Sale Marlborough Place
Houses For Sale Grosvenor Mews
Houses For Sale Tylers Close
Houses For Sale ALEXANDRA MEWS
Houses For Sale Hollywood Lane
Houses For Sale Southampton Road
Houses For Sale Alexandra Road
Houses For Sale Park Road
Houses For Sale Woodley Gardens
Houses For Sale Paddock Gardens
Houses For Sale Park Avenue
