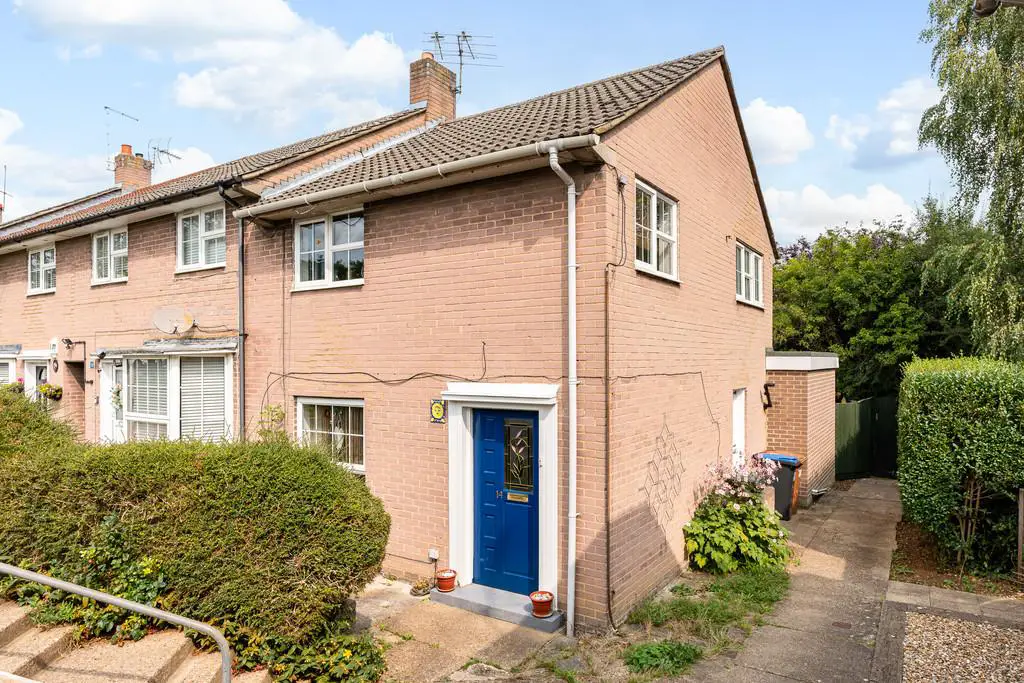
House For Sale £439,950
SUMMARY This traditional 'Garden City' three-bedroom end of terrace EXTENDED property is located on a corner plot of a quiet cul-de-sac tucked away on the sought-after WEST-SIDE area of Welwyn Garden City. The house has a spacious lounge, dining area, kitchen, three bedrooms, plenty of storage space, and a low maintenance garden to the front and rear. The property benefits from being located close to EXCELLENT LOCAL SCHOOLS, public transport and amenities, Sherrardspark Woods, and is a short distance from Welwyn Garden City TOWN CENTRE which has a variety of shops, cafes, restaurants and the mainline train station. Viewing is HIGHLY RECOMMENDED!!
ENTRANCE HALL Wooden front door, parquet wood floor, radiator, ceiling light. Leading to;
LOUNGE 23' 0" x 10' 9" (7.01m x 3.30m) Large dual aspect extended lounge/diner. The carpeted lounge area has one double and one single radiator, a double-glazed window to the front aspect, feature fireplace, stable door providing side access, two large cupboards suitable for either storage, utility, or other purposes, and two ceiling lights.
DINING AREA 10' 9" x 8' 4" (3.30m x 2.56m) The dining area features a laminate floor, radiator, double-glazed French doors with a lovely outlook onto the rear garden, wall lights, coving and ceiling lights.
KITCHEN 11' 10" x 7' 3" (3.60m x 2.21m) Laminate floor, double-glazed window to rear aspect, a selection of white wall and base units, laminate gloss worktops, stainless steel sink, space for kitchen appliances, inset LED ceiling lights.
STAIRS/LANDING Carpet, double-glazed window to side aspect, airing cupboard, loft with boarded floor and electrics, ceiling lights.
BATHROOM Tiled floor and walls, heated towel rail, obscure double-glazed window to side aspect, white bathroom suite comprising panel enclosed bath with stainless steel mixer tap, electric shower, pedestal sink with stainless steel taps, low-level flush WC, LED ceiling lights.
BEDROOM ONE 10' 11" x 10' 0" (3.32m x 3.06m) Laminate floor, double radiator, double-glazed window to rear aspect, large built-in mirrored wardrobe/cupboards, white countertop basin sink with silver tap, on glass vanity unit, ceiling light.
BEDROOM TWO 9' 6" x 7' 2" (2.91m x 2.18m) Carpet, radiator, double-glazed window to front aspect, ceiling light.
BEDROOM THREE 6' 8" x 8' 11" (2.04m x 2.72m) Carpet, radiator, double-glazed window to side aspect, built-in wardrobe/cupboard space, ceiling light.
OUTSIDE SPACE Front garden paved, side entrance to rear garden. Secluded terraced rear garden paved for low maintenance, featuring mature shrubs and trees, together with a pretty summerhouse (11'2" x 11'6") with double-glazed door and windows, suitable for office or entertainment purposes complete with electrics.
ENTRANCE HALL Wooden front door, parquet wood floor, radiator, ceiling light. Leading to;
LOUNGE 23' 0" x 10' 9" (7.01m x 3.30m) Large dual aspect extended lounge/diner. The carpeted lounge area has one double and one single radiator, a double-glazed window to the front aspect, feature fireplace, stable door providing side access, two large cupboards suitable for either storage, utility, or other purposes, and two ceiling lights.
DINING AREA 10' 9" x 8' 4" (3.30m x 2.56m) The dining area features a laminate floor, radiator, double-glazed French doors with a lovely outlook onto the rear garden, wall lights, coving and ceiling lights.
KITCHEN 11' 10" x 7' 3" (3.60m x 2.21m) Laminate floor, double-glazed window to rear aspect, a selection of white wall and base units, laminate gloss worktops, stainless steel sink, space for kitchen appliances, inset LED ceiling lights.
STAIRS/LANDING Carpet, double-glazed window to side aspect, airing cupboard, loft with boarded floor and electrics, ceiling lights.
BATHROOM Tiled floor and walls, heated towel rail, obscure double-glazed window to side aspect, white bathroom suite comprising panel enclosed bath with stainless steel mixer tap, electric shower, pedestal sink with stainless steel taps, low-level flush WC, LED ceiling lights.
BEDROOM ONE 10' 11" x 10' 0" (3.32m x 3.06m) Laminate floor, double radiator, double-glazed window to rear aspect, large built-in mirrored wardrobe/cupboards, white countertop basin sink with silver tap, on glass vanity unit, ceiling light.
BEDROOM TWO 9' 6" x 7' 2" (2.91m x 2.18m) Carpet, radiator, double-glazed window to front aspect, ceiling light.
BEDROOM THREE 6' 8" x 8' 11" (2.04m x 2.72m) Carpet, radiator, double-glazed window to side aspect, built-in wardrobe/cupboard space, ceiling light.
OUTSIDE SPACE Front garden paved, side entrance to rear garden. Secluded terraced rear garden paved for low maintenance, featuring mature shrubs and trees, together with a pretty summerhouse (11'2" x 11'6") with double-glazed door and windows, suitable for office or entertainment purposes complete with electrics.