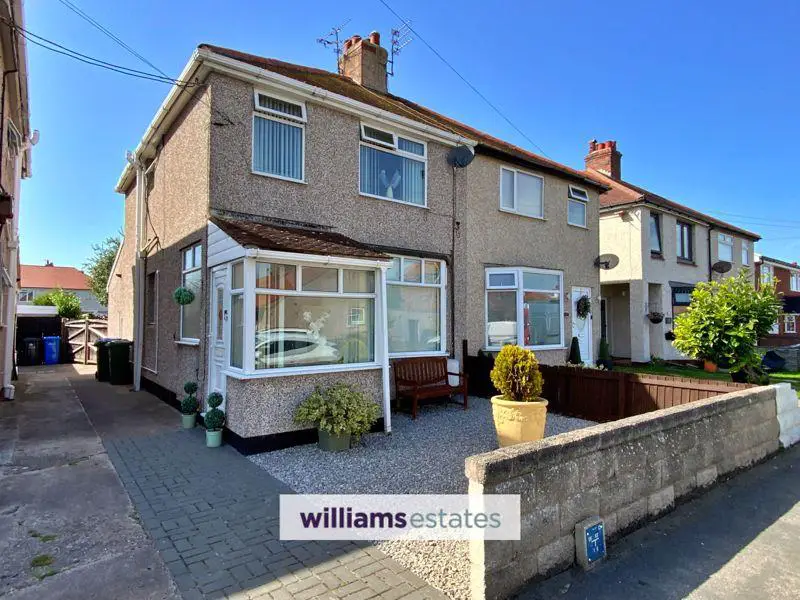
House For Sale £189,950
This semi-detached house offers the open plan hallway, front room, rear family lounge with open plan access to a stunning modern kitchen with breakfast bar and dining area. On the upper floor there is the landing, family bathroom plus three bedrooms. Having double glazing, gas central heating, front garden, larger than average rear landscaped garden providing patio, lawn, decked terrace with bespoke bar plus addition seating areas. The EPC is TBC. Freehold. Council tax band C.
Accommodation
Double glazed front door opens into the hallway.
Hallway - 3' 11'' x 18' 8'' (1.19m x 5.69m)
Having double glazed windows to the front and side, radiator and stairs off.
Lounge - 11' 6'' x 13' 1'' (3.50m x 3.99m)
Currently used as a ground floor double bedroom - with feature fireplace, radiator and double glazed bay window to the front.
Living Room - 15' 11'' x 10' 9'' (4.84m x 3.27m)
Being open plan through to the kitchen diner, under stairs storage cupboard, with inset shelving and radiator.
Kitchen/Diner - 15' 8'' x 10' 4'' (4.78m x 3.16m)
Fitted with a modern kitchen, comprising of wall drawer and base units, complementary worktop surfaces and breakfast bar, stainless steel single drainer sink with mixer tap, built in oven and induction hob with extractor hood over, integrated fridge freezer and double glazed window to the rear.The dining area offers wall panelling, radiator and double glazed sliding patio doors to the rear garden.
First Floor Landing
With loft access and doors off:
Bedroom 1 - 15' 11'' x 10' 11'' (4.86m x 3.34m)
With radiator and two double glazed windows to the front.
Bedroom 2 - 7' 11'' x 7' 10'' (2.42m x 2.38m)
With radiator and double glazed window to the rear.
Bedroom 3 - 8' 0'' x 7' 9'' (2.43m x 2.35m)
With radiator and double glazed window to the rear.
Bathroom - 5' 11'' x 8' 7'' (1.81m x 2.62m)
Comprising of a panelled bath with shower over and folding shower screen, part tiled walls, pedestal wash hand basin with tiled splash back, push button toilet, heated towel rail and double glazed window to the side.
Outside
The front offers low maintenance garden and side access gate to the rear garden.The rear garden is larger than average being landscaped with a large paved patio for alfresco dining along with bbq outdoor kitchen area, dwarf wall with access to a the main lawned section, outside store with rear patio and a decked terrace with bespoke bar plus addition seating area.
Directions
Proceed onto Russell Road and continue over the Tynewydd crossroads onto Rhyl Coast Road. Just before the Rhyl Golf Club turn right onto Brynhedydd Road
Council Tax Band: C
Tenure: Freehold
Accommodation
Double glazed front door opens into the hallway.
Hallway - 3' 11'' x 18' 8'' (1.19m x 5.69m)
Having double glazed windows to the front and side, radiator and stairs off.
Lounge - 11' 6'' x 13' 1'' (3.50m x 3.99m)
Currently used as a ground floor double bedroom - with feature fireplace, radiator and double glazed bay window to the front.
Living Room - 15' 11'' x 10' 9'' (4.84m x 3.27m)
Being open plan through to the kitchen diner, under stairs storage cupboard, with inset shelving and radiator.
Kitchen/Diner - 15' 8'' x 10' 4'' (4.78m x 3.16m)
Fitted with a modern kitchen, comprising of wall drawer and base units, complementary worktop surfaces and breakfast bar, stainless steel single drainer sink with mixer tap, built in oven and induction hob with extractor hood over, integrated fridge freezer and double glazed window to the rear.The dining area offers wall panelling, radiator and double glazed sliding patio doors to the rear garden.
First Floor Landing
With loft access and doors off:
Bedroom 1 - 15' 11'' x 10' 11'' (4.86m x 3.34m)
With radiator and two double glazed windows to the front.
Bedroom 2 - 7' 11'' x 7' 10'' (2.42m x 2.38m)
With radiator and double glazed window to the rear.
Bedroom 3 - 8' 0'' x 7' 9'' (2.43m x 2.35m)
With radiator and double glazed window to the rear.
Bathroom - 5' 11'' x 8' 7'' (1.81m x 2.62m)
Comprising of a panelled bath with shower over and folding shower screen, part tiled walls, pedestal wash hand basin with tiled splash back, push button toilet, heated towel rail and double glazed window to the side.
Outside
The front offers low maintenance garden and side access gate to the rear garden.The rear garden is larger than average being landscaped with a large paved patio for alfresco dining along with bbq outdoor kitchen area, dwarf wall with access to a the main lawned section, outside store with rear patio and a decked terrace with bespoke bar plus addition seating area.
Directions
Proceed onto Russell Road and continue over the Tynewydd crossroads onto Rhyl Coast Road. Just before the Rhyl Golf Club turn right onto Brynhedydd Road
Council Tax Band: C
Tenure: Freehold