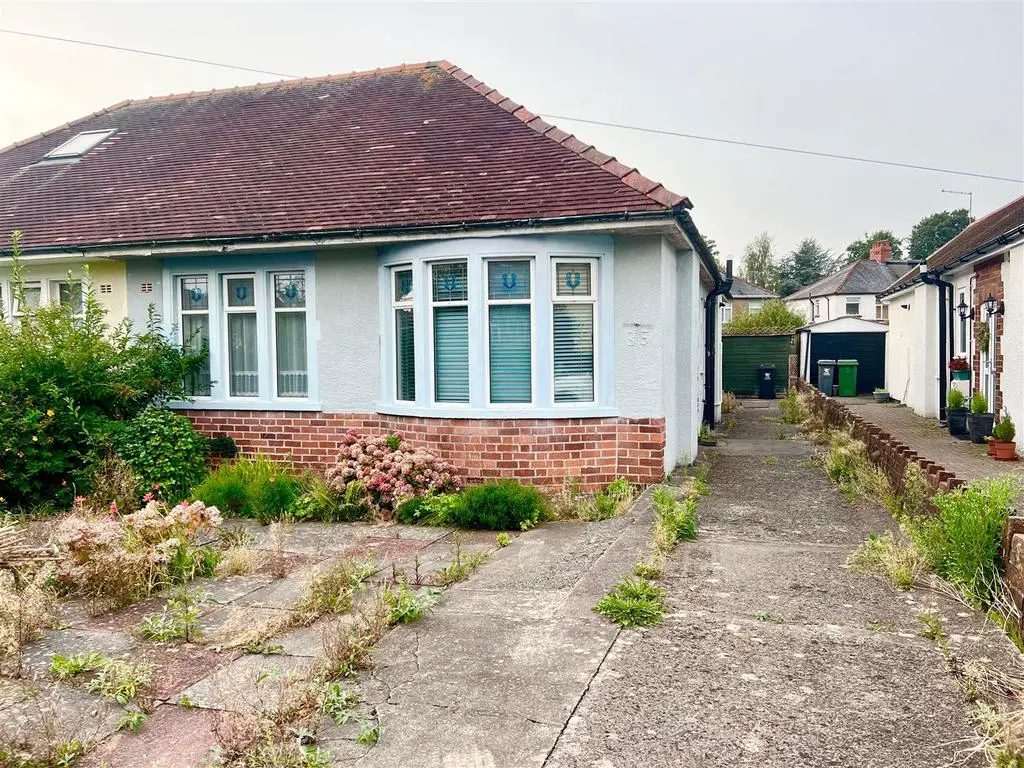
House For Sale £265,000
A rare opportunity to purchase this spacious, two double bedroom, semi detached bungalow situated on Heol Pant Y Celyn in Whitchurch. The bungalow has been a much loved family home but is now in need of modernisation. The property has superb potential to extend at the rear due to the large garden and the loft offers a great opportunity to create a master bedroom en-suite (subject to the relevant permissions) The property does benefit from a recent rewire and a Worcester combination boiler. The bungalow briefly comprises; entrance hallway, two reception rooms, two double bedrooms, bathroom and kitchen. Within walking distance of Whitchurch village, the excellent public transport and road links. To be sold with no onward chain.
Entrance Hallway - Via storm porch to carpeted hallway and doors to all rooms.
Reception One - 3.30m x 4.00m (10'9" x 13'1") - (into bay) overlooking the front aspect of the property with carpeted floors, papered walls with picture rail, polystyrene ceiling with coving, UPVC bay window to front and radiator with TRV.
Bedroom One - 3.22m x 3.55 (10'6" x 11'7") - 3.22m x 3.55m overlooking the front aspect of the property with carpeted floors, papered walls with picture rail, smooth ceiling, UPVC window to front, radiator with TRV and fitted wardrobes.
Bedroom Two - 3.26m x 3.34m (10'8" x 10'11") - Overlooking the side return, with papered walls, picture rail, smooth ceiling, carpeted floor, UPVC window to rear and radiator with TRV.
Bathroom - 1.82m x 2.33m (5'11" x 7'7") - Low-level WC. Pedestal wash hand basin, bath with mixer shower over, partially tiled and papered walls. Lino flooring and storage cupboard.
Kitchen - 3.33m x 2.06m (10'11" x 6'9") - With wall and base units and worktops over. Stainless steel sink, wall mounted Worcester combination boiler, UPVC window to side aspect and UPVC door to side and rear garden. Door to;
Reception Room Two - 3.33m x 2.81m (10'11" x 9'2") - Overlooking the rear aspect of the property with papered walls, picture rail, polystyrene ceiling with coving, UPVC window to side aspect, sliding doors to sunroom, which is in need a full repair and radiator with TRV.
Outside - FRONT
A good size front driveway with ample parking mature, plants, trees and shrubs to boundary. Continuation of the driveway to main entrance and gate to rear garden.
REAR
A substantial rear garden with mature plants, trees and shrubs, plus shed. Access to the side and front of the property.
Tenure - This property is understood to be Freehold. This will be verified by the purchaser's solicitor.
Council Tax - Band E
Entrance Hallway - Via storm porch to carpeted hallway and doors to all rooms.
Reception One - 3.30m x 4.00m (10'9" x 13'1") - (into bay) overlooking the front aspect of the property with carpeted floors, papered walls with picture rail, polystyrene ceiling with coving, UPVC bay window to front and radiator with TRV.
Bedroom One - 3.22m x 3.55 (10'6" x 11'7") - 3.22m x 3.55m overlooking the front aspect of the property with carpeted floors, papered walls with picture rail, smooth ceiling, UPVC window to front, radiator with TRV and fitted wardrobes.
Bedroom Two - 3.26m x 3.34m (10'8" x 10'11") - Overlooking the side return, with papered walls, picture rail, smooth ceiling, carpeted floor, UPVC window to rear and radiator with TRV.
Bathroom - 1.82m x 2.33m (5'11" x 7'7") - Low-level WC. Pedestal wash hand basin, bath with mixer shower over, partially tiled and papered walls. Lino flooring and storage cupboard.
Kitchen - 3.33m x 2.06m (10'11" x 6'9") - With wall and base units and worktops over. Stainless steel sink, wall mounted Worcester combination boiler, UPVC window to side aspect and UPVC door to side and rear garden. Door to;
Reception Room Two - 3.33m x 2.81m (10'11" x 9'2") - Overlooking the rear aspect of the property with papered walls, picture rail, polystyrene ceiling with coving, UPVC window to side aspect, sliding doors to sunroom, which is in need a full repair and radiator with TRV.
Outside - FRONT
A good size front driveway with ample parking mature, plants, trees and shrubs to boundary. Continuation of the driveway to main entrance and gate to rear garden.
REAR
A substantial rear garden with mature plants, trees and shrubs, plus shed. Access to the side and front of the property.
Tenure - This property is understood to be Freehold. This will be verified by the purchaser's solicitor.
Council Tax - Band E
