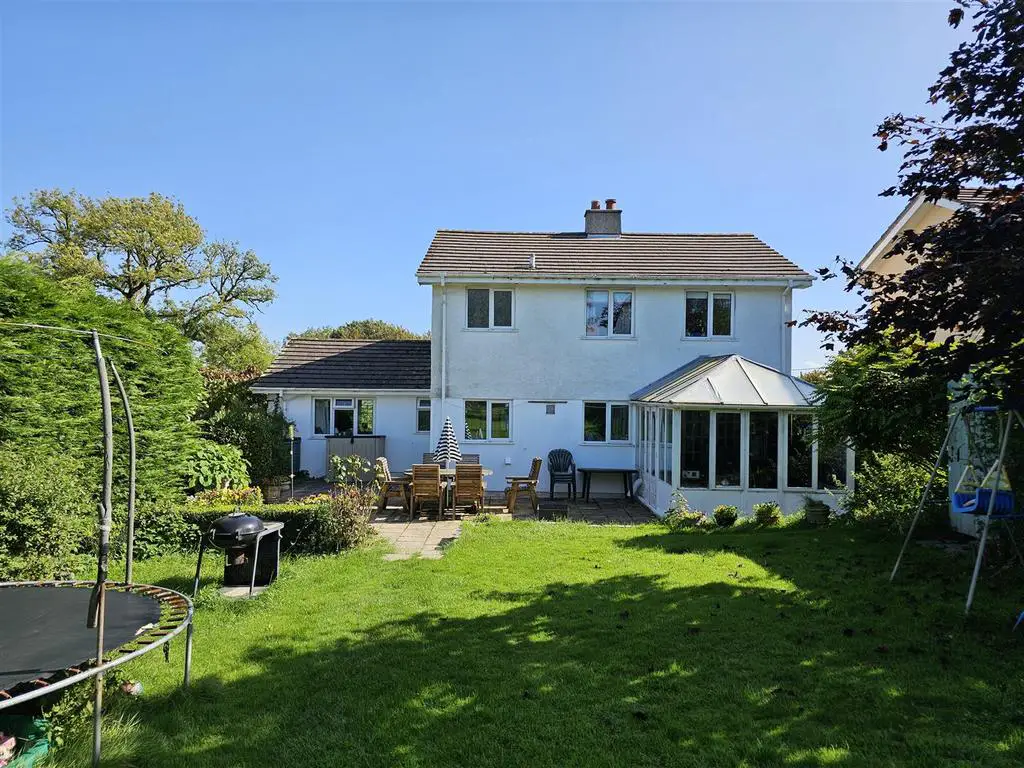
House For Sale £415,000
A spacious four/five bedroom detached house situated in a peaceful village setting and offering an extensive plot which includes ample off-road parking at the front alongside an expansive garage with a generous lawned garden at the rear offering buyers a slice of the good life!
The property offers spacious living accommodation which includes an open sitting room with a feature fireplace with a log burner alongside at open-plan kitchen and dining room with doors back into the sitting room alongside doors leading to a conservatory at the rear. There is a utility room with space for appliances and a door at the side.
At the side of the property there is a generous room which could be utilised as a fifth bedroom with adjoining W/C and shower room, meaning this area could be used as an annex space for a dependent relative. Alternatively, this room would make an ideal playroom, home office or gym/hobbies room. On the first floor there are 4 bedrooms which enjoy country views at the front and a pleasant outlook over the garden at the rear alongside the family bathroom.
At the front there is a driveway providing off-road parking and access to the garage, which is larger internally than the garage door width. There is side access leading around to the rear where there is an extensive patio area and a generous garden laid mainly to lawn. There are a range of plants, shrubbery and trees alongside sheds. The property has lapsed planning permission to extend the property, which could potentially be renewed (subject to consent) and would have added another en-suite bedroom to the property.
Entrance Porch - 2.42m x 1.32m (7'11" x 4'3") -
Hallway -
Sitting Room - 5.49m x 3.63m max (18'0" x 11'10" max) -
Kitchen/Diner - 5.50m x 2.98m (18'0" x 9'9") -
Conservatory - 3.61m x 3.05m (11'10" x 10'0") -
Utility Room - 2.98m x 2.44m (9'9" x 8'0") -
Shower Room - 1.38m x 0.92m (4'6" x 3'0") -
Cloakroom - 2.34m x 0.96m (7'8" x 3'1") -
Bedroom 5/Play Room - 5.24m x 3.48m (17'2" x 11'5") -
First Floor Landing -
Bedroom 1 - 3.62m x 3.32m (11'10" x 10'10") -
Bedroom 2 - 3.60m x 2.73m (11'9" x 8'11") - plus fitted cupboard and wardrobe
Bedroom 3 - 3.01m x 2.41m (9'10" x 7'10") -
Bedroom 4 - 2.97m max x 2.07m (9'8" max x 6'9") -
Bathroom - 2.12m x 2.032m (6'11" x 6'7") -
Garage - 5.26m x 4.60m (17'3" x 15'1") -
Services - Mains Electricity, Water & Drainage.
Oil Fired Central Heating.
Council Tax Band E.
The property offers spacious living accommodation which includes an open sitting room with a feature fireplace with a log burner alongside at open-plan kitchen and dining room with doors back into the sitting room alongside doors leading to a conservatory at the rear. There is a utility room with space for appliances and a door at the side.
At the side of the property there is a generous room which could be utilised as a fifth bedroom with adjoining W/C and shower room, meaning this area could be used as an annex space for a dependent relative. Alternatively, this room would make an ideal playroom, home office or gym/hobbies room. On the first floor there are 4 bedrooms which enjoy country views at the front and a pleasant outlook over the garden at the rear alongside the family bathroom.
At the front there is a driveway providing off-road parking and access to the garage, which is larger internally than the garage door width. There is side access leading around to the rear where there is an extensive patio area and a generous garden laid mainly to lawn. There are a range of plants, shrubbery and trees alongside sheds. The property has lapsed planning permission to extend the property, which could potentially be renewed (subject to consent) and would have added another en-suite bedroom to the property.
Entrance Porch - 2.42m x 1.32m (7'11" x 4'3") -
Hallway -
Sitting Room - 5.49m x 3.63m max (18'0" x 11'10" max) -
Kitchen/Diner - 5.50m x 2.98m (18'0" x 9'9") -
Conservatory - 3.61m x 3.05m (11'10" x 10'0") -
Utility Room - 2.98m x 2.44m (9'9" x 8'0") -
Shower Room - 1.38m x 0.92m (4'6" x 3'0") -
Cloakroom - 2.34m x 0.96m (7'8" x 3'1") -
Bedroom 5/Play Room - 5.24m x 3.48m (17'2" x 11'5") -
First Floor Landing -
Bedroom 1 - 3.62m x 3.32m (11'10" x 10'10") -
Bedroom 2 - 3.60m x 2.73m (11'9" x 8'11") - plus fitted cupboard and wardrobe
Bedroom 3 - 3.01m x 2.41m (9'10" x 7'10") -
Bedroom 4 - 2.97m max x 2.07m (9'8" max x 6'9") -
Bathroom - 2.12m x 2.032m (6'11" x 6'7") -
Garage - 5.26m x 4.60m (17'3" x 15'1") -
Services - Mains Electricity, Water & Drainage.
Oil Fired Central Heating.
Council Tax Band E.
