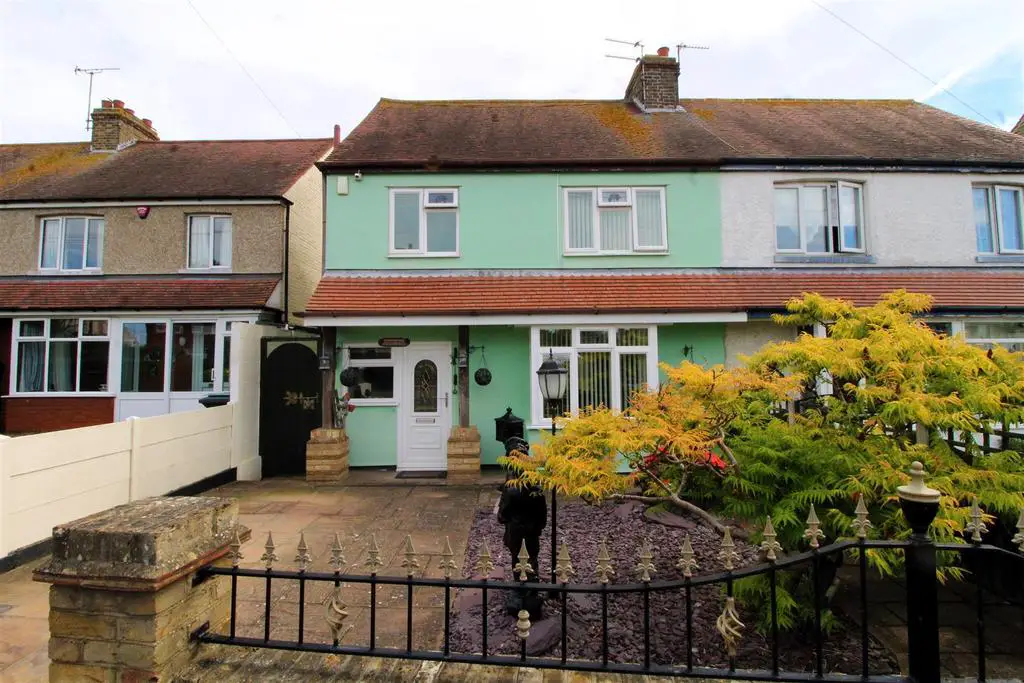
House For Sale £335,000
UNEXPECTEDLY SPACIOUS!
Renovated and improved three-bedroom, two bathroom, semi-detached house, prominently situated on Arlington Gardens in Margate.
Upon entering you step into a spacious entrance hall. To your right, you will discover the two beautifully decorated reception rooms with a feature fire place in the lounge, which seamlessly opens into the dining room, creating an inviting sense of open-plan living. The dining room is flooded with natural light from the double doors that lead to the garden. Under the stairs, you'll find the all-important WC, and completing the ground floor is the family kitchen.
Moving upstairs the main bedroom benefits from a four piece en-suite shower room. A further double bedroom and four piece family bathroom complete the accommodation on the first floor. Ascending to the loft space, which has been converted into a third double bedroom, we've been advised by the owners that planning permission has been obtained to create a Juliette balcony from this room, which would boast views of the garden.
Speaking of which, it's the perfect place to spend summer evenings in its idyllic setting. The garden features a paved area, ideal for outdoor dining. A steppingstone path leads you down the lawn, where you'll discover an array of mature shrubs, plants, and trees, teeming with life and colour. Passing through the archway at the back, you'll find a "secret garden" that currently houses two sheds and a collection of gnomes! To the front, is side access and a driveway that provides off-street parking. The curb appeal is undeniable, and its green exterior ensures it won't go unnoticed!
Arlington Gardens is conveniently located less than a ten minute drive to QEQM hospital and less than a mile from Northdown Park, a dog-friendly green space offering a children's playground along with hiking/biking trails & benches.
Contact TMS Estate Agents today to schedule your guided viewing and avoid disappointment. We are available seven days a week!
Entrance Hall -
Lounge - 4.08 x 4.09 (13'4" x 13'5") -
Dining Room - 3.54 x 3.32 (11'7" x 10'10") -
Kitchen - 2.47 x 4.79 (8'1" x 15'8") -
Cloakroom - 1.49 x 0.83 (4'10" x 2'8") -
First Floor -
Main Bedroom - 4.33 x 3.19 (14'2" x 10'5") -
Ensuite - 2.84 x 2.23 (9'3" x 7'3") -
Bedroom Two - 4.33 x 3.18 (14'2" x 10'5") -
Bathroom - 2.84 x 2.31 (9'3" x 7'6") -
Second Floor -
Bedroom Three - 5.17 x 2.92 (16'11" x 9'6") -
Renovated and improved three-bedroom, two bathroom, semi-detached house, prominently situated on Arlington Gardens in Margate.
Upon entering you step into a spacious entrance hall. To your right, you will discover the two beautifully decorated reception rooms with a feature fire place in the lounge, which seamlessly opens into the dining room, creating an inviting sense of open-plan living. The dining room is flooded with natural light from the double doors that lead to the garden. Under the stairs, you'll find the all-important WC, and completing the ground floor is the family kitchen.
Moving upstairs the main bedroom benefits from a four piece en-suite shower room. A further double bedroom and four piece family bathroom complete the accommodation on the first floor. Ascending to the loft space, which has been converted into a third double bedroom, we've been advised by the owners that planning permission has been obtained to create a Juliette balcony from this room, which would boast views of the garden.
Speaking of which, it's the perfect place to spend summer evenings in its idyllic setting. The garden features a paved area, ideal for outdoor dining. A steppingstone path leads you down the lawn, where you'll discover an array of mature shrubs, plants, and trees, teeming with life and colour. Passing through the archway at the back, you'll find a "secret garden" that currently houses two sheds and a collection of gnomes! To the front, is side access and a driveway that provides off-street parking. The curb appeal is undeniable, and its green exterior ensures it won't go unnoticed!
Arlington Gardens is conveniently located less than a ten minute drive to QEQM hospital and less than a mile from Northdown Park, a dog-friendly green space offering a children's playground along with hiking/biking trails & benches.
Contact TMS Estate Agents today to schedule your guided viewing and avoid disappointment. We are available seven days a week!
Entrance Hall -
Lounge - 4.08 x 4.09 (13'4" x 13'5") -
Dining Room - 3.54 x 3.32 (11'7" x 10'10") -
Kitchen - 2.47 x 4.79 (8'1" x 15'8") -
Cloakroom - 1.49 x 0.83 (4'10" x 2'8") -
First Floor -
Main Bedroom - 4.33 x 3.19 (14'2" x 10'5") -
Ensuite - 2.84 x 2.23 (9'3" x 7'3") -
Bedroom Two - 4.33 x 3.18 (14'2" x 10'5") -
Bathroom - 2.84 x 2.31 (9'3" x 7'6") -
Second Floor -
Bedroom Three - 5.17 x 2.92 (16'11" x 9'6") -
Houses For Sale Upper Balcomb Mews
Houses For Sale Palmer Crescent
Houses For Sale Gainsborough Avenue
Houses For Sale Hertford Road
Houses For Sale Arlington Gardens
Houses For Sale Balcomb Crescent
Houses For Sale Irvine Mews
Houses For Sale Western Road
Houses For Sale Millmead Road
Houses For Sale Elfrida Close
Houses For Sale Palmer Crescent
Houses For Sale Gainsborough Avenue
Houses For Sale Hertford Road
Houses For Sale Arlington Gardens
Houses For Sale Balcomb Crescent
Houses For Sale Irvine Mews
Houses For Sale Western Road
Houses For Sale Millmead Road
Houses For Sale Elfrida Close
