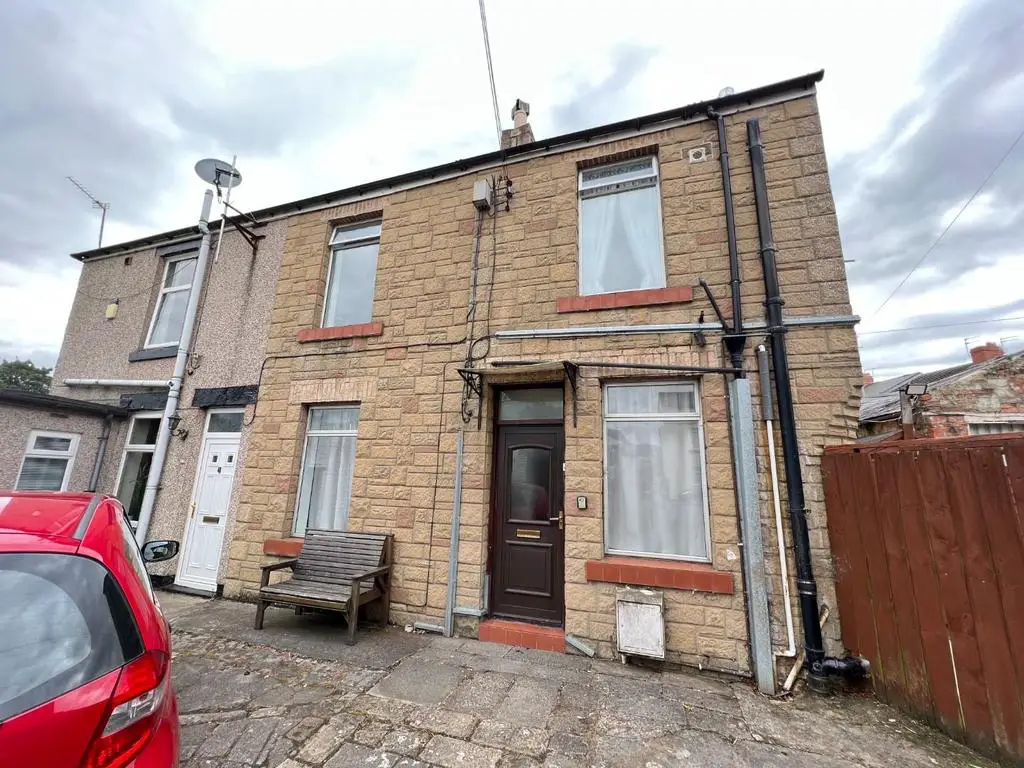
House For Sale £60,000
Robinsons are pleased to offer for sale this two bedroomed semi detached property located on High Street in Eldon and situated just a short distance from local amenities including, shops, supermarkets schools. The neighbouring town of Bishop Auckland provides access to a lager range of amenities, such as supermarkets, healthcare services, cafés, restaurants and both Primary and Secondary schools. The A688 is nearby and leads to the A1 (M) both North and South, ideal for commuters. There is also an extensive public transport system which allows for access to not only the surrounding towns and villages, but the North East in general.
The accommodation on offer briefly comprises; kitchen/dining room, Lounge, dining room, rear hallway and rear lobby to the ground floor. To the first floor there are two good sized double bedrooms with storage and a wet room. A large landing space could lend itself to a variety of uses. Externally the property is accessed via a shared lane with access leading the rear where there is a gravelled garden area with large workshop and timber shed.
Ground Floor -
Entrance Porch - Entered via a uPVC door from the front.
Kitchen/Breakfast Room - 4.72 x 3.44 (15'5" x 11'3") - Fitted with wall units, single drainer stainless steel sink unit, free standing electric cooker, space for washing machine and fridge freezer, window to the front
Dining Room - 4.72 2.94 (15'5" 9'7") - With feature fire surround and double glazed window to the front.
Lounge - 4.60 x 3.53 (15'1" x 11'6") - With feature fireplace, alcove storage cupboards and double glazed window to the rear.
Rear Hallway -
Rear Lobby - With uPVC door to the rear garden and stairs to the first floor.
First Floor -
Landing - A large area which would lend itself to a variety of uses and with double glazed window to the side.
Bedroom 1 - 4.42 x 4.24 (14'6" x 13'10") - With overstair storage cupboard and double glazed window to the rear.
Bedroom 2 - 4.17 x 3.04 (13'8" x 9'11") - With double glazed window to the front.
Wet Room - 3.20 x 1.71 (10'5" x 5'7") - With mains shower, pedestal wash basin, low level WC, none slip flooring, panelled walls and double glazed window to the front.
External - Externally the property is accessed via a shared lane with access leading the rear where there is a gravelled garden area with large workshop and timber shed.
The accommodation on offer briefly comprises; kitchen/dining room, Lounge, dining room, rear hallway and rear lobby to the ground floor. To the first floor there are two good sized double bedrooms with storage and a wet room. A large landing space could lend itself to a variety of uses. Externally the property is accessed via a shared lane with access leading the rear where there is a gravelled garden area with large workshop and timber shed.
Ground Floor -
Entrance Porch - Entered via a uPVC door from the front.
Kitchen/Breakfast Room - 4.72 x 3.44 (15'5" x 11'3") - Fitted with wall units, single drainer stainless steel sink unit, free standing electric cooker, space for washing machine and fridge freezer, window to the front
Dining Room - 4.72 2.94 (15'5" 9'7") - With feature fire surround and double glazed window to the front.
Lounge - 4.60 x 3.53 (15'1" x 11'6") - With feature fireplace, alcove storage cupboards and double glazed window to the rear.
Rear Hallway -
Rear Lobby - With uPVC door to the rear garden and stairs to the first floor.
First Floor -
Landing - A large area which would lend itself to a variety of uses and with double glazed window to the side.
Bedroom 1 - 4.42 x 4.24 (14'6" x 13'10") - With overstair storage cupboard and double glazed window to the rear.
Bedroom 2 - 4.17 x 3.04 (13'8" x 9'11") - With double glazed window to the front.
Wet Room - 3.20 x 1.71 (10'5" x 5'7") - With mains shower, pedestal wash basin, low level WC, none slip flooring, panelled walls and double glazed window to the front.
External - Externally the property is accessed via a shared lane with access leading the rear where there is a gravelled garden area with large workshop and timber shed.
