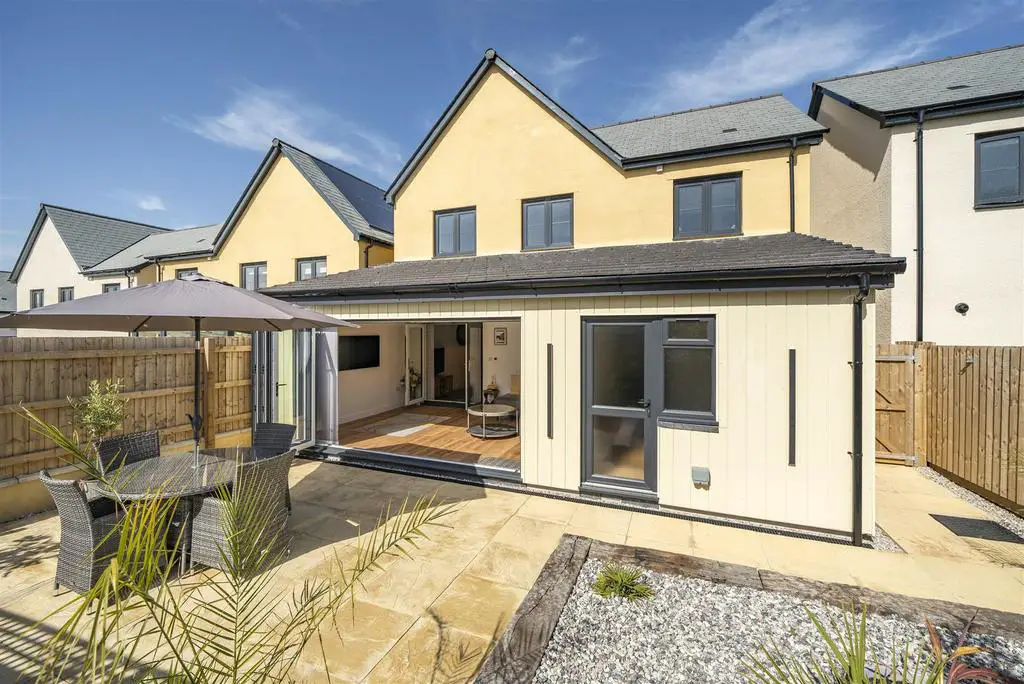
House For Sale £600,000
A substantial new build detached 4 bedroom family home, with the added benefit of a recent extension, with bi-fold doors to connect inside and outside space. 6 Thorn Grove is sold with a single garage, a modern kitchen and utility room and a master bedroom with en-suite.
6 Thorn Grove is situated on the popular new development of Little Cotton, which stands prominently overlooking the picturesque town of Dartmouth and the sea.
The Accommodation Comprises: - (ALL MEASUREMENTS APPROX)
Entrance Hall - Double glazed windows to side, staircase to first floor with understairs storage cupboard, built in storage cupboard, radiator, Karndean flooring. Doors to :-
Open Plan Kitchen / Living Area -
Kitchen / Diner - Double glazed window to front overlooking the green, a range of modern fitted units, oak block effect worksurface, inset 1 1/2 bowl single drainer stainless steel sink, space and plumbing for a washing machine / dishwasher, built in twin AEG stainless steel ovens, inset AEG induction hob, integrated fridge and freezer, radiator, recessed ceiling downlighters.
Sitting Area - Radiator, double glazed window and double glazed French doors to :-
Garden Room - Bi-folding doors to garden, underfloor heating, Karndean flooring.
Separate Wc - Close coupled WC, wash hand basin, radiator, Karndean flooring.
First Floor Landing - Loft access hatch, radiator, built in storage cupboard, doors to :-
Bedroom One - Double glazed window to front aspect, radiator, door to :-
En-Suite Shower Room - Double glazed frosted window to rear, walk-in shower enclosure, wash hand basin, hidden cistern WC, chrome heated towel rail.
Bedroom Two - Double glazed bay window to front, radiator.
Bedroom Three - Double glazed window to rear, radiator.
Bedroom Four - Double glazed window to rear, radiator.
Family Bathroom - Double glazed window to front, modern white suite, panelled bath with shower over, wash hand basin, hidden cistern WC, chrome heated towel rail.
Landscaped Rear Garden - Large entertaining patio area, railway sleepers, gravelled area.
Front Garden - Lawned, private driveway leading to the garage.
Garage - With up and over door, power and light, double glazed door to rear leading out to the rear garden.
Tenure - Freehold.
Council Tax Band F - Amount payable approximately £3266 per annum.
Epc Rating - B -
Services - Electricity, mains gas, water and drainage are connected.
Consumer Protection From Unfair Trading - These details are for guidance only and complete accuracy cannot be guaranteed. If there is any point, which is of particular importance, verification should be obtained. They do not constitute a contract or part of a contract. All measurements are approximate. No guarantee can be given with regards to planning permissions or fitness for purpose. No apparatus, equipment, fixture or fitting has been tested. Items shown in photographs are NOT necessarily included. Interested parties are advised to check availability and make an appointment to view before travelling to see a property.
6 Thorn Grove is situated on the popular new development of Little Cotton, which stands prominently overlooking the picturesque town of Dartmouth and the sea.
The Accommodation Comprises: - (ALL MEASUREMENTS APPROX)
Entrance Hall - Double glazed windows to side, staircase to first floor with understairs storage cupboard, built in storage cupboard, radiator, Karndean flooring. Doors to :-
Open Plan Kitchen / Living Area -
Kitchen / Diner - Double glazed window to front overlooking the green, a range of modern fitted units, oak block effect worksurface, inset 1 1/2 bowl single drainer stainless steel sink, space and plumbing for a washing machine / dishwasher, built in twin AEG stainless steel ovens, inset AEG induction hob, integrated fridge and freezer, radiator, recessed ceiling downlighters.
Sitting Area - Radiator, double glazed window and double glazed French doors to :-
Garden Room - Bi-folding doors to garden, underfloor heating, Karndean flooring.
Separate Wc - Close coupled WC, wash hand basin, radiator, Karndean flooring.
First Floor Landing - Loft access hatch, radiator, built in storage cupboard, doors to :-
Bedroom One - Double glazed window to front aspect, radiator, door to :-
En-Suite Shower Room - Double glazed frosted window to rear, walk-in shower enclosure, wash hand basin, hidden cistern WC, chrome heated towel rail.
Bedroom Two - Double glazed bay window to front, radiator.
Bedroom Three - Double glazed window to rear, radiator.
Bedroom Four - Double glazed window to rear, radiator.
Family Bathroom - Double glazed window to front, modern white suite, panelled bath with shower over, wash hand basin, hidden cistern WC, chrome heated towel rail.
Landscaped Rear Garden - Large entertaining patio area, railway sleepers, gravelled area.
Front Garden - Lawned, private driveway leading to the garage.
Garage - With up and over door, power and light, double glazed door to rear leading out to the rear garden.
Tenure - Freehold.
Council Tax Band F - Amount payable approximately £3266 per annum.
Epc Rating - B -
Services - Electricity, mains gas, water and drainage are connected.
Consumer Protection From Unfair Trading - These details are for guidance only and complete accuracy cannot be guaranteed. If there is any point, which is of particular importance, verification should be obtained. They do not constitute a contract or part of a contract. All measurements are approximate. No guarantee can be given with regards to planning permissions or fitness for purpose. No apparatus, equipment, fixture or fitting has been tested. Items shown in photographs are NOT necessarily included. Interested parties are advised to check availability and make an appointment to view before travelling to see a property.
