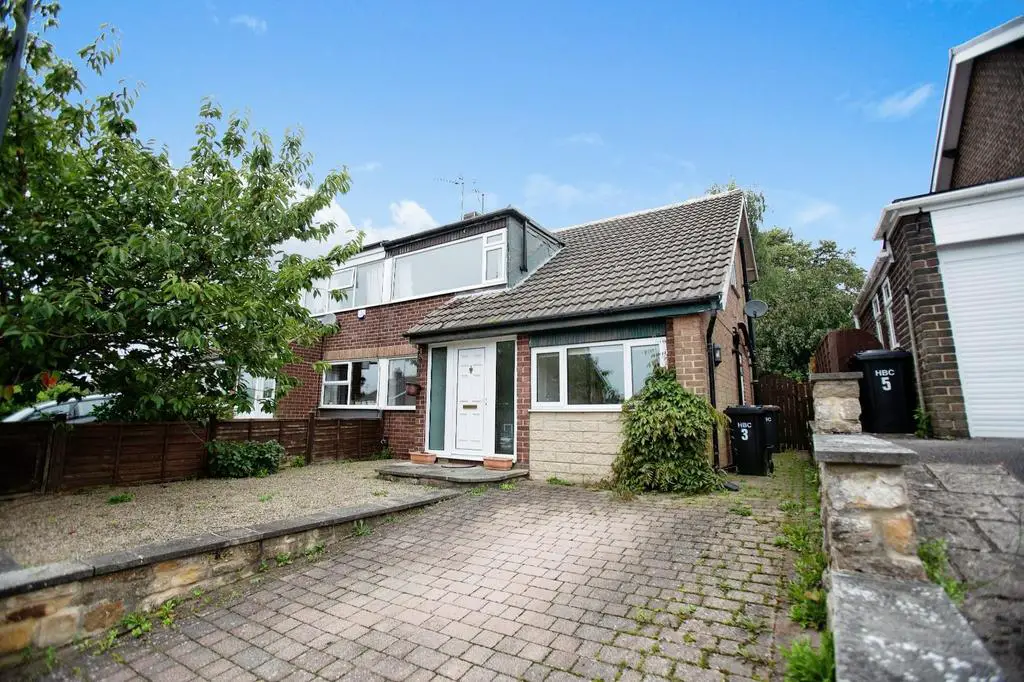
House For Sale £280,000
OFFERED FOR SALE WITH NO ONWARD CHAIN. An opportunity to purchase a well presented and extended three double bedroom semi-detached family home with enclosed rear garden. The property offers generous living space throughout and is situated in a highly sought after location close to the wide ranging local amenities.
With extensive UPVC double glazing and gas central heating, the accommodation comprises: Entrance hallway, lounge diner with double doors opening to a conservatory, modern kitchen, rear hallway and utility room/office. To the first floor, a landing serves three double bedrooms and a house bathroom.
To the outside, there is the benefit of off-road parking to the front and side access leads to an attractive rear garden lain mainly to lawn with patio seating area.
Entrance Hall - Access via UPVC entrance door, UPVC double glazed windows to front, stairs to first floor, radiator, glazed door to:
Lounge - 6.4m x 3.5m (20'11" x 11'5") - UPVC double glazed window to front elevation, radiator, TV point, fire place, UPVC double glazed windows and doors to:
Conservatory - 3.50m x 3.1m (11'5" x 10'2") - Brick and UPVC construction, three radiators, UPVC double glazed door to rear garden.
Kitchen - 3.4m x 2.2m (11'1" x 7'2" ) - Modern fitted range of wall adn base mounted units with working surfaces over with inset gas hob with exntractor over, double built in oven and built in microwave, integrated dishwasher and fridge, UPVC double glazed window to rear elevation, radiator, through to:
Rear Lobby - Under stairs storage cupboard, UPVC double glazed door to side access, doors to:
Utility - 3.5m x 2.5m (11'5" x 8'2") - Plumbing and space for washing machine, space for tumble dryer, wall mounted boiler, UPVC double glazed window to front elevation.
First Floor Landing - Loft access, doors to:
Bedroom One - 3.5m x 3.3m (11'5" x 10'9" ) - UPVC double glazed window to front elevation, radiator, TV point.
Bedroom Two - 3.3m x 2.7m (10'9" x 8'10") - UPVC double glazed window to rear elevation, radiator.
Bedroom Three - 3.2m x 2.4m (10'5" x 7'10" ) - UPVC double glazed window to rear elevation, radiator.
Shower Room - 2.4 x 2.26m (7'10" x 7'4") - Modern white suite comprising shower cubicle with mains shower over and glazed screen, low level WC, built in wash hand basin with cupboards under, tiled wall and floor, chrome heated towel rail, UPVC double glazed window to rear elevation.
Outside - A driveway provides off road parking to the front with the remainder a low maintenance gravel garden. To the rear is an enclose mature garden laid mainly to lawn with a paved patio seating area, flower beds and fencing to perimeters.
Epc - Environmental impact as this property produces 3.4 tonnes of CO2.
Material Information - Tenure Type; Freehold
Council Tax Banding; C
With extensive UPVC double glazing and gas central heating, the accommodation comprises: Entrance hallway, lounge diner with double doors opening to a conservatory, modern kitchen, rear hallway and utility room/office. To the first floor, a landing serves three double bedrooms and a house bathroom.
To the outside, there is the benefit of off-road parking to the front and side access leads to an attractive rear garden lain mainly to lawn with patio seating area.
Entrance Hall - Access via UPVC entrance door, UPVC double glazed windows to front, stairs to first floor, radiator, glazed door to:
Lounge - 6.4m x 3.5m (20'11" x 11'5") - UPVC double glazed window to front elevation, radiator, TV point, fire place, UPVC double glazed windows and doors to:
Conservatory - 3.50m x 3.1m (11'5" x 10'2") - Brick and UPVC construction, three radiators, UPVC double glazed door to rear garden.
Kitchen - 3.4m x 2.2m (11'1" x 7'2" ) - Modern fitted range of wall adn base mounted units with working surfaces over with inset gas hob with exntractor over, double built in oven and built in microwave, integrated dishwasher and fridge, UPVC double glazed window to rear elevation, radiator, through to:
Rear Lobby - Under stairs storage cupboard, UPVC double glazed door to side access, doors to:
Utility - 3.5m x 2.5m (11'5" x 8'2") - Plumbing and space for washing machine, space for tumble dryer, wall mounted boiler, UPVC double glazed window to front elevation.
First Floor Landing - Loft access, doors to:
Bedroom One - 3.5m x 3.3m (11'5" x 10'9" ) - UPVC double glazed window to front elevation, radiator, TV point.
Bedroom Two - 3.3m x 2.7m (10'9" x 8'10") - UPVC double glazed window to rear elevation, radiator.
Bedroom Three - 3.2m x 2.4m (10'5" x 7'10" ) - UPVC double glazed window to rear elevation, radiator.
Shower Room - 2.4 x 2.26m (7'10" x 7'4") - Modern white suite comprising shower cubicle with mains shower over and glazed screen, low level WC, built in wash hand basin with cupboards under, tiled wall and floor, chrome heated towel rail, UPVC double glazed window to rear elevation.
Outside - A driveway provides off road parking to the front with the remainder a low maintenance gravel garden. To the rear is an enclose mature garden laid mainly to lawn with a paved patio seating area, flower beds and fencing to perimeters.
Epc - Environmental impact as this property produces 3.4 tonnes of CO2.
Material Information - Tenure Type; Freehold
Council Tax Banding; C
