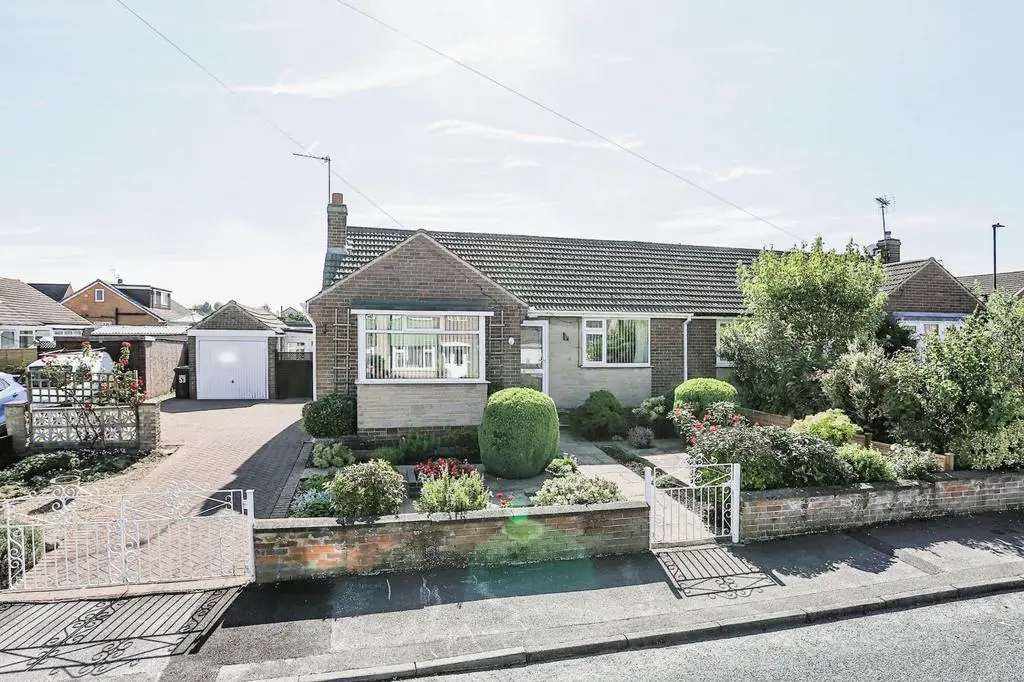
House For Sale £250,000
OFFERED TO THE MARKET CHAIN FREE, this immaculately presented two bedroom semi-detached Bungalow with beautiful, yet easy to maintain front and rear gardens. Situated in a quiet and sought after location in the Bilton area close to schools bus routes and the local amenities.
With gas central heating and UPVC double glazing throughout the property briefly comprises; Entrance hallway with doors to the lounge with bay windows and a door to the kitchen, two double bedrooms with fitted wardrobes and the bathroom.
Outside to the front, the property features a beautiful patio garden with mature shrubs and bushes with raised flowering beds and a pathway to the front door and gated driveway for up to three cars leading to the garage which benefits from an electric up and over door. From the driveway, a wooden gate provides access to the rear garden, which again, is easy to maintain with mature shrubs and fenced borders. The garden features a stunning sun room and wooden shed for storage as well as a wooden ramp for ease of access back into the house through the rear kitchen door.
Entrance Hall - Access via UPVC double glazed door, radiator, doors to:
Kitchen - 2.80 x 2.60 (9'2" x 8'6") - A range of wall and base mounted units with working surfaces over with inset stainless steel sink unit, space for electric cooker, plumbing and space for washing machine, space for under counter fridge, cupboard housing boiler, part tiled walls, UPVC double glazed window to side elevation, UPVC double glazed door to rear garden,
Lounge - 4.26 x 3.66 (13'11" x 12'0") - UPVC double glazed bay window to front elevation, radiator, TV point, fire place with gas fire.
Bedroom One - 3.30 x 3.09 (10'9" x 10'1") - UPVC double glazed window to front elevation, radiator, built in wardrobes.
Bedroom 2 - UPVC double glazed window to rear elevation, radiator, fitted bedroom suite with wardrobes and overhead units.
Bathroom - White suite comprising panel bath with mains shower over and glazed screen, low level WC, pedestal wash hand basin, tiled floor, radiator, towel rail, UPVC double glazed window to rear elevation.
Sun Room - 3.60 x 2.14 (11'9" x 7'0") - UPVC and brick construction.
Outside - Gated access leads to a block paved driveway which offers ample off street parking and leads to the garage. To the remainder of the front is a paved garden with mature flower beds and borders with fencing to perimeters. A side gate leads to low maintenance paved garden with mature borders and fencing to perimeters.
Garage - 5.30 x 2.58 (17'4" x 8'5") - Electric door, power and light laid on.
Epc - Environmental impact as this property produces 3.1 tonnes of CO2.
Material Information - Tenure Type; Freehold
Council Tax Banding; C
With gas central heating and UPVC double glazing throughout the property briefly comprises; Entrance hallway with doors to the lounge with bay windows and a door to the kitchen, two double bedrooms with fitted wardrobes and the bathroom.
Outside to the front, the property features a beautiful patio garden with mature shrubs and bushes with raised flowering beds and a pathway to the front door and gated driveway for up to three cars leading to the garage which benefits from an electric up and over door. From the driveway, a wooden gate provides access to the rear garden, which again, is easy to maintain with mature shrubs and fenced borders. The garden features a stunning sun room and wooden shed for storage as well as a wooden ramp for ease of access back into the house through the rear kitchen door.
Entrance Hall - Access via UPVC double glazed door, radiator, doors to:
Kitchen - 2.80 x 2.60 (9'2" x 8'6") - A range of wall and base mounted units with working surfaces over with inset stainless steel sink unit, space for electric cooker, plumbing and space for washing machine, space for under counter fridge, cupboard housing boiler, part tiled walls, UPVC double glazed window to side elevation, UPVC double glazed door to rear garden,
Lounge - 4.26 x 3.66 (13'11" x 12'0") - UPVC double glazed bay window to front elevation, radiator, TV point, fire place with gas fire.
Bedroom One - 3.30 x 3.09 (10'9" x 10'1") - UPVC double glazed window to front elevation, radiator, built in wardrobes.
Bedroom 2 - UPVC double glazed window to rear elevation, radiator, fitted bedroom suite with wardrobes and overhead units.
Bathroom - White suite comprising panel bath with mains shower over and glazed screen, low level WC, pedestal wash hand basin, tiled floor, radiator, towel rail, UPVC double glazed window to rear elevation.
Sun Room - 3.60 x 2.14 (11'9" x 7'0") - UPVC and brick construction.
Outside - Gated access leads to a block paved driveway which offers ample off street parking and leads to the garage. To the remainder of the front is a paved garden with mature flower beds and borders with fencing to perimeters. A side gate leads to low maintenance paved garden with mature borders and fencing to perimeters.
Garage - 5.30 x 2.58 (17'4" x 8'5") - Electric door, power and light laid on.
Epc - Environmental impact as this property produces 3.1 tonnes of CO2.
Material Information - Tenure Type; Freehold
Council Tax Banding; C