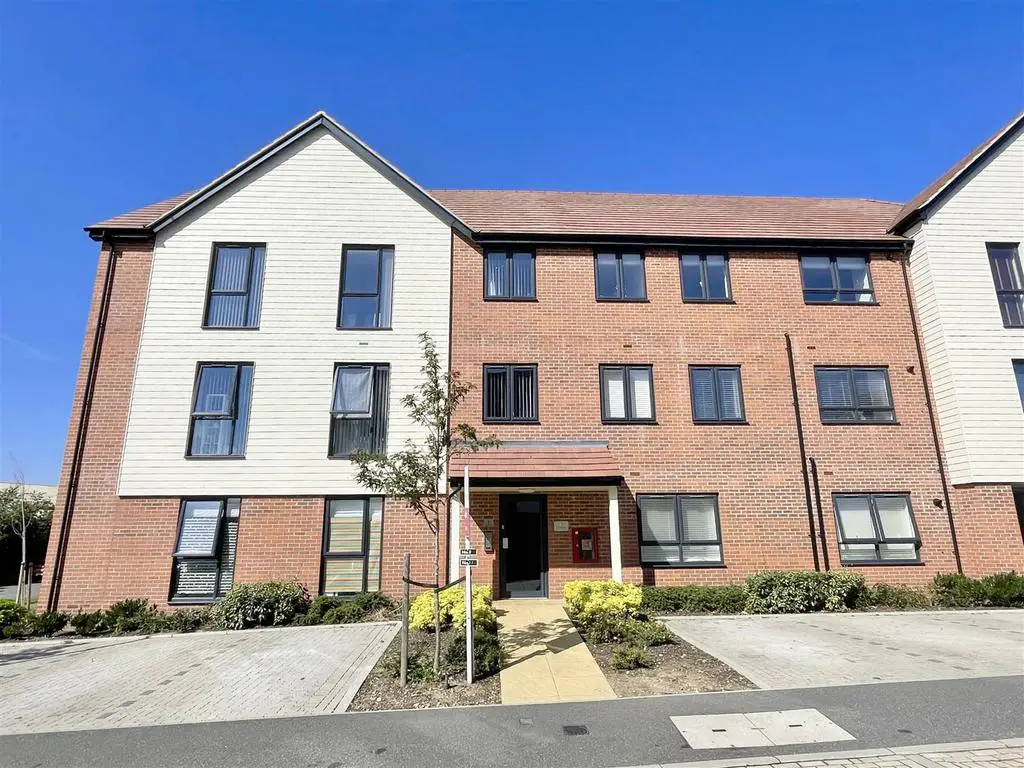
2 bed Flat For Sale £170,000
A truly immaculate two bedroom open plan beautifully presented top floor apartment (in as as new condition) and offered to the market with NO ONWARD CHAIN.
Property: - A fantastic opportunity to acquire this well planned two bedroom second floor apartment located in this convenient location close to a major supermarket, retail park and with access to the A12/A14 link road. The present owner has kept the property in impeccable condition and is offered for sale with no onward chain. The accommodation comprises:- communal entrance with security intercom, entrance hallway, open plan kitchen/diner (with appliances), bathroom/WC and two good sized bedrooms. Upgrades also include complimenting Karndean flooring. Outside there is one allocated parking space and visitor parking.
Council Tax Band: A
Ipswich
Location: - The development is approximately three/four years old and comprises of houses and flats with grassy communal areas, as well as secured fenced communal gardens, bike racks and intercom entrances. It is superbly located with ease of access to both the A14 and A12, as well as either Ipswich town and waterfront in one direction and outlying villages in the other. With plenty of shops, restaurants and amenities in either walking distance or a short drive away.
Communal Entrance: - Communal entrance with security call intercom. Access to staircase with stairflight to second floor.
Entrance Hallway: - Access to loft space, recessed lighting, security intercom phone, radiator and complimenting grey Karndean flooring.
Kitchen/Diner - 7.04m x 4.57m reducing 3.45m (23'1 x 15'0 reducing - Recessed lighting, double glazed window to front elevation, two radiators, built in boiler cupboard housing wall mounted gas fired boiler. One and a quarter bowl inset to work top with mixer tap and cupboards under, a range of floor standing cupboards drawers and units with adjacent work tops, wall mounted matching cupboards, integrated fridge/freezer, plumbing for washing machine, concealed extractor hood over a four ring ceramic hob, electric oven under, built in storage cupboard and Karndean flooring.
Bathroom: - 2.31m x 1.70m (7'7 x 5'7) - Recessed lighting, heated towel radiator, low level WC with concealed cistern (push flush), wash hand basin with mixer tap, panel bath with wall controls and combined shower, shower screen, shaver socket and Karndean flooring.
Bedroom One: - 4.04m x 2.74m (13'3 x 9'0) - Double glazed window to rear elevation, radiator, alcove ideal for fitted wardrobe.
Bedroom Two: - 4.62m x 1.98m (15'2 x 6'6) - Double glazed window to rear elevation and radiator.
Outside: - The property has communal gardens, one allocated parking space and visitor parking.
Lease And Outgoings: - LEASE DETAILS:
155 year lease
150 years left
GROUND RENT: £160 per annum
SERVICE CHARGE: £1,000 approx
Agents Note: - *CERTAIN ITEMS OF FURNITURE (ALL IN EXCELLENT CONDITION) CAN BE AVAILABLE FOR PURCHASE. A SEPERATE LIST CAN BE PROVIDED*
Property: - A fantastic opportunity to acquire this well planned two bedroom second floor apartment located in this convenient location close to a major supermarket, retail park and with access to the A12/A14 link road. The present owner has kept the property in impeccable condition and is offered for sale with no onward chain. The accommodation comprises:- communal entrance with security intercom, entrance hallway, open plan kitchen/diner (with appliances), bathroom/WC and two good sized bedrooms. Upgrades also include complimenting Karndean flooring. Outside there is one allocated parking space and visitor parking.
Council Tax Band: A
Ipswich
Location: - The development is approximately three/four years old and comprises of houses and flats with grassy communal areas, as well as secured fenced communal gardens, bike racks and intercom entrances. It is superbly located with ease of access to both the A14 and A12, as well as either Ipswich town and waterfront in one direction and outlying villages in the other. With plenty of shops, restaurants and amenities in either walking distance or a short drive away.
Communal Entrance: - Communal entrance with security call intercom. Access to staircase with stairflight to second floor.
Entrance Hallway: - Access to loft space, recessed lighting, security intercom phone, radiator and complimenting grey Karndean flooring.
Kitchen/Diner - 7.04m x 4.57m reducing 3.45m (23'1 x 15'0 reducing - Recessed lighting, double glazed window to front elevation, two radiators, built in boiler cupboard housing wall mounted gas fired boiler. One and a quarter bowl inset to work top with mixer tap and cupboards under, a range of floor standing cupboards drawers and units with adjacent work tops, wall mounted matching cupboards, integrated fridge/freezer, plumbing for washing machine, concealed extractor hood over a four ring ceramic hob, electric oven under, built in storage cupboard and Karndean flooring.
Bathroom: - 2.31m x 1.70m (7'7 x 5'7) - Recessed lighting, heated towel radiator, low level WC with concealed cistern (push flush), wash hand basin with mixer tap, panel bath with wall controls and combined shower, shower screen, shaver socket and Karndean flooring.
Bedroom One: - 4.04m x 2.74m (13'3 x 9'0) - Double glazed window to rear elevation, radiator, alcove ideal for fitted wardrobe.
Bedroom Two: - 4.62m x 1.98m (15'2 x 6'6) - Double glazed window to rear elevation and radiator.
Outside: - The property has communal gardens, one allocated parking space and visitor parking.
Lease And Outgoings: - LEASE DETAILS:
155 year lease
150 years left
GROUND RENT: £160 per annum
SERVICE CHARGE: £1,000 approx
Agents Note: - *CERTAIN ITEMS OF FURNITURE (ALL IN EXCELLENT CONDITION) CAN BE AVAILABLE FOR PURCHASE. A SEPERATE LIST CAN BE PROVIDED*
