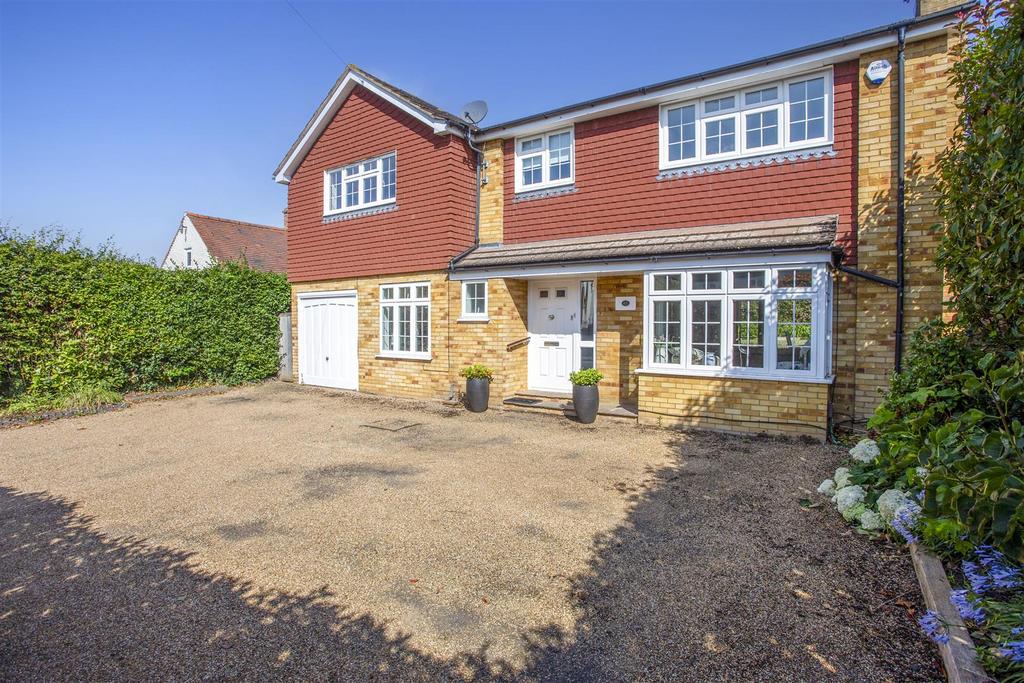
House For Sale £1,100,000
Well presented detached family home, circa 2000 sq ft situated within easy walking distance of Cobham High Street. Substantial master suite and open - plan ground floor with under-floor heating. Offered with No onward Chain.
Situation And Description - The ground floor is largely open- plan and benefits from under-floor heating throughout. Upstairs the property is notable for its large master suite with dressing room and en suite bathroom. The garden provides a large patio, ideal for entertaining, with lawn and well stocked shrub and hedge borders.
Entrance Hall - Under-stairs cupboard
Kitchen - 5.13m x 4.7m (16'9" x 15'5") - Range of base and wall units with drawer and cupboard storage with granite worktops. Integrated appliances to include two ovens, microwave, 5 ring gas hob with extractor over, American style fridge/freezer, dishwasher and under-mounted sink with waste disposal. Central island with breakfast bar and further drawer and cupboard storage.
Utility Room - 2.85m x 2.25m (9'4" x 7'4" ) - Range of base and wall units, stainless sink and drainer, washing machine and drier. Gloworm Boiler
Living Room / Dining Room - 7.28m x 4.26m (23'10" x 13'11") - Bay window to front, range of fitted storage and display cabinets, French doors to patio.
Study - 2.85m x 2.25m (9'4" x 7'4") - Fitted cupboard storage and display shelving.
Cloakroom - Low level w.c, corner wash hand basin
Stairs To First Floor Landing - Hatch to loft, airing cupboard with hot water cylinder
Master Bedroom - 5.05m x 4.63m (16'6" x 15'2") - Dual aspect with full range of fitted wardrobes and drawers
Dressing Room - 2.94m x 2.32m (9'7" x 7'7") - Fitted with wardrobes providing range of storage options and dressing table
Ensuite Bathroom - Tile enclosed bath vanity unit with drawer storage and wash hand basin, low level w.c. with concealed cistern, part mirrored wall cabinets and separate walk in shower cubicle, heated towel rail.
Bedroom Two - 4.78m x 3.88m (15'8" x 12'8") - Rear aspect, range of Sharps fitted wardrobes
Bedroom Three - 3.62m x 3.32m (11'10" x 10'10") - Front aspect, fitted wardrobes
Bedroom Four - 3.26m x 2.7m (10'8" x 8'10" ) - Front aspect
Family Shower Room - Oversized walk-in shower with mozaic tiling, bespoke fitted vanity unit with wash hand basin drawer storage and mirrored cupboard wall units, low level w.c , with concealed cistern, heated towel rail.
Garden - Large patio with steps up to lawn, mature shrub and hedge borders, irrigation system to flower beds.
Situation And Description - The ground floor is largely open- plan and benefits from under-floor heating throughout. Upstairs the property is notable for its large master suite with dressing room and en suite bathroom. The garden provides a large patio, ideal for entertaining, with lawn and well stocked shrub and hedge borders.
Entrance Hall - Under-stairs cupboard
Kitchen - 5.13m x 4.7m (16'9" x 15'5") - Range of base and wall units with drawer and cupboard storage with granite worktops. Integrated appliances to include two ovens, microwave, 5 ring gas hob with extractor over, American style fridge/freezer, dishwasher and under-mounted sink with waste disposal. Central island with breakfast bar and further drawer and cupboard storage.
Utility Room - 2.85m x 2.25m (9'4" x 7'4" ) - Range of base and wall units, stainless sink and drainer, washing machine and drier. Gloworm Boiler
Living Room / Dining Room - 7.28m x 4.26m (23'10" x 13'11") - Bay window to front, range of fitted storage and display cabinets, French doors to patio.
Study - 2.85m x 2.25m (9'4" x 7'4") - Fitted cupboard storage and display shelving.
Cloakroom - Low level w.c, corner wash hand basin
Stairs To First Floor Landing - Hatch to loft, airing cupboard with hot water cylinder
Master Bedroom - 5.05m x 4.63m (16'6" x 15'2") - Dual aspect with full range of fitted wardrobes and drawers
Dressing Room - 2.94m x 2.32m (9'7" x 7'7") - Fitted with wardrobes providing range of storage options and dressing table
Ensuite Bathroom - Tile enclosed bath vanity unit with drawer storage and wash hand basin, low level w.c. with concealed cistern, part mirrored wall cabinets and separate walk in shower cubicle, heated towel rail.
Bedroom Two - 4.78m x 3.88m (15'8" x 12'8") - Rear aspect, range of Sharps fitted wardrobes
Bedroom Three - 3.62m x 3.32m (11'10" x 10'10") - Front aspect, fitted wardrobes
Bedroom Four - 3.26m x 2.7m (10'8" x 8'10" ) - Front aspect
Family Shower Room - Oversized walk-in shower with mozaic tiling, bespoke fitted vanity unit with wash hand basin drawer storage and mirrored cupboard wall units, low level w.c , with concealed cistern, heated towel rail.
Garden - Large patio with steps up to lawn, mature shrub and hedge borders, irrigation system to flower beds.
