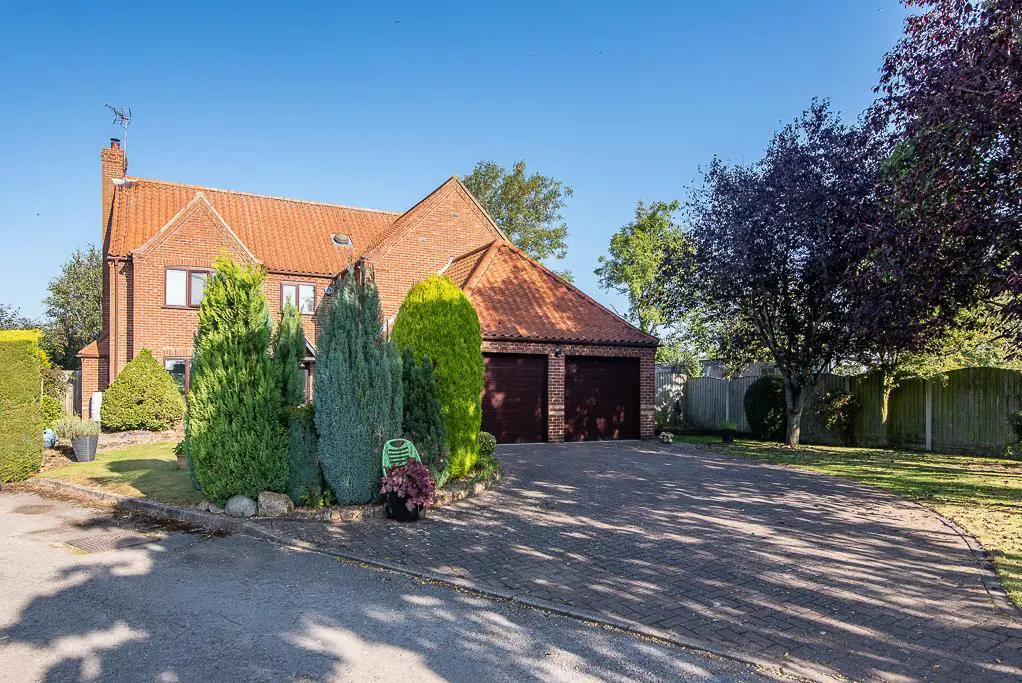
House For Sale £725,000
What a truly stunning home, tucked away in an idyllic cul de sac setting within this most popular of villages; and with unbeatable and beautiful, far reaching views to the rear. Such a popular village with good access to surrounding areas and a wash with stunning countryside and riverside walks all close by. The property has an electric heating system with modern radiators that take advantage of cheaper overnight rates, which is to be most welcome. The garden is private and benefits from having far reaching views, of surrounding countryside; I defy anyone to sit in the conservatory and not completely lose track of time, I know I did.
In brief the accommodation comprises, open porch, spacious reception hallway, Cloaks & Separate WC, dual aspect lounge, conservatory, home office and an open plan, contemporary, dining kitchen, with doors out to the rear garden and those views. There is also a separate utility to complete this floor. From the galleried landing there is a principal bedroom with dressing area and en suite, there are four further bedroom, one also having an en suite as well as a well appointed, separate, family bathroom. To the outside there is a good sized double garage, an outbuilding which houses a sauna and shower. A driveway and low maintenance garden is at the front and the private rear garden has a lawn, seating areas and mature planting within the borders; and of course, those amazing views.
We consider internal viewing to be essential, this is without doubt, the only way the property, and its surroundings, can be appreciated.
Reception Hallway - 5.11m x 3.00m (16'9 x 9'10) -
Cloaks - 1.60m x 1.19m (5'3 x 3'11) -
Wc - 1.65m x 1.60m (5'5 x 5'3) -
Lounge - 7.29m x 5.11m into inglenook (23'11 x 16'9 into in -
Conservatory - 3.89m x 3.35m (12'9 x 11') -
Office - 3.53m x 3.00m (11'7 x 9'10) -
Dining Area - 3.91m x 3.25m (12'10 x 10'8) -
Kitchen - 4.11m x 3.56m (13'6 x 11'8) -
Utility Room - 2.36m x 2.08m (7'9 x 6'10) -
Galleried Landing - 5.03m x 3.00m (16'6 x 9'10) -
Principal Suite - 4.75m x 4.24m (15'7 x 13'11) -
Dressing Area - 2.46m x 1.98m to rear of fitted wardrobe (8'1 x 6' -
En Suite - 2.41m x 2.06m (7'11 x 6'9) -
Bedroom Two - 3.94m x 3.28m (12'11 x 10'9) -
Bedroom Three - 3.58m x 3.30m (11'9 x 10'10) -
Bedroom Four - 3.02m x 3.02m (9'11 x 9'11) -
Bedroom Five - 2.18m x 1.98m (7'2 x 6'6) -
Garage - 5.59m x 5.44m (18'4 x 17'10) -
Outside Gym Sauna & Shower -
Driveway & Front Garden -
Truly Amazing Private Rear Garden With Far Reachin -
In brief the accommodation comprises, open porch, spacious reception hallway, Cloaks & Separate WC, dual aspect lounge, conservatory, home office and an open plan, contemporary, dining kitchen, with doors out to the rear garden and those views. There is also a separate utility to complete this floor. From the galleried landing there is a principal bedroom with dressing area and en suite, there are four further bedroom, one also having an en suite as well as a well appointed, separate, family bathroom. To the outside there is a good sized double garage, an outbuilding which houses a sauna and shower. A driveway and low maintenance garden is at the front and the private rear garden has a lawn, seating areas and mature planting within the borders; and of course, those amazing views.
We consider internal viewing to be essential, this is without doubt, the only way the property, and its surroundings, can be appreciated.
Reception Hallway - 5.11m x 3.00m (16'9 x 9'10) -
Cloaks - 1.60m x 1.19m (5'3 x 3'11) -
Wc - 1.65m x 1.60m (5'5 x 5'3) -
Lounge - 7.29m x 5.11m into inglenook (23'11 x 16'9 into in -
Conservatory - 3.89m x 3.35m (12'9 x 11') -
Office - 3.53m x 3.00m (11'7 x 9'10) -
Dining Area - 3.91m x 3.25m (12'10 x 10'8) -
Kitchen - 4.11m x 3.56m (13'6 x 11'8) -
Utility Room - 2.36m x 2.08m (7'9 x 6'10) -
Galleried Landing - 5.03m x 3.00m (16'6 x 9'10) -
Principal Suite - 4.75m x 4.24m (15'7 x 13'11) -
Dressing Area - 2.46m x 1.98m to rear of fitted wardrobe (8'1 x 6' -
En Suite - 2.41m x 2.06m (7'11 x 6'9) -
Bedroom Two - 3.94m x 3.28m (12'11 x 10'9) -
Bedroom Three - 3.58m x 3.30m (11'9 x 10'10) -
Bedroom Four - 3.02m x 3.02m (9'11 x 9'11) -
Bedroom Five - 2.18m x 1.98m (7'2 x 6'6) -
Garage - 5.59m x 5.44m (18'4 x 17'10) -
Outside Gym Sauna & Shower -
Driveway & Front Garden -
Truly Amazing Private Rear Garden With Far Reachin -
