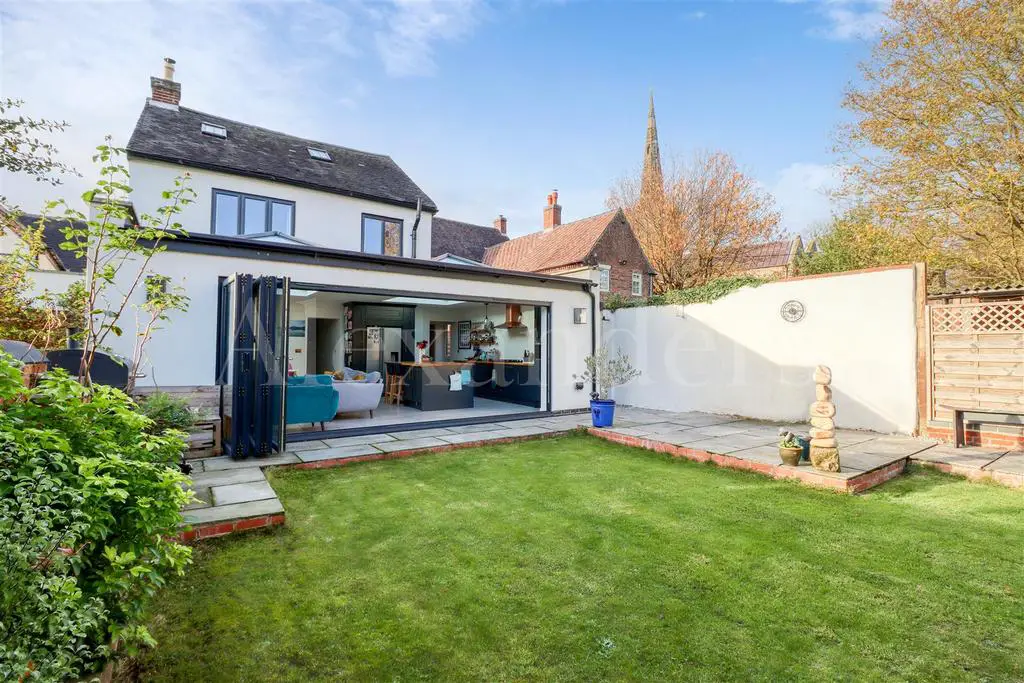
House For Sale £479,995
A beautifully modernised village home with deceptive living space including an enviable open-plan kitchen with roof lanterns and bi-fold doors leading out onto landscaped gardens.
General Description - Alexanders of Ashby are pleased to offer to the market this four bedroom family home in the village of Appleby Magna. The property is within easy walking distance of local amenities and easy reach of Ashby-de-la-Zouch and Market Bosworth, with links to Birmingham, Nottingham and Leicester via the M42 and M1 motorways.
Recently upgraded and extended by the current owners to a high standard, the living kitchen features oak worktops, built in Neff appliances and island unit with breakfast bar. Bi-fold doors span the width of the extension making it bright and airy with space for sitting and dining. Internal sliding doors lead to the sitting room with parquet floor and a log burner. The ground floor also has a utility room, w.c. and built-in storage beneath the stairs leading to the first floor. The first floor comprises two double bedrooms and a smaller bedroom ideal for an office/dressing room. Fitted wardrobes are situated above the stairs housing the boiler. The bathroom has recently been refurbished with a contemporary suite. From the landing, stairs lead up to the loft conversion housing the largest bedroom and en-suite. This space has further potential to add a Dorma (subject to the necessary planning permissions).
The blocked paved driveway can easily accommodate two vehicles and has side access to a tastefully landscaped gardens with lawn, patio area and summer house which is utilised as a home office space and comes fully insulated with electricity and a second router installed.
Viewing strictly by appointment only via sole selling agent, Alexanders of Ashby-de-la-Zouch[use Contact Agent Button].
Accommodation -
Porch -
Hall -
Sitting Room - 7.21m x 3.86m max (23'8 x 12'8 max) -
Living Kitchen - 7.32m x 5.23m (24' x 17'2) -
Utility Room - 2.26m x 2.01m max (7'5 x 6'7 max) -
Wc -
First Floor -
Bedroom Two - 3.86m x 2.97m (12'8 x 9'9) -
Bedroom Three - 3.86m x 2.97m max (12'8 x 9'9 max) -
Bedroom Four - 2.57m x 1.98m max (8'5 x 6'6 max) -
Bathroom -
Second Floor -
Bedroom One - 5.94m x 3.48m max (19'6 x 11'5 max) -
En-Suite -
Eaves Storage -
Tenure - Freehold.
Local Authority - North West Leicester District Council Offices, Whitwick Road, Coalville, Leicestershire LE67 3FK ([use Contact Agent Button]). Council Tax Band C.
Measurements - Every care has been taken to reflect the true dimensions of this property, but they should be treated as approximate and for general guidance purposes only.
Money Laundering - Where an offer is successfully put forward, we are obliged by law to ask the prospective purchaser for confirmation of their identity. This will include production of their passport or driving licence and recent utility bill to prove residence. This evidence will be required prior to solicitors being instructed.
General Description - Alexanders of Ashby are pleased to offer to the market this four bedroom family home in the village of Appleby Magna. The property is within easy walking distance of local amenities and easy reach of Ashby-de-la-Zouch and Market Bosworth, with links to Birmingham, Nottingham and Leicester via the M42 and M1 motorways.
Recently upgraded and extended by the current owners to a high standard, the living kitchen features oak worktops, built in Neff appliances and island unit with breakfast bar. Bi-fold doors span the width of the extension making it bright and airy with space for sitting and dining. Internal sliding doors lead to the sitting room with parquet floor and a log burner. The ground floor also has a utility room, w.c. and built-in storage beneath the stairs leading to the first floor. The first floor comprises two double bedrooms and a smaller bedroom ideal for an office/dressing room. Fitted wardrobes are situated above the stairs housing the boiler. The bathroom has recently been refurbished with a contemporary suite. From the landing, stairs lead up to the loft conversion housing the largest bedroom and en-suite. This space has further potential to add a Dorma (subject to the necessary planning permissions).
The blocked paved driveway can easily accommodate two vehicles and has side access to a tastefully landscaped gardens with lawn, patio area and summer house which is utilised as a home office space and comes fully insulated with electricity and a second router installed.
Viewing strictly by appointment only via sole selling agent, Alexanders of Ashby-de-la-Zouch[use Contact Agent Button].
Accommodation -
Porch -
Hall -
Sitting Room - 7.21m x 3.86m max (23'8 x 12'8 max) -
Living Kitchen - 7.32m x 5.23m (24' x 17'2) -
Utility Room - 2.26m x 2.01m max (7'5 x 6'7 max) -
Wc -
First Floor -
Bedroom Two - 3.86m x 2.97m (12'8 x 9'9) -
Bedroom Three - 3.86m x 2.97m max (12'8 x 9'9 max) -
Bedroom Four - 2.57m x 1.98m max (8'5 x 6'6 max) -
Bathroom -
Second Floor -
Bedroom One - 5.94m x 3.48m max (19'6 x 11'5 max) -
En-Suite -
Eaves Storage -
Tenure - Freehold.
Local Authority - North West Leicester District Council Offices, Whitwick Road, Coalville, Leicestershire LE67 3FK ([use Contact Agent Button]). Council Tax Band C.
Measurements - Every care has been taken to reflect the true dimensions of this property, but they should be treated as approximate and for general guidance purposes only.
Money Laundering - Where an offer is successfully put forward, we are obliged by law to ask the prospective purchaser for confirmation of their identity. This will include production of their passport or driving licence and recent utility bill to prove residence. This evidence will be required prior to solicitors being instructed.
