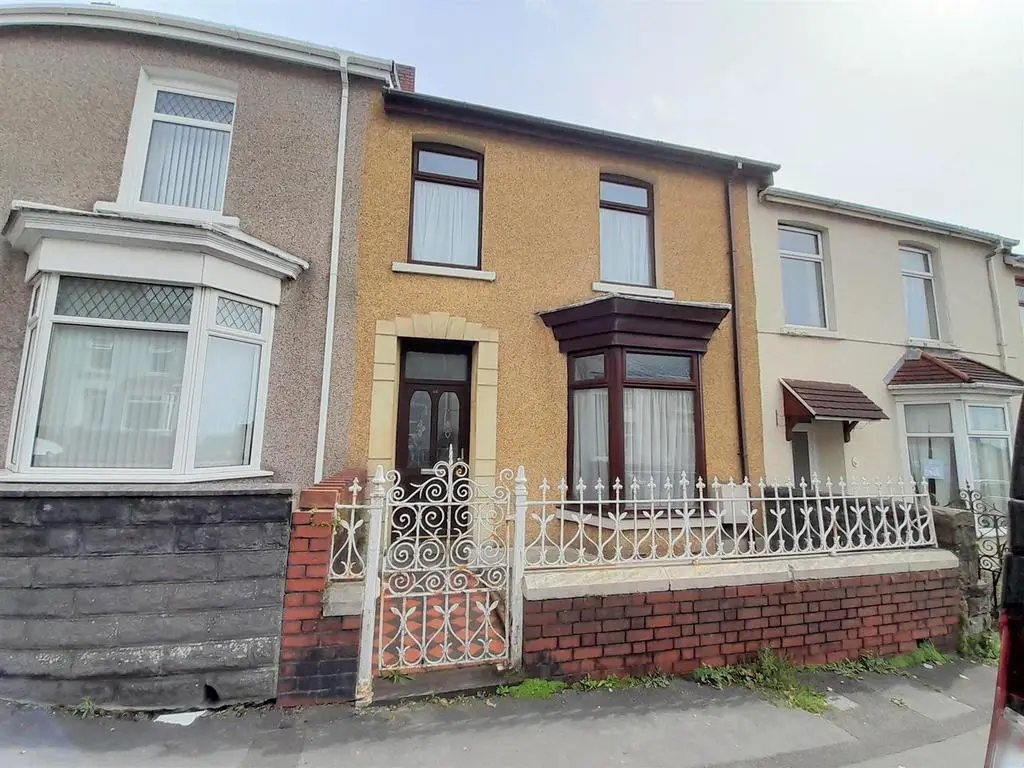
House For Sale £145,000
Located in the desirable area of Felinfoel sits this charming, four bedroom, traditional home. There are a host of original features within and the amount of accommodation lends itself to any growing family, there is also the added benefit of garage parking to the rear. On entering the property you will find three reception rooms and kitchen to the ground floor, the family bathroom is located on the first floor along with four bedrooms. Externally there is a front forecourt and the rear garden is low maintenance as it is mainly patio with garage and rear pedestrian access. Due to the size and location we strongly recommend internal viewing for this home.
Approach - Gated access to front with pedestrian path leading to the front door opening into:
Porch - Door to front, traditional tiled floor, glass panel door with stained glass window light above, opening to:
Hallway - Traditional panelling to walls, stairs to first floor, under stairs storage, doors to:
Front Reception Room - 4.139into bay)x4.48 (13'6"into bay)x14'8") - Bay window to front, radiator, feature fire surround, double glass panel sliding doors to:
Middle Reception Room - 3.68 x 3.51 (12'0" x 11'6") - Window to rear, radiator, wall mounted fire.
Rear Reception Room - 5.58 x 3.22 (18'3" x 10'6") - Window to side, built in cupboard, wall mounted fire, radiator.
Kitchen - 2.98 x 2.10 (9'9" x 6'10") - Fitted with a range of base, wall and drawer units, one and half bowl sink unit, built under oven with hob over, plumbed for washing machine, radiator, window to rear, door to side leading to rear.
First Floor -
Landing - Split landing leading to rear and front, window to side.
Bedroom One - 3.93 x 3.0 (12'10" x 9'10") - Located at the rear of the property with window to rear affording some views over Llanelli town and beyond, radiator.
Bathroom - 1.93 x 1.67 (6'3" x 5'5") - Three piece suite comprising of low level w.c, pedestal wash hand basin, panelled bath, tiled walls, window to side, radiator.
Bedroom Two - 3.35 x 3.21 (10'11" x 10'6") - Window to rear, radiator.
Bedroom Three - 3.37 x 2.87 (11'0" x 9'4") - Window to front, radiator.
Bedroom Four - 2.34 x 2.29 (7'8" x 7'6") - Window to front, radiator.
External - The front of the property benefits from a forecourt, The rear garden is low maintenance as it is laid to patio and to the very rear there is a garage which is accessed via the rear lane plus gated pedestrian access to the rear lane.
Approach - Gated access to front with pedestrian path leading to the front door opening into:
Porch - Door to front, traditional tiled floor, glass panel door with stained glass window light above, opening to:
Hallway - Traditional panelling to walls, stairs to first floor, under stairs storage, doors to:
Front Reception Room - 4.139into bay)x4.48 (13'6"into bay)x14'8") - Bay window to front, radiator, feature fire surround, double glass panel sliding doors to:
Middle Reception Room - 3.68 x 3.51 (12'0" x 11'6") - Window to rear, radiator, wall mounted fire.
Rear Reception Room - 5.58 x 3.22 (18'3" x 10'6") - Window to side, built in cupboard, wall mounted fire, radiator.
Kitchen - 2.98 x 2.10 (9'9" x 6'10") - Fitted with a range of base, wall and drawer units, one and half bowl sink unit, built under oven with hob over, plumbed for washing machine, radiator, window to rear, door to side leading to rear.
First Floor -
Landing - Split landing leading to rear and front, window to side.
Bedroom One - 3.93 x 3.0 (12'10" x 9'10") - Located at the rear of the property with window to rear affording some views over Llanelli town and beyond, radiator.
Bathroom - 1.93 x 1.67 (6'3" x 5'5") - Three piece suite comprising of low level w.c, pedestal wash hand basin, panelled bath, tiled walls, window to side, radiator.
Bedroom Two - 3.35 x 3.21 (10'11" x 10'6") - Window to rear, radiator.
Bedroom Three - 3.37 x 2.87 (11'0" x 9'4") - Window to front, radiator.
Bedroom Four - 2.34 x 2.29 (7'8" x 7'6") - Window to front, radiator.
External - The front of the property benefits from a forecourt, The rear garden is low maintenance as it is laid to patio and to the very rear there is a garage which is accessed via the rear lane plus gated pedestrian access to the rear lane.
