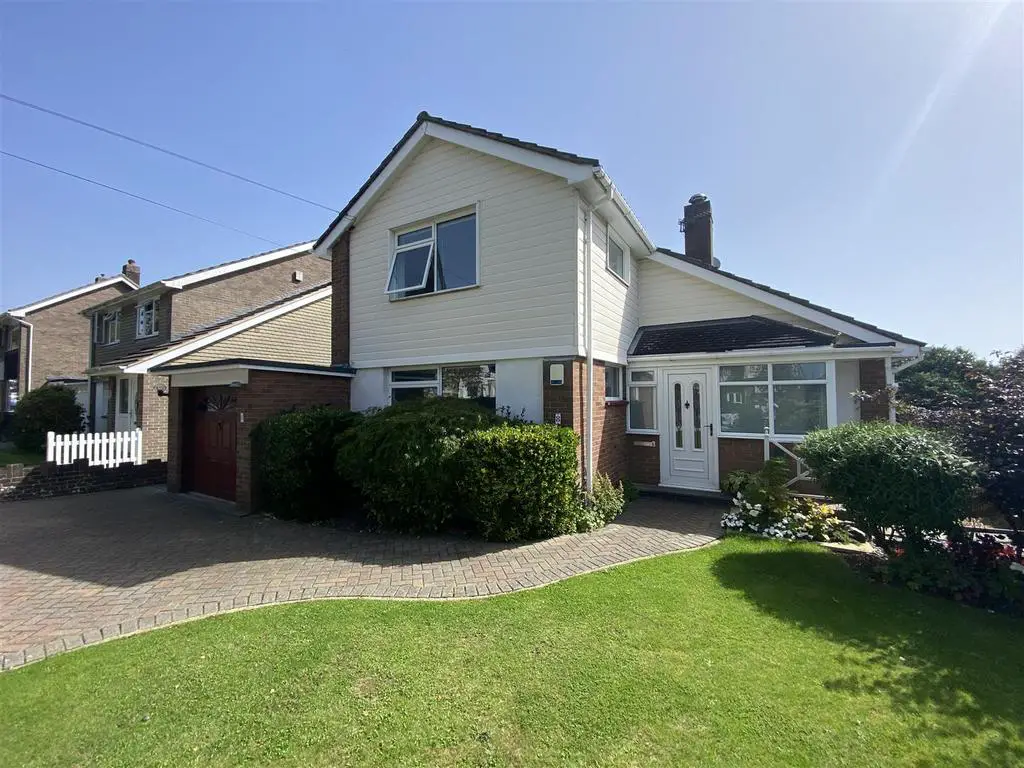
House For Sale £725,000
Light, space and versatility are three words we would use to describe this exceptionally well presented detached three bedroom family home situated in one of Worthing's most prestigious roads.
The accommodation in brief comprises entrance porch, spacious entrance hall, double aspect lounge with focal fireplace and conservatory with doors onto manicured landscaped rear garden, kitchen, additional conservatory, luxury refitted ground floor shower room, separate W.C. and ground floor bedroom three.
To the first floor there are two double aspect, double bedrooms with a range of fitted wardrobes and an additional modern fitted shower room.
Externally the South facing garden is a particular feature of the property having been landscaped providing areas of patio, decking, lawn, and boasting a range of maturing tree and shrub lined borders. The front garden is laid predominately to lawn with brick block paving providing off road parking which in turn leads to a garage with up and over door.
Other benefits include double glazing and gas central heating, and in our opinion internal viewing is considered essential to appreciate the overall size and condition of this beautiful property.
Situated in Central Avenue, local shops can be found nearby in both Findon Valley and Findon village. The property is well suited for commuters giving great access to the A24. The nearest mainline railway station is Durrington-on-Sea providing great links to major towns and cities.
Upvc Double Glazed Front Door -
Entrance Porch - 3.05m x 1.24m (10'0 x 4'1) -
Spacious Entrance Hall - 6.40m x 1.91m (21'0 x 6'3) -
Double Aspect Lounge With Focal Fireplace - 5.33m x 4.14m (17'6 x 13'7) -
South Facing Conservatory - 5.31m x 2.62m (17'5 x 8'7) -
Ground Floor Bedroom/Reception Room - 4.57m x 3.43m (15'0 x 11'3) -
Luxury Refitted Ground Floor Shower Room - 1.91m x 1.85m (6'3 x 6'1) -
Separate W.C. - 1.96m x 1.02m (6'5 x 3'4) -
Kitchen - 2.97m x 2.64m (9'9 x 8'8) -
Second Conservatory - 2.97m x 2.95m (9'9 x 9'8) -
Stairs To First Floor Landing -
Bedroom One With A Range Of Fitted Wardrobes - 4.70m x 3.68m (15'5 x 12'1) -
Bedroom Two With Range Of Fitted Wardrobes Incorpo - 4.62m x 3.38m (15'2 x 11'1) -
Luxury Fitted Shower Room - 2.64m x 1.88m (8'8 x 6'2) -
Landscaped South Facing Rear Garden -
Garage With Power And Light -
Landscaped Front Garden -
Brick Block Paving Providing Ample Off Road Parkin -
The accommodation in brief comprises entrance porch, spacious entrance hall, double aspect lounge with focal fireplace and conservatory with doors onto manicured landscaped rear garden, kitchen, additional conservatory, luxury refitted ground floor shower room, separate W.C. and ground floor bedroom three.
To the first floor there are two double aspect, double bedrooms with a range of fitted wardrobes and an additional modern fitted shower room.
Externally the South facing garden is a particular feature of the property having been landscaped providing areas of patio, decking, lawn, and boasting a range of maturing tree and shrub lined borders. The front garden is laid predominately to lawn with brick block paving providing off road parking which in turn leads to a garage with up and over door.
Other benefits include double glazing and gas central heating, and in our opinion internal viewing is considered essential to appreciate the overall size and condition of this beautiful property.
Situated in Central Avenue, local shops can be found nearby in both Findon Valley and Findon village. The property is well suited for commuters giving great access to the A24. The nearest mainline railway station is Durrington-on-Sea providing great links to major towns and cities.
Upvc Double Glazed Front Door -
Entrance Porch - 3.05m x 1.24m (10'0 x 4'1) -
Spacious Entrance Hall - 6.40m x 1.91m (21'0 x 6'3) -
Double Aspect Lounge With Focal Fireplace - 5.33m x 4.14m (17'6 x 13'7) -
South Facing Conservatory - 5.31m x 2.62m (17'5 x 8'7) -
Ground Floor Bedroom/Reception Room - 4.57m x 3.43m (15'0 x 11'3) -
Luxury Refitted Ground Floor Shower Room - 1.91m x 1.85m (6'3 x 6'1) -
Separate W.C. - 1.96m x 1.02m (6'5 x 3'4) -
Kitchen - 2.97m x 2.64m (9'9 x 8'8) -
Second Conservatory - 2.97m x 2.95m (9'9 x 9'8) -
Stairs To First Floor Landing -
Bedroom One With A Range Of Fitted Wardrobes - 4.70m x 3.68m (15'5 x 12'1) -
Bedroom Two With Range Of Fitted Wardrobes Incorpo - 4.62m x 3.38m (15'2 x 11'1) -
Luxury Fitted Shower Room - 2.64m x 1.88m (8'8 x 6'2) -
Landscaped South Facing Rear Garden -
Garage With Power And Light -
Landscaped Front Garden -
Brick Block Paving Providing Ample Off Road Parkin -
