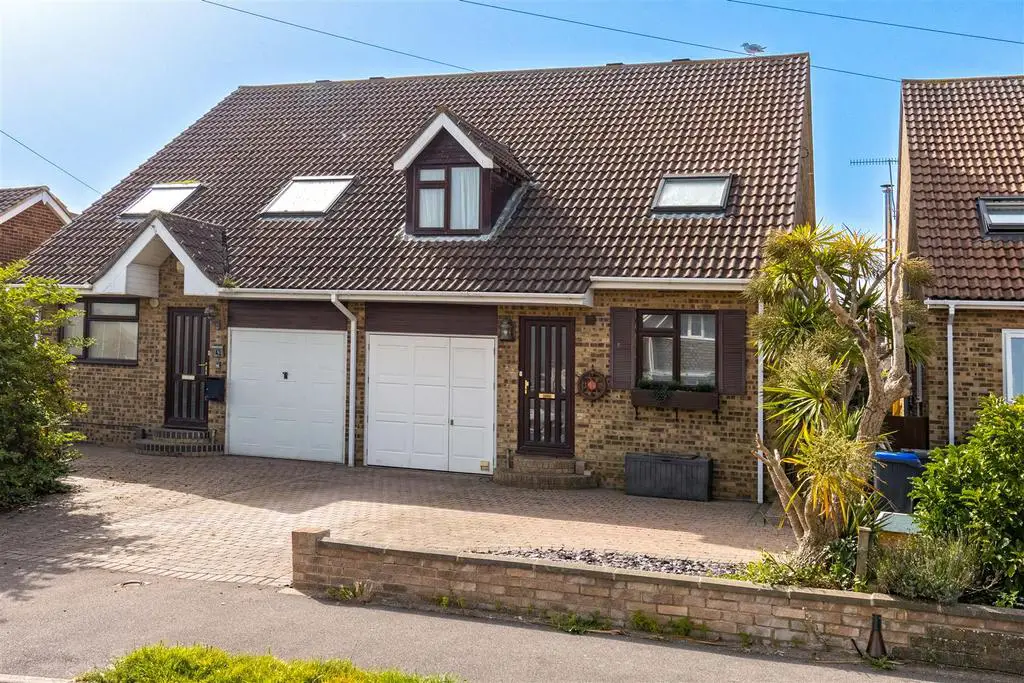
House For Sale £425,000
Robert Luff & Co are delighted to present this SPACIOUS & VERY WELL MAINTAINED, semi-detached chalet style house, ideally located just a short walk from lancing village centre, mainline railway station and beach. The generous accommodation comprises: Entrance hall, ground floor WC, lounge/dining room with bi-fold doors opening into conservatory, CONTEMPORARY FITTED KITCHEN with integrated appliances, first floor landing, THREE DOUBLE BEDROOMS and bathroom. Outside, there is a low maintenance SOUTH FACING REAR GARDEN, a block paved front garden providing ample off street parking and access to the INTEGRAL GARAGE. Further benefits include: Gas central heating, double glazing and solar panels currently generating approx. £600 income per year. VIEWING ESSENTIAL!!
Entrance Hall - Glazed front door, coving, radiator, door to garage.
Cloakroom - Downlighters, close coupled WC, wash hand basin, extractor fan.
Kitchen - 3.48m x 2.54m (11'5" x 8'4") - Double glazed windows to front & side, range of fitted wall & base level units, fitted roll edged work surfaces incorporating one and a half bowl single drainer sink unit with mixer tap, space and plumbing for washing machine and dishwasher, electric oven, gas hob and extractor hood, combi microwave/grill, breakfast bar, cupboard housing central heating boiler, tiled floor.
Lounge - 6.10m x 3.58m (20' x 11'9") - Double glazed window to rear, bi-fold doors to conservatory, coving, ceiling fan, radiator.
Conservatory - 2.49m x 2.08m (8'2" x 6'10") - Double glazed windows and patio doors.
First Floor Landing - Coving, double glazed window to side, loft access with ladder.
Bedroom One - 4.62m x 2.69m to wardrobe doors (15'2" x 8'10" to - Double glazed window to rear, full length wardrobes, radiator.
Bedroom Two - 4.14m max into window x 3.35m (13'7" max into wind - Double glazed window to front, wardrobe, radiator.
Bedroom Three - 3.61m x 2.79m (11'10" x 9'2") - Double glazed window to rear, wash hand basin with cupboard under, radiator.
Bathroom - Velux double glazed window to front. Fitted suite comprising: Panel enclosed bath with electric shower over, vanity unit with inset wash hand basin, close coupled WC, part tiled walls, cupboard housing immersion heater, downlighters.
Outside -
South Facing Rear Garden - Patio, lawn, hot tub with awning over, various plants & shrubs, timber shed, side access via gate.
Parking - Block paved front garden providing ample parking for 2 cars. Access to:
Integral Garage - 5.54m x 2.51m (18'2" x 8'3") - Power, light, work bench, up and over door.
Entrance Hall - Glazed front door, coving, radiator, door to garage.
Cloakroom - Downlighters, close coupled WC, wash hand basin, extractor fan.
Kitchen - 3.48m x 2.54m (11'5" x 8'4") - Double glazed windows to front & side, range of fitted wall & base level units, fitted roll edged work surfaces incorporating one and a half bowl single drainer sink unit with mixer tap, space and plumbing for washing machine and dishwasher, electric oven, gas hob and extractor hood, combi microwave/grill, breakfast bar, cupboard housing central heating boiler, tiled floor.
Lounge - 6.10m x 3.58m (20' x 11'9") - Double glazed window to rear, bi-fold doors to conservatory, coving, ceiling fan, radiator.
Conservatory - 2.49m x 2.08m (8'2" x 6'10") - Double glazed windows and patio doors.
First Floor Landing - Coving, double glazed window to side, loft access with ladder.
Bedroom One - 4.62m x 2.69m to wardrobe doors (15'2" x 8'10" to - Double glazed window to rear, full length wardrobes, radiator.
Bedroom Two - 4.14m max into window x 3.35m (13'7" max into wind - Double glazed window to front, wardrobe, radiator.
Bedroom Three - 3.61m x 2.79m (11'10" x 9'2") - Double glazed window to rear, wash hand basin with cupboard under, radiator.
Bathroom - Velux double glazed window to front. Fitted suite comprising: Panel enclosed bath with electric shower over, vanity unit with inset wash hand basin, close coupled WC, part tiled walls, cupboard housing immersion heater, downlighters.
Outside -
South Facing Rear Garden - Patio, lawn, hot tub with awning over, various plants & shrubs, timber shed, side access via gate.
Parking - Block paved front garden providing ample parking for 2 cars. Access to:
Integral Garage - 5.54m x 2.51m (18'2" x 8'3") - Power, light, work bench, up and over door.