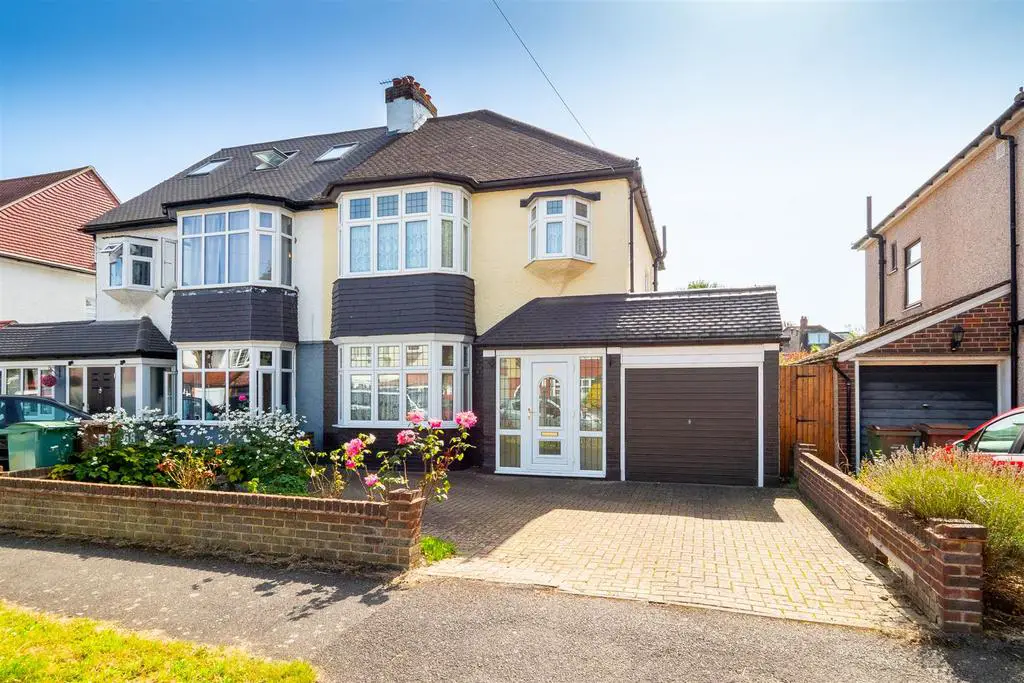
House For Sale £650,000
If you are looking for a house with real 'soul', somewhere where you and your family can be truly happy, then this fantastic 3 bedroom semi detached home could be the one for you.
It really is a light and airy house that has been fastidiously cared for, with the property not just having had time and love lavished on it, but it also remains sympathetic to the period in which it was built. Having had a small extension to the side to incorporate a separate utility room, it offers that little bit more space, convenient for a modern way of living.
Location-wise it couldn't get any better. Quiet and peaceful, yet within a highly convenient position, you have excellent schooling, transport links and amenities on your doorstep. You'll be spoilt for choice for dining out and going for walks in green open spaces, especially relevant during these warmer months.
Inside the house, the through lounge is a fabulous space for you to relax and entertain in, perfect for you to snuggle down on a comfy chair with a good book or even spend some time catching up on some quality TV.
The real heart of the home is the kitchen, with good degree of workspace to really cook up a storm - you'll be the envy of all of your friends and family! Breakfast ready, you'll enjoy sitting down with your loved ones in the adjacent dining area, looking forward to the day ahead.
The bedrooms sizes truly impress and will be a pleasure to relax in, so much so we think that you'll be having a few more 'early nights' as you will be so eager to nestle down in what are incredibly peaceful surroundings. All the rooms are also served by the family bathroom and separate W/C.
There's more! How about a wonderful, mature rear garden that will be great for every age range, with a driveway to the front, providing additional parking alongside the garage. With all these benefits and having no onward chain, we think that the new owners will be very lucky indeed!
Ground Floor -
Hallway -
Living/Dining Room - 9.07m x 3.91m (29'9 x 12'10) -
Kitchen - 3.12m x 2.54m (10'3 x 8'4) -
Utility Room - 4.09m x 2.11m (13'5 x 6'11) -
First Floor -
Landing -
Bedroom - 4.78m x 3.96m (15'8 x 13') -
Bedroom - 4.29m x 3.76m (14'1 x 12'4) -
Bedroom - 2.64m x 2.11m (8'8 x 6'11) -
Bathroom - 2.31m x 1.75m (7'7 x 5'9) -
Seperate W/C - 1.24m x 0.84m (4'1 x 2'9) -
Outside -
Driveway -
Rear Garden -
It really is a light and airy house that has been fastidiously cared for, with the property not just having had time and love lavished on it, but it also remains sympathetic to the period in which it was built. Having had a small extension to the side to incorporate a separate utility room, it offers that little bit more space, convenient for a modern way of living.
Location-wise it couldn't get any better. Quiet and peaceful, yet within a highly convenient position, you have excellent schooling, transport links and amenities on your doorstep. You'll be spoilt for choice for dining out and going for walks in green open spaces, especially relevant during these warmer months.
Inside the house, the through lounge is a fabulous space for you to relax and entertain in, perfect for you to snuggle down on a comfy chair with a good book or even spend some time catching up on some quality TV.
The real heart of the home is the kitchen, with good degree of workspace to really cook up a storm - you'll be the envy of all of your friends and family! Breakfast ready, you'll enjoy sitting down with your loved ones in the adjacent dining area, looking forward to the day ahead.
The bedrooms sizes truly impress and will be a pleasure to relax in, so much so we think that you'll be having a few more 'early nights' as you will be so eager to nestle down in what are incredibly peaceful surroundings. All the rooms are also served by the family bathroom and separate W/C.
There's more! How about a wonderful, mature rear garden that will be great for every age range, with a driveway to the front, providing additional parking alongside the garage. With all these benefits and having no onward chain, we think that the new owners will be very lucky indeed!
Ground Floor -
Hallway -
Living/Dining Room - 9.07m x 3.91m (29'9 x 12'10) -
Kitchen - 3.12m x 2.54m (10'3 x 8'4) -
Utility Room - 4.09m x 2.11m (13'5 x 6'11) -
First Floor -
Landing -
Bedroom - 4.78m x 3.96m (15'8 x 13') -
Bedroom - 4.29m x 3.76m (14'1 x 12'4) -
Bedroom - 2.64m x 2.11m (8'8 x 6'11) -
Bathroom - 2.31m x 1.75m (7'7 x 5'9) -
Seperate W/C - 1.24m x 0.84m (4'1 x 2'9) -
Outside -
Driveway -
Rear Garden -