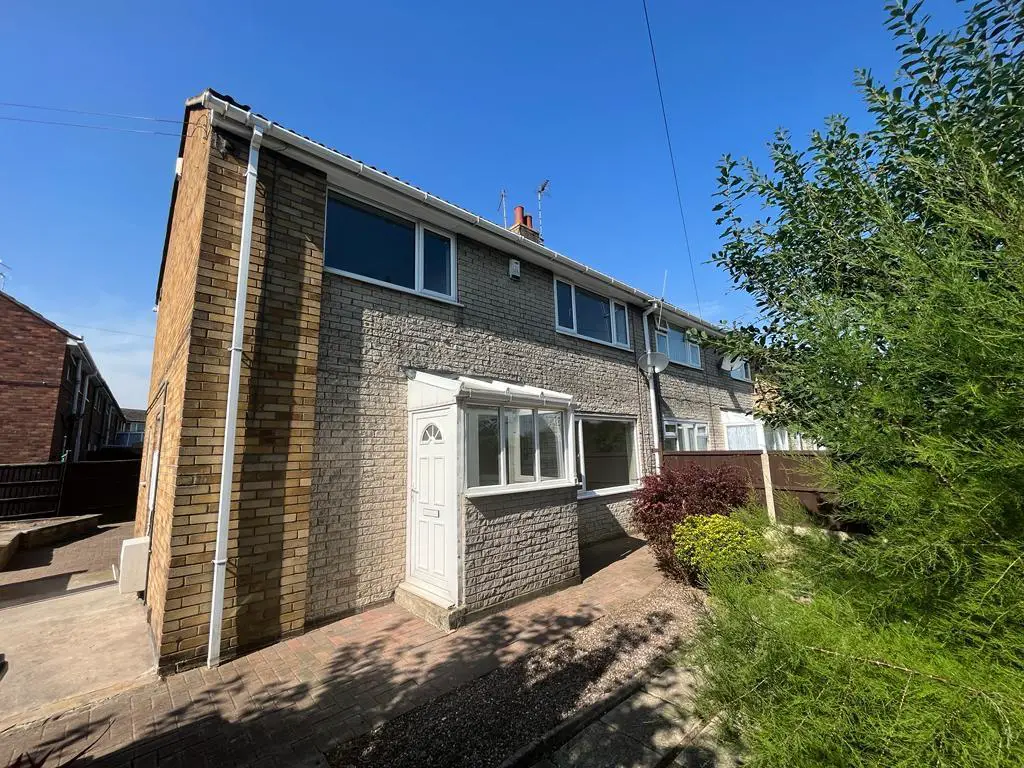
House For Sale £140,000
*GUIDE PRICE £140,000 - £150,000 *
We offer to the market a three bedroom end terrace house which has recently been refurbished throughout by the current owner, located in a popular residential area of Gainsborough where access to local amenities including schools, shops, transport links and medical and leisure facilities. EARLY VIEWING is recommended.
Accommodation - uPVC double glazed entrance door leading into:
Entrance Porch - With double glazed windows to both the front and side elevation and uPVC double glazed entrance door with side window leading into:
Entrance Hallway - Stairs rising to first floor accommodation and door giving access to:
Lounge - 5.69m x 3.26m (18'8" x 10'8" ) - uPVC double glazed window to the front elevation, radiator, laminate flooring, coving to ceiling, patio doors giving access to:
Conservatory - 3.00m x 2.81m to maximum dimensions (9'10" x 9'2" - Constructed of uPVC double glazed frame with French doors giving access out to the low maintenance block paved rear garden, tiled flooring.
Kitchen Diner - 5.69m x 2.89m (18'8" x 9'5" ) - Archway from Hallway
uPVC double glazed windows to both the rear and side elevation and uPVC double glazed entrance door, recently fitted gloss finished kitchen comprising base, drawer and wall units with complementary worksurfaces, inset stainless steel sink and drainer with mixer tap, integrated electric oven, four ring hob with extractor over, provision for automatic washing machine, radiator, laminate flooring, spotlights to ceiling. Door giving access to:
W.C. - With suite comprising w.c. and hand basin with tiled splashbacks.
First Floor Landing - uPVC double glazed window to the rear elevation, radiator, loft access and storage cupboard housing the gas fired central heating boiler. Doors giving access to:
Bedroom One - 3.92m x 2.90m (12'10" x 9'6" ) - uPVC double glazed window to the front elevation, radiator and storage cupboard built into the alcove.
Bedroom Two - 3.27m x 3.02m with recess into doorway (10'8" x 9' - uPVC double glazed window to the front elevation, radiator and storage cupboard built into the alcove.
Bedroom Three - 2.59m x 2.39m (8'5" x 7'10" ) - uPVC double glazed window to the rear elevation and radiator.
Family Bathroom - 2.94m x 1.69m to maximum dimensions (9'7" x 5'6" t - uPVC double glazed windows to the rear elevation, newely fitted three piece bathroom suite comprising w.c., hand basin mounted in vanity unit and bath with electric shower over, tiled splashbacks and chrome heated towel rail.
Externally - Enclosed low maintenance gardens to the front, side and rear of the property, gated driveway allowing off road parking.
Council Tax - Through enquiry of the West Lindsey District Council we have been advised that the property is in Rating Band 'A'
Tenure - Freehold -
We offer to the market a three bedroom end terrace house which has recently been refurbished throughout by the current owner, located in a popular residential area of Gainsborough where access to local amenities including schools, shops, transport links and medical and leisure facilities. EARLY VIEWING is recommended.
Accommodation - uPVC double glazed entrance door leading into:
Entrance Porch - With double glazed windows to both the front and side elevation and uPVC double glazed entrance door with side window leading into:
Entrance Hallway - Stairs rising to first floor accommodation and door giving access to:
Lounge - 5.69m x 3.26m (18'8" x 10'8" ) - uPVC double glazed window to the front elevation, radiator, laminate flooring, coving to ceiling, patio doors giving access to:
Conservatory - 3.00m x 2.81m to maximum dimensions (9'10" x 9'2" - Constructed of uPVC double glazed frame with French doors giving access out to the low maintenance block paved rear garden, tiled flooring.
Kitchen Diner - 5.69m x 2.89m (18'8" x 9'5" ) - Archway from Hallway
uPVC double glazed windows to both the rear and side elevation and uPVC double glazed entrance door, recently fitted gloss finished kitchen comprising base, drawer and wall units with complementary worksurfaces, inset stainless steel sink and drainer with mixer tap, integrated electric oven, four ring hob with extractor over, provision for automatic washing machine, radiator, laminate flooring, spotlights to ceiling. Door giving access to:
W.C. - With suite comprising w.c. and hand basin with tiled splashbacks.
First Floor Landing - uPVC double glazed window to the rear elevation, radiator, loft access and storage cupboard housing the gas fired central heating boiler. Doors giving access to:
Bedroom One - 3.92m x 2.90m (12'10" x 9'6" ) - uPVC double glazed window to the front elevation, radiator and storage cupboard built into the alcove.
Bedroom Two - 3.27m x 3.02m with recess into doorway (10'8" x 9' - uPVC double glazed window to the front elevation, radiator and storage cupboard built into the alcove.
Bedroom Three - 2.59m x 2.39m (8'5" x 7'10" ) - uPVC double glazed window to the rear elevation and radiator.
Family Bathroom - 2.94m x 1.69m to maximum dimensions (9'7" x 5'6" t - uPVC double glazed windows to the rear elevation, newely fitted three piece bathroom suite comprising w.c., hand basin mounted in vanity unit and bath with electric shower over, tiled splashbacks and chrome heated towel rail.
Externally - Enclosed low maintenance gardens to the front, side and rear of the property, gated driveway allowing off road parking.
Council Tax - Through enquiry of the West Lindsey District Council we have been advised that the property is in Rating Band 'A'
Tenure - Freehold -
