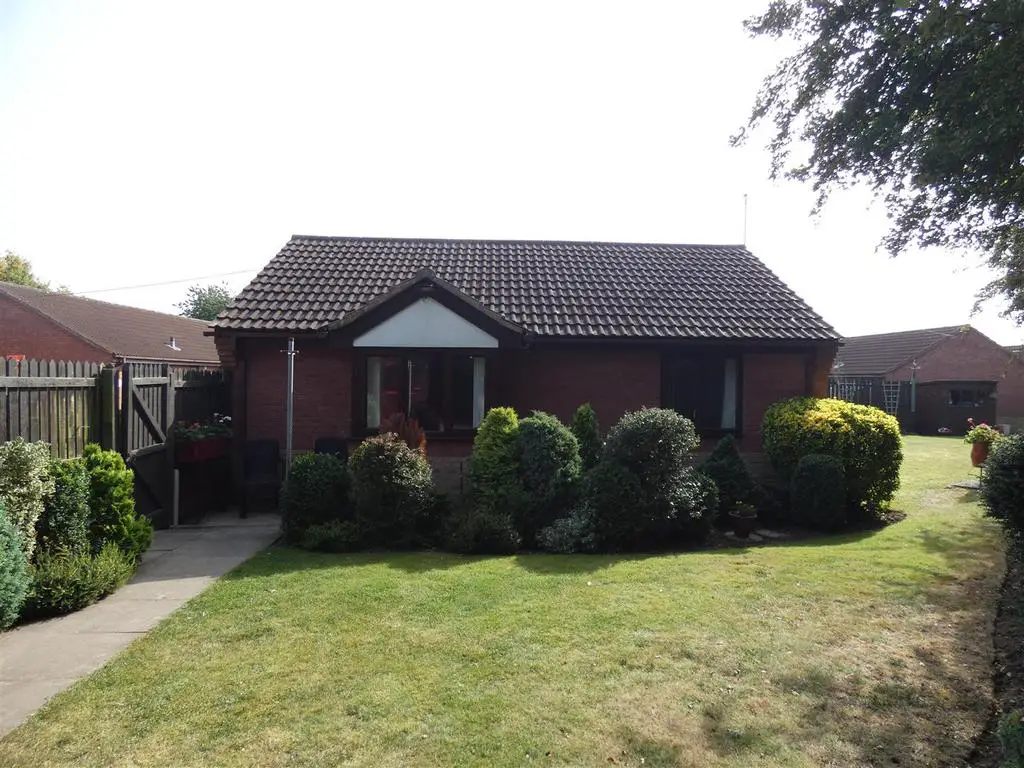
House For Sale £119,950
An extremely well presented 2 bedroomed retirement bungalow situated in a pleasant position within a popular independent living retirement complex. Close to Doctors Surgery, village amenities and with easy access to Burton Town Centre. Over 60s only (55 if registered disabled). EPC E. Council Tax B NO UPWARD CHAIN
Entrance - 1.34m x 0.89m (4'4" x 2'11") - Approached via a composite front door with glazed panels. Vinyl floor and textured ceiling with light point. Door through to Lounge.
Lounge - 4.57m max x 3.61m max (14'11" max x 11'10" max) - A good sized lounge with a box bay window to the side elevation allowing pleasant views over communal garden. Power points, TV aerial point, call assistance point and pull cord. Two electric heaters. Textured ceiling with light point. Doors to Kitchen and inner hallway.
Kitchen - 3.81m max x 2.06m max (12'5" max x 6'9" max) - Fitted with a range of base and wall mounted units in a beech shaker style, with specked work surfaces and incorporated breakfast bar. Stainless steel sink and drainer with swan neck mixer tap. Plumbing and appliance space for washing machine and electric cooker. uPVC window to front elevation. Wall mounted electric heater, part tiled walls, power points, assistance pull cord and textured ceiling with light point. Cupboard housing Ariston water heater and useful shelving.
Inner Hall - 1.42m x 0.91m (4'7" x 2'11") - With textured ceiling, light point and doors to Bedrooms and Wet Room.
Bedroom One - 3.28m x 2.61 m (10'9" x 8'6" m) - A double bedroom with a window to the side elevation, looking out to the pleasant communal gardens. Wall mounted electric heater, power points and textured ceiling with light point and call assistance pull cord.
Bedroom Two - 3.07m x 1.87m (10'0" x 6'1") - With a window to the rear elevation overlooking the communal garden area. Wall mounted electric heater, power points and textured ceiling with light point and call assistance pull cord.
Wet Room - 2.04m max x 1.98m (6'8" max x 6'5") - Fully tiled walls and complimentary floor tiling with under floor heating. Wall mounted wash hand basin with chrome taps, a Mira electric shower and wall mounted low flush W.c. Chrome hand and towel rails, extractor fan and textured ceiling with inset spot lighting and assistance pull cord.
Externally - The property is pleasantly situated at the end of the cul de sac and approached via a path leading to the entrance door, with a wall mounted light and a useful outside tap. To the side of the property is a timber gate providing access into the communal garden area with lawns and planted borders
There is communal car parking close to the property
Entrance - 1.34m x 0.89m (4'4" x 2'11") - Approached via a composite front door with glazed panels. Vinyl floor and textured ceiling with light point. Door through to Lounge.
Lounge - 4.57m max x 3.61m max (14'11" max x 11'10" max) - A good sized lounge with a box bay window to the side elevation allowing pleasant views over communal garden. Power points, TV aerial point, call assistance point and pull cord. Two electric heaters. Textured ceiling with light point. Doors to Kitchen and inner hallway.
Kitchen - 3.81m max x 2.06m max (12'5" max x 6'9" max) - Fitted with a range of base and wall mounted units in a beech shaker style, with specked work surfaces and incorporated breakfast bar. Stainless steel sink and drainer with swan neck mixer tap. Plumbing and appliance space for washing machine and electric cooker. uPVC window to front elevation. Wall mounted electric heater, part tiled walls, power points, assistance pull cord and textured ceiling with light point. Cupboard housing Ariston water heater and useful shelving.
Inner Hall - 1.42m x 0.91m (4'7" x 2'11") - With textured ceiling, light point and doors to Bedrooms and Wet Room.
Bedroom One - 3.28m x 2.61 m (10'9" x 8'6" m) - A double bedroom with a window to the side elevation, looking out to the pleasant communal gardens. Wall mounted electric heater, power points and textured ceiling with light point and call assistance pull cord.
Bedroom Two - 3.07m x 1.87m (10'0" x 6'1") - With a window to the rear elevation overlooking the communal garden area. Wall mounted electric heater, power points and textured ceiling with light point and call assistance pull cord.
Wet Room - 2.04m max x 1.98m (6'8" max x 6'5") - Fully tiled walls and complimentary floor tiling with under floor heating. Wall mounted wash hand basin with chrome taps, a Mira electric shower and wall mounted low flush W.c. Chrome hand and towel rails, extractor fan and textured ceiling with inset spot lighting and assistance pull cord.
Externally - The property is pleasantly situated at the end of the cul de sac and approached via a path leading to the entrance door, with a wall mounted light and a useful outside tap. To the side of the property is a timber gate providing access into the communal garden area with lawns and planted borders
There is communal car parking close to the property
