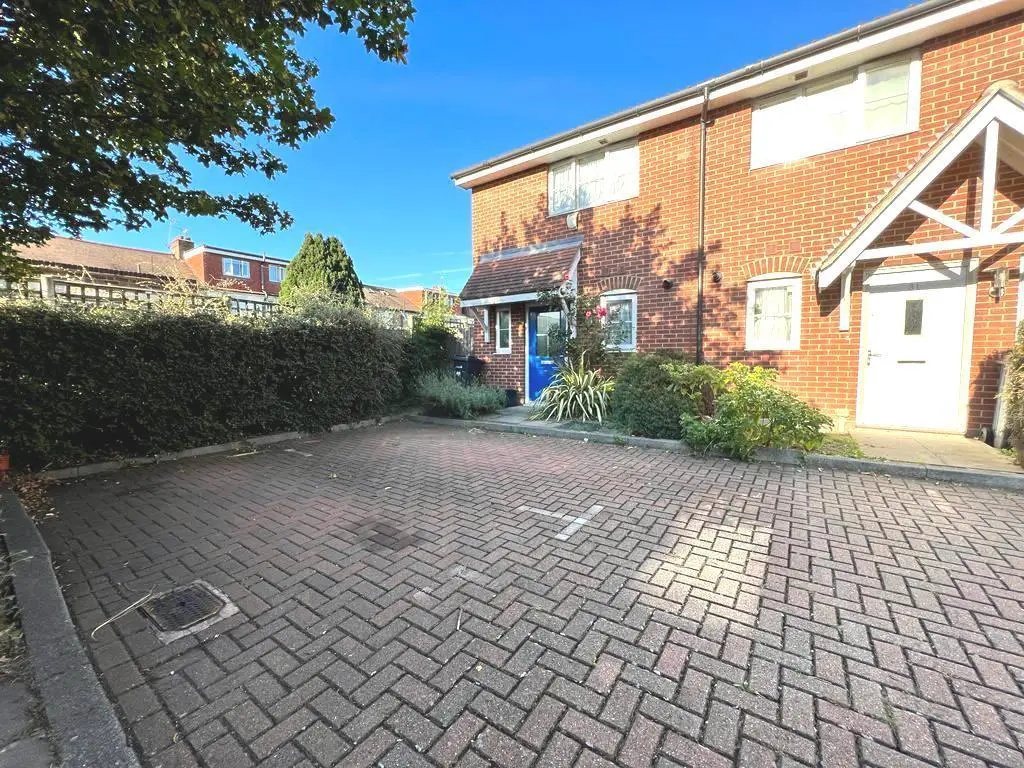
House For Sale £400,000
GUIDE PRICE £400,000 to £425,000
Sandra Davidson Estate Agents are pleased to present this spacious end of terrace two bedroom house situated in an attractive cul-de-sac location on the junction of South Park Drive and Loxford Lane. The property is a bus ride away from Ilford Town Centre which further providing transport link to Ilford Station (Crossrail - Zone 4). The property comprises: spacious open plan lounge to kitchen, ground floor cloakroom, two bedrooms and family bathroom to the first floor. The property also benefits from double glazing, gas central heating, rear garden and private parking space. Viewings are highly recommended.
Entrance -
Lounge - 7.35m x 4.04m (24'1" x 13'3") - Double glazed window and door to rear. Wood style laminated flooring. Radiator.
Kitchen - 2.89m x 1.61m (9'5" x 5'3") - A range of wall and base units. Single bowl sink drainer unit. Gas cooker hob with extractor fan above. Built in oven. Plumbing for washing machine.
Cloakroom - 1.62m x 0.93m (5'3" x 3'0") - Double glazed window to front. Low flush w.c. Wash hand basin. Radiator.
Stairs To First Floor -
Bedroom One - 4.04m x 2.50m (13'3" x 8'2") - Double glazed window to front. Carpeted flooring. Radiator.
Bedroom Two - 4.04m x 2.57m (13'3" x 8'5") - Double glazed window to rear. Carpeted flooring. Radiator.
Bathroom - 2.18m x 1.94m (7'1" x 6'4") - Panelled bath, wash hand basin and low flush w.c.
Exterior - 7.32m (24') - The rear garden is part wooden decked and remainder laid to lawn. Parking Space
Agents Note - No services or appliances have been tested by Sandra Davidson Estate Agents.
Sandra Davidson Estate Agents are pleased to present this spacious end of terrace two bedroom house situated in an attractive cul-de-sac location on the junction of South Park Drive and Loxford Lane. The property is a bus ride away from Ilford Town Centre which further providing transport link to Ilford Station (Crossrail - Zone 4). The property comprises: spacious open plan lounge to kitchen, ground floor cloakroom, two bedrooms and family bathroom to the first floor. The property also benefits from double glazing, gas central heating, rear garden and private parking space. Viewings are highly recommended.
Entrance -
Lounge - 7.35m x 4.04m (24'1" x 13'3") - Double glazed window and door to rear. Wood style laminated flooring. Radiator.
Kitchen - 2.89m x 1.61m (9'5" x 5'3") - A range of wall and base units. Single bowl sink drainer unit. Gas cooker hob with extractor fan above. Built in oven. Plumbing for washing machine.
Cloakroom - 1.62m x 0.93m (5'3" x 3'0") - Double glazed window to front. Low flush w.c. Wash hand basin. Radiator.
Stairs To First Floor -
Bedroom One - 4.04m x 2.50m (13'3" x 8'2") - Double glazed window to front. Carpeted flooring. Radiator.
Bedroom Two - 4.04m x 2.57m (13'3" x 8'5") - Double glazed window to rear. Carpeted flooring. Radiator.
Bathroom - 2.18m x 1.94m (7'1" x 6'4") - Panelled bath, wash hand basin and low flush w.c.
Exterior - 7.32m (24') - The rear garden is part wooden decked and remainder laid to lawn. Parking Space
Agents Note - No services or appliances have been tested by Sandra Davidson Estate Agents.
