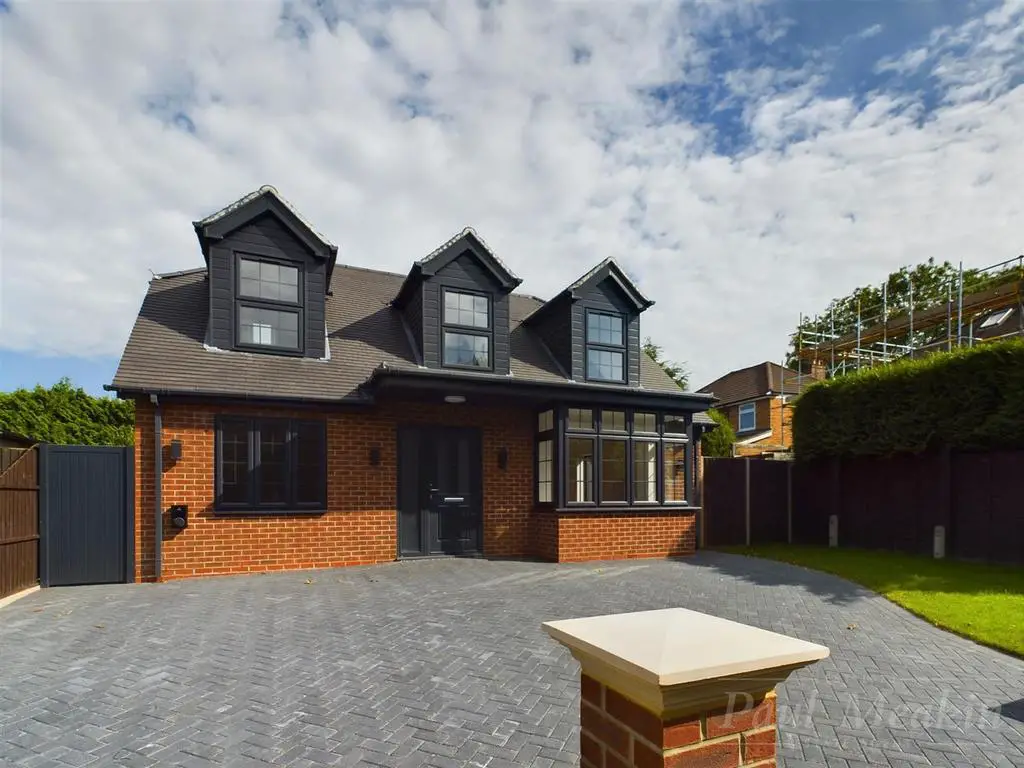
House For Sale £695,000
Paul Meakin are delighted to offer to the market this beautiful three double bedroom new build detached family home situated in a prime location in Riddlesdown. This property is tailored to family living with just under 1,400sq ft with bespoke finishes, solar pannels and benefits from having a ten year build warranty.
The property briefly comprises of a bright and airy multi aspect open plan living / kitchen room, cloackroom, master bedroom with fitted wardrobes and en-suite shower room, two further double bedrooms, a family bathroom and an abundance of eaves storage. Externally the level garden is perfect for entertaining family and friends whilst providing lots of space for al fresco dining. There is also ample driveway parking.
Located in a sought after residential road, walking distance to Riddlesdown collegiate and Riddlesdown common, a wonderful open green space with woodlands, perfect for dog walking and a leisurely afternoon stroll.
The area also offers a selection of good primary schools plus frequent bus services, linking Sanderstead, Purley and Croydon. This property is 0.8 miles to Riddlesdown station and 1.4 miles to mainline Purley station, offering excellent service for the commuter into London Victoria and London Bridge.
For local amenities, the property is within close proximity to Sanderstead Village for Waitrose and many other local shops as well as nearby Purley high street with a selection of shops, bars, restaurants and Tesco superstore.
Your earliest viewing is advised to appreciate presentation, size and location.
Entrance Hall - 4.47 x 1.88 (14'7" x 6'2") -
Kitchen - 1.39 x 0.74 (4'6" x 2'5") -
Open Plan Living /Dining Area - 7.33 x 4.02 (24'0" x 13'2") -
Downstairs Wc - 1.39 x 0.74 (4'6" x 2'5") -
Bedroom Three - 4.48 x 2.55 (14'8" x 8'4") -
Landing - 1.10 x 1.89 (3'7" x 6'2") -
Bedroom One - 4.92 x 5.05 (16'1" x 16'6") -
En Suite - 1.96 x 1.71 (6'5" x 5'7") -
Bedroom Two - 5.46 x 2.59 (17'10" x 8'5") -
Bathroom - 1.98 x 1.91 (6'5" x 6'3") -
Garden -
The property briefly comprises of a bright and airy multi aspect open plan living / kitchen room, cloackroom, master bedroom with fitted wardrobes and en-suite shower room, two further double bedrooms, a family bathroom and an abundance of eaves storage. Externally the level garden is perfect for entertaining family and friends whilst providing lots of space for al fresco dining. There is also ample driveway parking.
Located in a sought after residential road, walking distance to Riddlesdown collegiate and Riddlesdown common, a wonderful open green space with woodlands, perfect for dog walking and a leisurely afternoon stroll.
The area also offers a selection of good primary schools plus frequent bus services, linking Sanderstead, Purley and Croydon. This property is 0.8 miles to Riddlesdown station and 1.4 miles to mainline Purley station, offering excellent service for the commuter into London Victoria and London Bridge.
For local amenities, the property is within close proximity to Sanderstead Village for Waitrose and many other local shops as well as nearby Purley high street with a selection of shops, bars, restaurants and Tesco superstore.
Your earliest viewing is advised to appreciate presentation, size and location.
Entrance Hall - 4.47 x 1.88 (14'7" x 6'2") -
Kitchen - 1.39 x 0.74 (4'6" x 2'5") -
Open Plan Living /Dining Area - 7.33 x 4.02 (24'0" x 13'2") -
Downstairs Wc - 1.39 x 0.74 (4'6" x 2'5") -
Bedroom Three - 4.48 x 2.55 (14'8" x 8'4") -
Landing - 1.10 x 1.89 (3'7" x 6'2") -
Bedroom One - 4.92 x 5.05 (16'1" x 16'6") -
En Suite - 1.96 x 1.71 (6'5" x 5'7") -
Bedroom Two - 5.46 x 2.59 (17'10" x 8'5") -
Bathroom - 1.98 x 1.91 (6'5" x 6'3") -
Garden -
