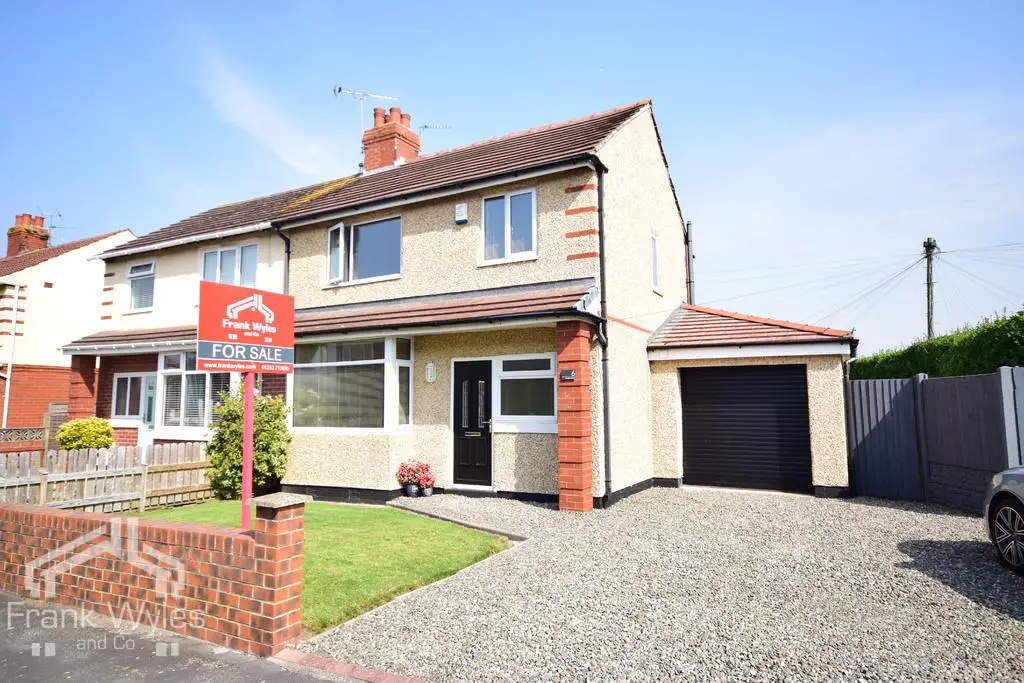
House For Sale £225,000
This beautifully presented extended semi-detached family home is located in a popular area with convenient access to several shops and local amenities.
The property features a large reception room, a guest cloakroom, and a modern open-plan fitted dining kitchen that leads to a separate dining area, making it an ideal space for entertaining. There are three bedrooms and a family bathroom.
Additionally, the property offers a good-sized integral garage and a large private garden to the rear, perfect for enjoying outdoor activities. Early viewing is highly recommended to appreciate all that this home has to offer.
Entrance Hall
Secure UPVC front door, obscure UPVC double glazed window, radiator, understand storage cupboard housing metres, telephone point, door to:
Lounge 6.29m (20'8") max x 3.40m (11'2")
UPVC double glazed box window overlooking front garden, radiator, TV point, double doors leading to the dining area.
Kitchen 4.63m (15'2") x 2.26m (7'5")
Stunning kitchen with a matching range of cream high gloss base and eyelevel kitchen cabinets with complimentary countertop over, 1 1/2 stainless steel sink with drainer and mixer tap, integrated fun assisted electric oven, four ring gas hob with extractor hood over, integrated dishwasher integrated fridge freezer, radiator, UPVC double glazed window overlooking the rear garden, door leading to the garage.
Dining Area 2.88m (9'5") x 2.64m (8'8")
Seamlessly connected to kitchen, double doors leading to the lounge, UPVC double glazed patio doors leading to the rear garden.
First Floor
Landing
UPVC double glazed window to the side, loft hatch with pulldown ladder giving access to loft, door to:
Bedroom 1 3.43m (11'3") x 3.19m (10'6")
UPVC double glazed window overlooking the front, radiator, TV point.
Bedroom 2 3.42m (11'3") x 2.17m (7'1")
UPVC double glazed window to the rear, radiator.
Bedroom 3 2.25m (7'5") x 1.96m (6'5")
UPVC double glazed window to the front, radiator.
Bathroom
Modern three-piece suite comprising panel bath with taps, mixer shower over with adjustable showerhead, glass shower screen, wash hand basin with mixer tap, low-level WC, cupboard housing Worcester gas combination boiler, heated towel rail, full height tiling to all walls, obscure UPVC double glazed window
External
Front
Low maintenance walled front garden with lawn, driveway giving off street parking for three cars leading to the integral garage.
Rear
Private rear garden mainly laid to lawn, patio leading from the dining room, perfect for entertaining, outside water tap, further area to the side of the garage, large wooden store.
The property features a large reception room, a guest cloakroom, and a modern open-plan fitted dining kitchen that leads to a separate dining area, making it an ideal space for entertaining. There are three bedrooms and a family bathroom.
Additionally, the property offers a good-sized integral garage and a large private garden to the rear, perfect for enjoying outdoor activities. Early viewing is highly recommended to appreciate all that this home has to offer.
Entrance Hall
Secure UPVC front door, obscure UPVC double glazed window, radiator, understand storage cupboard housing metres, telephone point, door to:
Lounge 6.29m (20'8") max x 3.40m (11'2")
UPVC double glazed box window overlooking front garden, radiator, TV point, double doors leading to the dining area.
Kitchen 4.63m (15'2") x 2.26m (7'5")
Stunning kitchen with a matching range of cream high gloss base and eyelevel kitchen cabinets with complimentary countertop over, 1 1/2 stainless steel sink with drainer and mixer tap, integrated fun assisted electric oven, four ring gas hob with extractor hood over, integrated dishwasher integrated fridge freezer, radiator, UPVC double glazed window overlooking the rear garden, door leading to the garage.
Dining Area 2.88m (9'5") x 2.64m (8'8")
Seamlessly connected to kitchen, double doors leading to the lounge, UPVC double glazed patio doors leading to the rear garden.
First Floor
Landing
UPVC double glazed window to the side, loft hatch with pulldown ladder giving access to loft, door to:
Bedroom 1 3.43m (11'3") x 3.19m (10'6")
UPVC double glazed window overlooking the front, radiator, TV point.
Bedroom 2 3.42m (11'3") x 2.17m (7'1")
UPVC double glazed window to the rear, radiator.
Bedroom 3 2.25m (7'5") x 1.96m (6'5")
UPVC double glazed window to the front, radiator.
Bathroom
Modern three-piece suite comprising panel bath with taps, mixer shower over with adjustable showerhead, glass shower screen, wash hand basin with mixer tap, low-level WC, cupboard housing Worcester gas combination boiler, heated towel rail, full height tiling to all walls, obscure UPVC double glazed window
External
Front
Low maintenance walled front garden with lawn, driveway giving off street parking for three cars leading to the integral garage.
Rear
Private rear garden mainly laid to lawn, patio leading from the dining room, perfect for entertaining, outside water tap, further area to the side of the garage, large wooden store.
Houses For Sale Back Leach Lane
Houses For Sale Crosby Road
Houses For Sale Birkdale Avenue
Houses For Sale Cudworth Road
Houses For Sale Back Cudworth Road
Houses For Sale Chatham Avenue
Houses For Sale Clive Avenue
Houses For Sale Formby Road
Houses For Sale Dawson Road
Houses For Sale Leach Lane
Houses For Sale Blundell Road
Houses For Sale Crosby Road
Houses For Sale Birkdale Avenue
Houses For Sale Cudworth Road
Houses For Sale Back Cudworth Road
Houses For Sale Chatham Avenue
Houses For Sale Clive Avenue
Houses For Sale Formby Road
Houses For Sale Dawson Road
Houses For Sale Leach Lane
Houses For Sale Blundell Road
