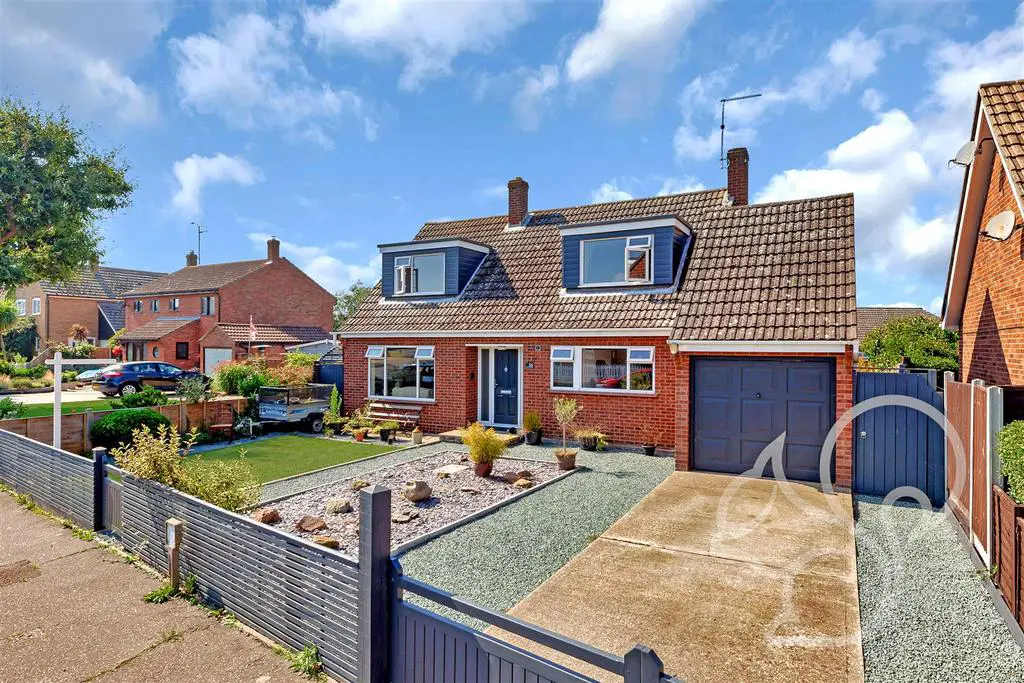
House For Sale £450,000
Guide Price of £450,000 to £460,000. Nestled in the tranquil and sought-after community of West Mersea, this delightful two/three bedroom chalet bungalow on Oakwood Avenue offers the perfect blend of comfort, convenience, and coastal living. Boasting a spacious layout, a bedroom with an en-suite, and two additional generously sized bedrooms, this home is a rare find that harmoniously combines modern amenities with a serene natural backdrop. Oakwood Avenue is a quiet and picturesque street in the heart of West Mersea, renowned for its stunning coastal scenery and welcoming community. With local shops, restaurants, and the beach within walking distance, this property offers an idyllic seaside lifestyle.
Internally, an entrance hall provides access to all of the ground floor accommodation including a spacious lounge, open plan kitchen/diner with plenty of cupboard space and space to entertain, a ground floor WC and a sun room. There is also an additional bedroom on this floor, which benefits from an en-suite shower room and doors leading to the rear garden. Of course, this bedroom could easily be used as an additional reception room/office or for whatever purpose is required.
On the first floor, a landing leads to two generously sized bedrooms which both benefit from built in storage and plenty of natural light.
Externally, a South/West facing rear garden offers the perfect place to relax over the summer months and take in the sea air. There is side access to the enclosed low maintenance front garden, where you will find off road parking for multiple cars and the home's garage. The beach is just a 10 minute walk providing beautiful coastal walks and offers an array of water sport activities.
Please call us today to arrange an internal inspection on[use Contact Agent Button].
Entrance Hall -
Lounge - 4.96 x 3.65 (16'3" x 11'11") -
Kitchen (Open To Dining Room) - 4.04 x 2.63 (13'3" x 8'7") -
Dining Room - 2.92 x 2.63 (9'6" x 8'7") -
Groundfloor Wc - 1.64 x 1.03 (5'4" x 3'4") -
Utility Room - 5.76 x 2.53 (18'10" x 8'3") -
Third Bedroom / Sitting Room - 4.58 x 2.91 (15'0" x 9'6") -
En-Suite To Third Bedroom - 2.16 x 1.88 (7'1" x 6'2") -
Landing -
Principal Bedroom - 4.75 x 4.72 (15'7" x 15'5") -
Second Bedroom - 4.77 x 3.65 (15'7" x 11'11") -
Shower Room - 2.62 x 1.74 (8'7" x 5'8") -
Garage - 5.29 x 2.55 (17'4" x 8'4") -
Internally, an entrance hall provides access to all of the ground floor accommodation including a spacious lounge, open plan kitchen/diner with plenty of cupboard space and space to entertain, a ground floor WC and a sun room. There is also an additional bedroom on this floor, which benefits from an en-suite shower room and doors leading to the rear garden. Of course, this bedroom could easily be used as an additional reception room/office or for whatever purpose is required.
On the first floor, a landing leads to two generously sized bedrooms which both benefit from built in storage and plenty of natural light.
Externally, a South/West facing rear garden offers the perfect place to relax over the summer months and take in the sea air. There is side access to the enclosed low maintenance front garden, where you will find off road parking for multiple cars and the home's garage. The beach is just a 10 minute walk providing beautiful coastal walks and offers an array of water sport activities.
Please call us today to arrange an internal inspection on[use Contact Agent Button].
Entrance Hall -
Lounge - 4.96 x 3.65 (16'3" x 11'11") -
Kitchen (Open To Dining Room) - 4.04 x 2.63 (13'3" x 8'7") -
Dining Room - 2.92 x 2.63 (9'6" x 8'7") -
Groundfloor Wc - 1.64 x 1.03 (5'4" x 3'4") -
Utility Room - 5.76 x 2.53 (18'10" x 8'3") -
Third Bedroom / Sitting Room - 4.58 x 2.91 (15'0" x 9'6") -
En-Suite To Third Bedroom - 2.16 x 1.88 (7'1" x 6'2") -
Landing -
Principal Bedroom - 4.75 x 4.72 (15'7" x 15'5") -
Second Bedroom - 4.77 x 3.65 (15'7" x 11'11") -
Shower Room - 2.62 x 1.74 (8'7" x 5'8") -
Garage - 5.29 x 2.55 (17'4" x 8'4") -
Houses For Sale Thornwood Close
Houses For Sale Birchwood Close
Houses For Sale Gainsborough Close
Houses For Sale Leaside
Houses For Sale Richmond Road
Houses For Sale Farriers Chase
Houses For Sale Oakwood Avenue
Houses For Sale Empress Drive
Houses For Sale Willoughby Avenue
Houses For Sale King Charles Road
Houses For Sale Prince Albert Road
Houses For Sale Blossom Mews
Houses For Sale Birchwood Close
Houses For Sale Gainsborough Close
Houses For Sale Leaside
Houses For Sale Richmond Road
Houses For Sale Farriers Chase
Houses For Sale Oakwood Avenue
Houses For Sale Empress Drive
Houses For Sale Willoughby Avenue
Houses For Sale King Charles Road
Houses For Sale Prince Albert Road
Houses For Sale Blossom Mews
