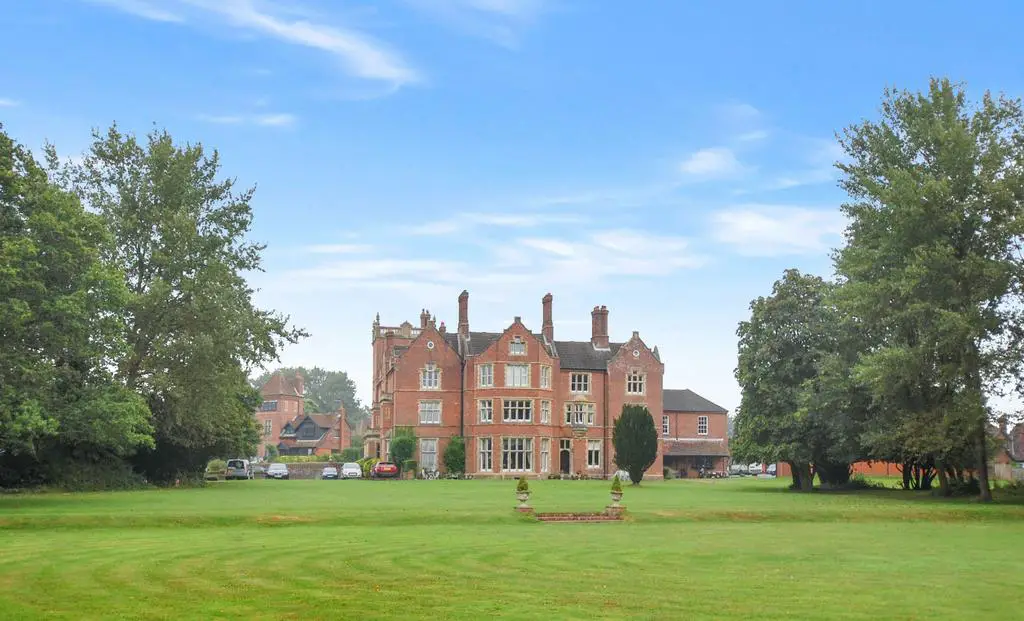
2 bed Flat For Sale £372,000
A superb, ground and first-floor maisonette situated in the former country estate of the Broadwood piano dynasty.
The location is truly unique and very private being approached via a long driveway and surrounded by farmland. Residents have the use of the extensive grounds with access to many fine walks over the Surrey/Sussex countryside. There are local amenities at Rusper and Capel Village with the charming, country towns of Dorking and Horsham to the north and south.
OWN FRONT DOOR WITH OUTSIDE LIGHT.
RECEPTION HALL: Engineered wooden floor extending throughout the ground floor. Storage cupboard housing electric circuit breakers.
SITTING ROOM: 19'1 x 12'6 Duel aspect. Fitted log-effect electric fire in wooden surround. high ceiling with ornate cornices.
KITCHEN: 13'7 x 7'4 High-quality painted wooden door fronts under a woodblock work surface comprising: Butlers sink, mixer tap, various storage cupboards and drawers below. Integrated dishwasher, washer/dryer, fridge and freezer, fitted double fan oven and grill, four-ring electric ceramic hob and stainless-steel extractor hood above. Tiled splash-back to working areas, eye-level storage and display cupboards. Inset ceiling lights, chromium, heated, electric towel rail/radiator
STAIRS TO MEZZANINE FLOOR:
BEDROOM TWO: 12'10 x 7'5 Exposed wooden beams. Airing cupboard with immersion heater, shelves above.
FURTHER STAIRS TO FIRST FLOOR LANDING:
BEDROOM ONE: 12'6 x 10'8 Twin fitted wardrobes, high ceilings and storage above, matching built-in chest of draws and dressing top.
BATHROOM: Panel enclosed bath, shower screen, mixer tap, shower head, wash basin on vanity cupboard, storage and mirror above, shaver point, extractor fan, inset ceiling lights, laminate floor tiles, part tiled walls. Chromium, electric towel rail/radiator.
THE GROUNDS: The residents enjoy the use of the extensive grounds which comprise sweeping lawns, mature trees, shrub and flower beds with a backdrop of woodland and fields beyond. There are numerous seats for residents to use scattered about the grounds.
GARAGE: Located in the central courtyard being the first one adjacent to "The Gazebo" Cottage entrance. Up and over door.
RESIDENT AND VISITOR PARKING.
THE FREEHOLD: Owned collectively by the residents. The current lease is being extended.
MANAGEMENT COMPANY Deacon Crickmay in Horsham.
CURRENT SERVICE CHARGE: £270 Per month approx.
EPC BAND: E (The heating/insulation has been upgraded since this was assessed.)
Features
- Fridge Freezer
- Full Double Glazing
- Oven/Hob
- Double Bedrooms
