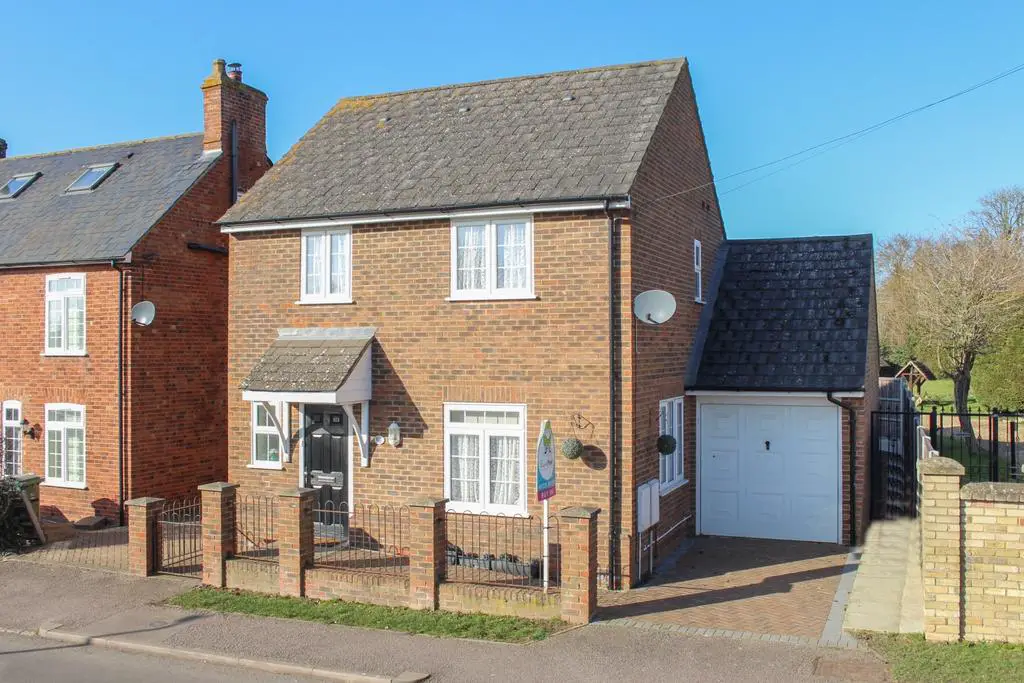
House For Sale £500,000
Built in 2000 relaxation is aplenty in this modern built, beautifully spacious family home situated in the picturesque village of Stanbridge. This gorgeous home has two distinct reception rooms in addition to a conservatory and a garage. Village living awaits in this quiet location.
As you arrive at the house on this quiet village road you'll find off-road driveway parking situated in front of the garage. A short block paved pathway takes you to the front door behind the iron railings that separate the house from the street.
Inside a central hallway connects a downstairs WC and storage cupboard with a large lounge diner that runs front to the back of the house. French doors at the end lead to the conservatory which also connects through to the kitchen diner. The kitchen diner is a modern array of units and worktops with space for a table. Access to the garage is also available off the conservatory.
The garden offers a low-maintenance mix of patio and artificial grassed areas. There's also a shed behind the garage.
Upstairs there are 3 bedrooms, 2 very large double rooms and a smaller third room. The master bedroom to the front has an en-suite shower room. There's a further family bathroom with a large walk-in shower to the rear of the house.
The location provides excellent access to the main commuter links, especially the new M1 link road as well as train stations to London Euston from Leighton Buzzard or Harlington which are both an equal distance. If that wasn't connected enough for you the Luton to Milton Keynes bus service passes through the village. The catchment for schooling is in Stanbridge and Leighton Buzzard.
Please take time to study our 2D and 3D landscape floor plans and browse our photographs. This modern built property is sure to gain a lot of interest so to secure your viewing please contact EweMove Leighton Buzzard 24/7 by telephone or online.
This home includes:
Additional Information:
Council Tax:
Band D
As you arrive at the house on this quiet village road you'll find off-road driveway parking situated in front of the garage. A short block paved pathway takes you to the front door behind the iron railings that separate the house from the street.
Inside a central hallway connects a downstairs WC and storage cupboard with a large lounge diner that runs front to the back of the house. French doors at the end lead to the conservatory which also connects through to the kitchen diner. The kitchen diner is a modern array of units and worktops with space for a table. Access to the garage is also available off the conservatory.
The garden offers a low-maintenance mix of patio and artificial grassed areas. There's also a shed behind the garage.
Upstairs there are 3 bedrooms, 2 very large double rooms and a smaller third room. The master bedroom to the front has an en-suite shower room. There's a further family bathroom with a large walk-in shower to the rear of the house.
The location provides excellent access to the main commuter links, especially the new M1 link road as well as train stations to London Euston from Leighton Buzzard or Harlington which are both an equal distance. If that wasn't connected enough for you the Luton to Milton Keynes bus service passes through the village. The catchment for schooling is in Stanbridge and Leighton Buzzard.
Please take time to study our 2D and 3D landscape floor plans and browse our photographs. This modern built property is sure to gain a lot of interest so to secure your viewing please contact EweMove Leighton Buzzard 24/7 by telephone or online.
This home includes:
- 01 - Entrance Hall
- 02 - Lounge Diner
5.94m x 3.66m (21.7 sqm) - 19' 5" x 12' (234 sqft) - 03 - Kitchen / Breakfast Room
4.86m x 2.93m (14.2 sqm) - 15' 11" x 9' 7" (153 sqft) - 04 - Conservatory
2.85m x 2.48m (7 sqm) - 9' 4" x 8' 1" (76 sqft) - 05 - Downstairs Cloakroom
- 06 - Bedroom 1
3.52m x 3.51m (12.3 sqm) - 11' 6" x 11' 6" (132 sqft) - 07 - Ensuite
2m x 1.32m (2.6 sqm) - 6' 6" x 4' 3" (28 sqft) - 08 - Bedroom 2
3.85m x 2.96m (11.3 sqm) - 12' 7" x 9' 8" (122 sqft) - 09 - Bedroom 3
3.56m x 2.29m (8.1 sqm) - 11' 8" x 7' 6" (87 sqft) - 10 - Bathroom
2.83m x 1.5m (4.2 sqm) - 9' 3" x 4' 11" (45 sqft) - 11 - Rear Garden
- 12 - Shed
- 13 - Front Garden
- 14 - Driveway
- 15 - Garage
5.51m x 2.6m (14.3 sqm) - 18' x 8' 6" (154 sqft) - Please note, all dimensions are approximate / maximums and should not be relied upon for the purposes of floor coverings.
Additional Information:
Band D
